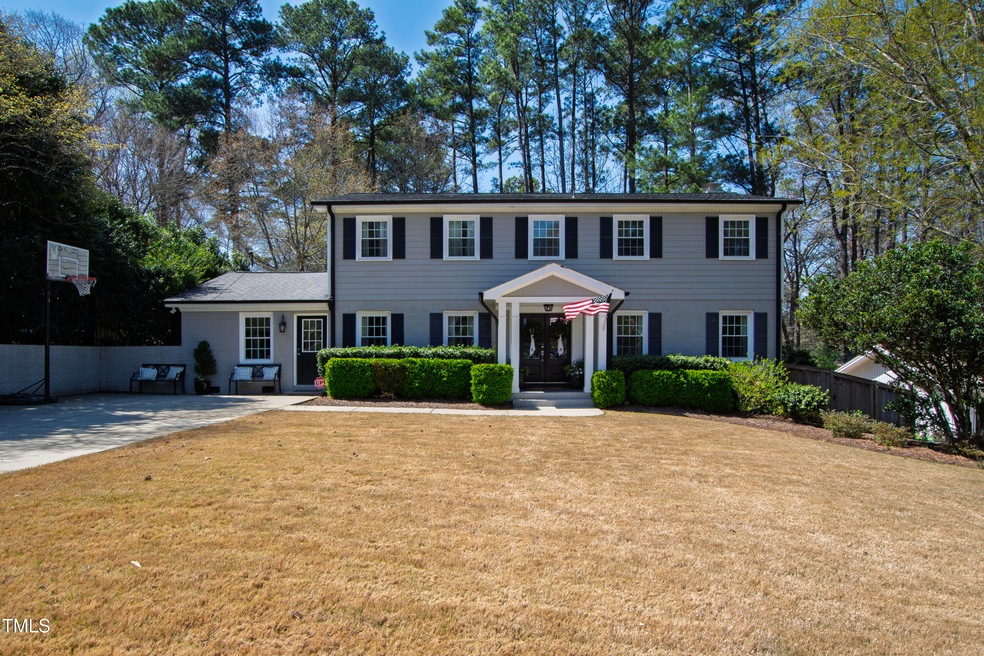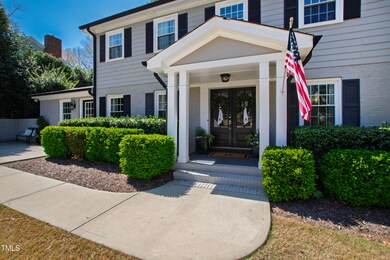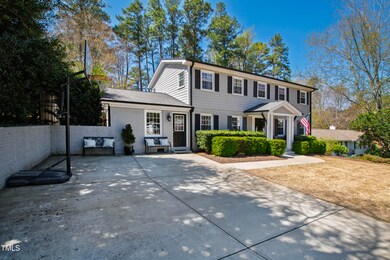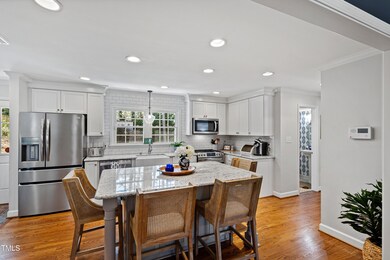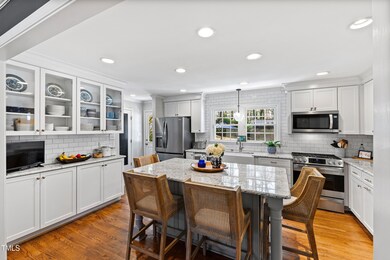
4505 Keswick Dr Raleigh, NC 27609
North Hills NeighborhoodEstimated payment $7,394/month
Highlights
- Two Primary Bedrooms
- Traditional Architecture
- Main Floor Primary Bedroom
- Open Floorplan
- Wood Flooring
- Granite Countertops
About This Home
Welcome to this beautifully renovated home, thoughtfully updated in 2017! You'll love the seamless flow between the spaces, with the kitchen now open to the dining room and the den connected to the living room, perfect for entertaining.
This home features a convenient first-floor primary suite, along with an option for a second-floor primary bedroom, complete with a newly renovated bathroom. The kitchen is a chef's dream, fully renovated and ready for your culinary adventures, all while enjoying the warmth of hardwood floors throughout.
The expansive mudroom/drop zone is a fantastic addition, providing ample space for organization and even a dedicated desk area for your work-from-home needs. Step outside to the charming back patio, easily accessible from both the kitchen and primary bedroom, offering a delightful retreat. Enjoy a backyard easily accessed from the kitchen!
Nestled in a fantastic neighborhood, you'll be just moments away from all that North Hills has to offer. Take a short walk to North Hills Park for a game of pickleball, enjoy the playground, or head to the baseball field. With easy access to I-440 and Midtown Raleigh, commuting and exploring the area is a breeze!
Home Details
Home Type
- Single Family
Est. Annual Taxes
- $8,686
Year Built
- Built in 1965
Lot Details
- 0.29 Acre Lot
- Landscaped with Trees
Home Design
- Traditional Architecture
- Brick Exterior Construction
- Block Foundation
- Slab Foundation
- Asphalt Roof
- Lead Paint Disclosure
Interior Spaces
- 3,230 Sq Ft Home
- 2-Story Property
- Open Floorplan
- Built-In Features
- Smooth Ceilings
- Recessed Lighting
- Gas Log Fireplace
- Entrance Foyer
- Living Room
- Dining Room
- Den
- Basement
- Crawl Space
Kitchen
- Eat-In Kitchen
- Gas Cooktop
- Microwave
- Dishwasher
- Kitchen Island
- Granite Countertops
- Disposal
Flooring
- Wood
- Ceramic Tile
Bedrooms and Bathrooms
- 5 Bedrooms
- Primary Bedroom on Main
- Double Master Bedroom
- Dual Closets
- Walk-In Closet
- Shower Only
Laundry
- Laundry Room
- Laundry on main level
Parking
- 4 Parking Spaces
- 4 Open Parking Spaces
- Off-Street Parking
Outdoor Features
- Patio
- Rain Gutters
Schools
- Brooks Elementary School
- Carroll Middle School
- Sanderson High School
Utilities
- Central Heating and Cooling System
- Gas Water Heater
Community Details
- No Home Owners Association
- North Hills Subdivision
Listing and Financial Details
- Assessor Parcel Number 1706018225
Map
Home Values in the Area
Average Home Value in this Area
Tax History
| Year | Tax Paid | Tax Assessment Tax Assessment Total Assessment is a certain percentage of the fair market value that is determined by local assessors to be the total taxable value of land and additions on the property. | Land | Improvement |
|---|---|---|---|---|
| 2024 | $8,686 | $997,842 | $575,000 | $422,842 |
| 2023 | $6,841 | $625,770 | $360,000 | $265,770 |
| 2022 | $6,356 | $625,770 | $360,000 | $265,770 |
| 2021 | $6,109 | $625,770 | $360,000 | $265,770 |
| 2020 | $5,997 | $625,770 | $360,000 | $265,770 |
| 2019 | $5,183 | $445,492 | $240,000 | $205,492 |
| 2018 | $4,887 | $445,492 | $240,000 | $205,492 |
| 2017 | $4,654 | $443,824 | $240,000 | $203,824 |
| 2016 | -- | $443,824 | $240,000 | $203,824 |
| 2015 | $3,699 | $355,247 | $175,000 | $180,247 |
| 2014 | $3,508 | $355,247 | $175,000 | $180,247 |
Property History
| Date | Event | Price | Change | Sq Ft Price |
|---|---|---|---|---|
| 03/28/2025 03/28/25 | Pending | -- | -- | -- |
| 03/27/2025 03/27/25 | For Sale | $1,195,000 | -- | $370 / Sq Ft |
Deed History
| Date | Type | Sale Price | Title Company |
|---|---|---|---|
| Warranty Deed | $430,000 | None Available | |
| Warranty Deed | $415,000 | None Available |
Mortgage History
| Date | Status | Loan Amount | Loan Type |
|---|---|---|---|
| Open | $128,000 | New Conventional | |
| Open | $509,880 | New Conventional | |
| Closed | $417,000 | New Conventional | |
| Closed | $482,058 | Commercial | |
| Previous Owner | $330,000 | Adjustable Rate Mortgage/ARM | |
| Previous Owner | $65,000 | Credit Line Revolving |
Similar Homes in Raleigh, NC
Source: Doorify MLS
MLS Number: 10085052
APN: 1706.17-01-8225-000
- 4501 Bartlett Dr
- 806 Tyrrell Rd
- 802 Tyrrell Rd
- 805 Richmond St
- 1116 Kimberly Dr
- 748 Currituck Dr
- 604 Northbrook Dr
- 713 Macon Place
- 725 Catawba St
- 3601 Alamance Dr
- 1721 Frenchwood Dr
- 3521 Alamance Dr
- 708 Catawba St
- 2120 Hillock Dr
- 5301 Inglewood Ln
- 2211 Hillock Dr
- 5001 Rampart St
- 1904 French Dr
- 5410 Thayer Dr
- 1001 Manchester Dr
