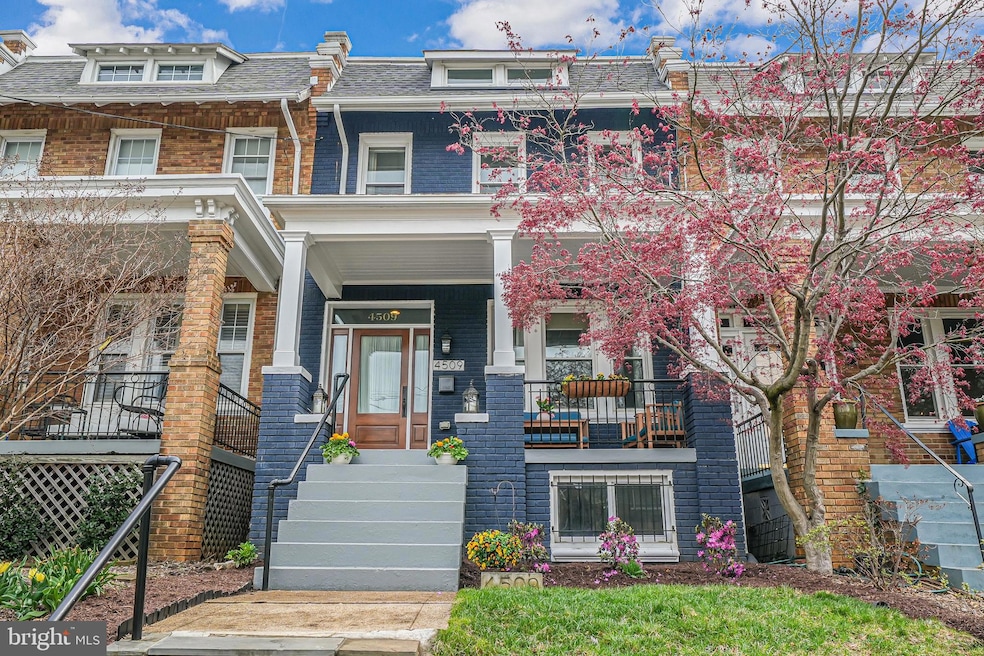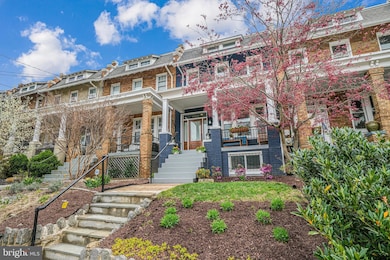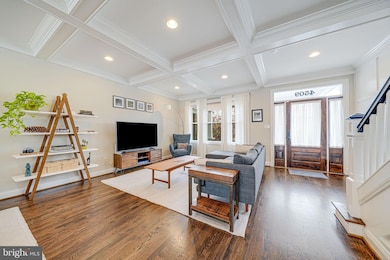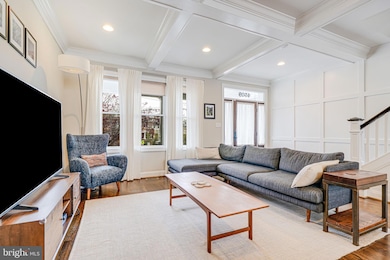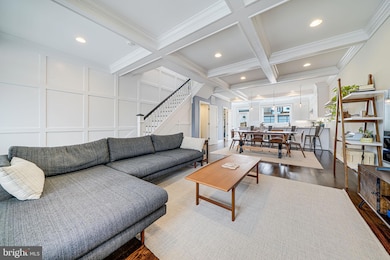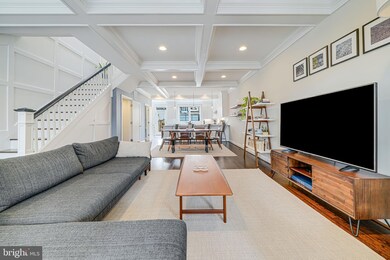
4509 New Hampshire Ave NW Washington, DC 20011
Petworth NeighborhoodEstimated payment $6,729/month
Highlights
- Gourmet Kitchen
- Deck
- Vaulted Ceiling
- Open Floorplan
- Recreation Room
- 4-minute walk to Grant Circle Park
About This Home
**Offers, if any, due Tuesday, 10am**. It’s rare to find a townhome like this, so well cared for, with such gracious proportions and timeless style. From the moment you enter this 20’ wide Wardman, the outside melts away - so quiet, peaceful and beautiful! The open floorplan is brought to life by the impeccably coffered ceilings and paneled walls, solid oak hardwoods and incredible natural light. Renovated from top to bottom, the living and dining spaces, perfect for large groups, flow seamlessly to an incredibly well-designed kitchen with ample marble counter space, double-stacked Shaker cabinetry, a stainless Bertizzoni gas range and vent hood and breakfast bar seating for 4.
A mini-mud room leads seamlessly to the back deck, yard and two car parking, accessed via an automatic door from the alley, and a powder room completes the main floor.
Upstairs, find 3 bedrooms, including an en-suite primary bedroom with vaulted ceilings, exposed brick walls and a professionally designed closet. The 2 full baths each feature beautiful beveled subway tile, Grohe fixtures and double-sink cabinets. Two more large bedrooms and the laundry complete this floor.
Downstairs is the perfect rec room, complete with a wet bar with beverage fridge and plenty of wall and floor space for a play room and movie nights. An additional bright bedroom and well-designed bath plus both a large interior and exterior storage room finish the space. The roof and HVAC were new in 2019.
The neighborhood is also amazing - just step out, and within minutes, you’re at the Upshur dining strip, the Petworth metro or library, Yes! Organic, the farmer’s market and Safeway. Fun dining options include Honeymoon Chicken, Timber Pizza, Menya Hosaki Ramen and Cinder BBQ. The Upshur pool, various playgrounds, Rock Creek Park and great charter schools like Creative Minds International and DC Latin Middle and HS are all close by. What more could you want? Come, enjoy and rest easy - you’re home!
Townhouse Details
Home Type
- Townhome
Est. Annual Taxes
- $8,751
Year Built
- Built in 1925 | Remodeled in 2015
Lot Details
- 1,905 Sq Ft Lot
- West Facing Home
- Wood Fence
- Back Yard Fenced
- Property is in excellent condition
Home Design
- Traditional Architecture
- Brick Exterior Construction
- Slab Foundation
Interior Spaces
- Property has 3 Levels
- Open Floorplan
- Wet Bar
- Built-In Features
- Crown Molding
- Paneling
- Wainscoting
- Vaulted Ceiling
- Ceiling Fan
- Skylights
- Recessed Lighting
- Double Pane Windows
- Double Hung Windows
- Window Screens
- Mud Room
- Combination Dining and Living Room
- Recreation Room
- Storage Room
- Utility Room
- Exterior Cameras
Kitchen
- Gourmet Kitchen
- Stove
- Range Hood
- Microwave
- Ice Maker
- Dishwasher
- Upgraded Countertops
- Wine Rack
- Disposal
Flooring
- Solid Hardwood
- Ceramic Tile
Bedrooms and Bathrooms
- En-Suite Primary Bedroom
- En-Suite Bathroom
- Bathtub with Shower
- Walk-in Shower
Laundry
- Laundry Room
- Laundry on upper level
- Dryer
- Washer
Finished Basement
- Walk-Up Access
- Connecting Stairway
- Interior and Exterior Basement Entry
- Drainage System
- Workshop
- Basement Windows
Parking
- 2 Parking Spaces
- Parking Space Conveys
- Secure Parking
Eco-Friendly Details
- Energy-Efficient Windows
Outdoor Features
- Deck
- Enclosed patio or porch
- Terrace
Schools
- Barnard Elementary School
- Macfarland Middle School
- Roosevelt High School At Macfarland
Utilities
- Forced Air Heating and Cooling System
- Vented Exhaust Fan
- Natural Gas Water Heater
Listing and Financial Details
- Tax Lot 43
- Assessor Parcel Number 3308//0043
Community Details
Overview
- No Home Owners Association
- Petworth Subdivision
Pet Policy
- Pets Allowed
Map
Home Values in the Area
Average Home Value in this Area
Tax History
| Year | Tax Paid | Tax Assessment Tax Assessment Total Assessment is a certain percentage of the fair market value that is determined by local assessors to be the total taxable value of land and additions on the property. | Land | Improvement |
|---|---|---|---|---|
| 2024 | $8,774 | $1,032,260 | $440,680 | $591,580 |
| 2023 | $8,699 | $1,023,380 | $431,500 | $591,880 |
| 2022 | $8,196 | $964,250 | $392,890 | $571,360 |
| 2021 | $7,654 | $900,420 | $380,960 | $519,460 |
| 2020 | $6,756 | $870,560 | $357,360 | $513,200 |
| 2019 | $6,333 | $834,570 | $331,220 | $503,350 |
| 2018 | $5,769 | $773,670 | $0 | $0 |
| 2017 | $5,252 | $690,380 | $0 | $0 |
| 2016 | $2,417 | $652,940 | $0 | $0 |
| 2015 | $1,100 | $364,130 | $0 | $0 |
| 2014 | -- | $306,670 | $0 | $0 |
Property History
| Date | Event | Price | Change | Sq Ft Price |
|---|---|---|---|---|
| 04/09/2025 04/09/25 | For Sale | $1,075,000 | +9.7% | $458 / Sq Ft |
| 05/01/2020 05/01/20 | Sold | $980,031 | +15.3% | $418 / Sq Ft |
| 03/12/2020 03/12/20 | Pending | -- | -- | -- |
| 03/06/2020 03/06/20 | For Sale | $849,900 | +7.6% | $362 / Sq Ft |
| 10/06/2015 10/06/15 | Sold | $790,000 | -1.2% | $329 / Sq Ft |
| 09/15/2015 09/15/15 | Pending | -- | -- | -- |
| 09/10/2015 09/10/15 | For Sale | $799,999 | -- | $333 / Sq Ft |
Deed History
| Date | Type | Sale Price | Title Company |
|---|---|---|---|
| Special Warranty Deed | $980,031 | Mid Atlantic Stlmnt Svcs Llc | |
| Special Warranty Deed | $980,031 | Mid Atlantic Stlmnt Svcs Llc | |
| Special Warranty Deed | $790,000 | None Available | |
| Quit Claim Deed | -- | -- |
Mortgage History
| Date | Status | Loan Amount | Loan Type |
|---|---|---|---|
| Open | $769,000 | Stand Alone Refi Refinance Of Original Loan | |
| Closed | $765,000 | New Conventional | |
| Previous Owner | $625,500 | New Conventional | |
| Previous Owner | $70,191 | Future Advance Clause Open End Mortgage |
Similar Homes in Washington, DC
Source: Bright MLS
MLS Number: DCDC2194416
APN: 3308-0043
- 4524 4th St NW
- 4405 New Hampshire Ave NW
- 320 Webster St NW Unit 2
- 4421 5th St NW
- 4312 4TH N 4th St NW
- 4308 4th St NW Unit 1084
- 323 Varnum St NW
- 4323 3rd St NW
- 4313 New Hampshire Ave NW Unit 1
- 4411 Illinois Ave NW
- 4618 5th St NW
- 4411.5 Illinois Ave NW
- 4310 2nd St NW Unit 1
- 310 Varnum St NW Unit 3PH
- 310 Varnum St NW Unit 2
- 411 Decatur St NW
- 619 Allison St NW
- 305 Decatur St NW
- 4809 4th St NW
- 4801 3rd St NW
