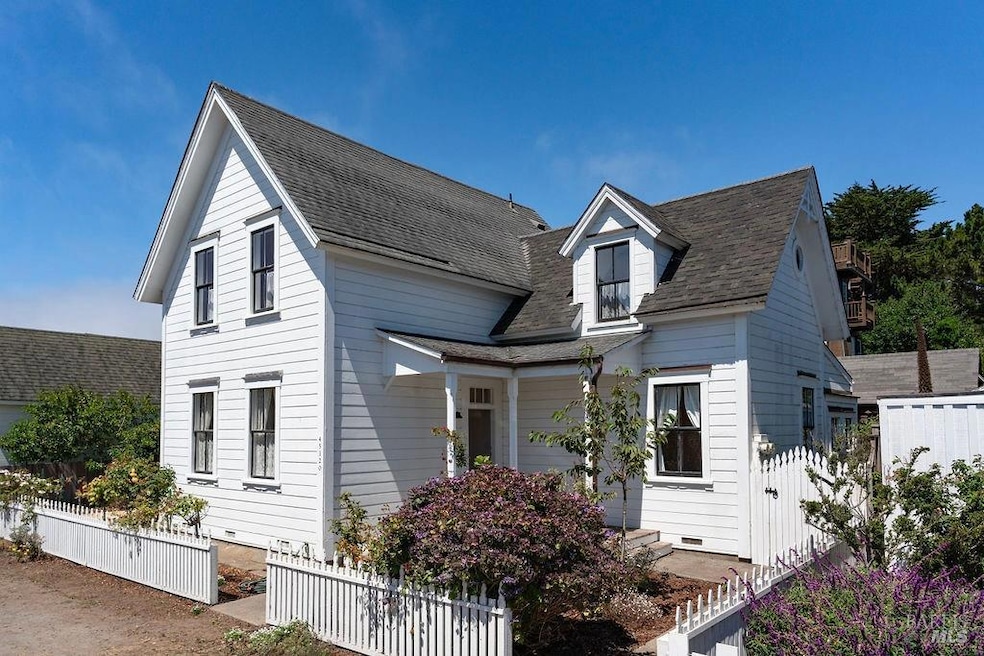
45120 Calpella Mendocino, CA 95460
Highlights
- Custom Home
- Home Office
- Separate Outdoor Workshop
- Mendocino High School Rated 9+
- Workshop
- 3-minute walk to Russian Gulch State Park
About This Home
As of December 2024Beautifully remodeled 1880 Mendocino Victorian with a new kitchen, Italian porcelain tile bathrooms, extensive permitted structural improvements, all on a quiet residential street, yet close to all amenities and conveniences. Many custom fabricated features such as Marvin patio french doors created to match the wall of transom windows between kitchen and office, re-creations of original antique doors. All new downstairs plumbing including gas lines, water and waste. Extensive permitted electrical modifications were made to the kitchen, bathrooms and laundry room, office. New whole house Generac generator. The upstairs 'Moon Room' has a newly constructed hardwood floor and new double hung window. All historical changes were approved including extensive re-framing of exterior walls and partial reconstruction of a new first floor subfloor. All new custom milled redwood siding in rear of house and at front porch. Pump house/potting shed has work counter and sink with plumbing that's ready to extend to studio building. Raised gardenbeds, drip system. An updated interior combined with Victorian charm, close to amenities, coastal trails and beaches. Mendocino - transforming and expanding your world view with the peaceful and cooling coastal environment. Why wait?
Home Details
Home Type
- Single Family
Est. Annual Taxes
- $8,134
Year Built
- Built in 1880 | Remodeled
Lot Details
- 5,227 Sq Ft Lot
- Wood Fence
- Sprinkler System
- Garden
Home Design
- Custom Home
- Studio
- Concrete Foundation
- Composition Roof
- Wood Siding
- Lap Siding
- Redwood Siding
Interior Spaces
- 2-Story Property
- Gas Fireplace
- Living Room with Fireplace
- Dining Room with Fireplace
- Home Office
- Workshop
- Storage
Kitchen
- Free-Standing Gas Oven
- Free-Standing Gas Range
- Range Hood
- Ice Maker
- Dishwasher
- Kitchen Island
Bedrooms and Bathrooms
- 3 Bedrooms
- Studio bedroom
- Bathroom on Main Level
- 2 Full Bathrooms
- Bathtub with Shower
Laundry
- Laundry Room
- 220 Volts In Laundry
Home Security
- Carbon Monoxide Detectors
- Fire and Smoke Detector
Parking
- No Garage
- Unassigned Parking
Outdoor Features
- Patio
- Separate Outdoor Workshop
- Outbuilding
Utilities
- No Cooling
- Propane Stove
- Power Generator
- Propane
- Well
- High Speed Internet
- Internet Available
- Cable TV Available
Listing and Financial Details
- Assessor Parcel Number 119-231-11-00
Map
Home Values in the Area
Average Home Value in this Area
Property History
| Date | Event | Price | Change | Sq Ft Price |
|---|---|---|---|---|
| 12/27/2024 12/27/24 | Sold | $1,420,000 | 0.0% | -- |
| 08/24/2024 08/24/24 | Pending | -- | -- | -- |
| 08/16/2024 08/16/24 | For Sale | $1,420,000 | -- | -- |
Tax History
| Year | Tax Paid | Tax Assessment Tax Assessment Total Assessment is a certain percentage of the fair market value that is determined by local assessors to be the total taxable value of land and additions on the property. | Land | Improvement |
|---|---|---|---|---|
| 2023 | $8,134 | $681,550 | $455,126 | $226,424 |
| 2022 | $8,276 | $668,187 | $446,202 | $221,985 |
| 2021 | $8,131 | $655,086 | $437,453 | $217,633 |
| 2020 | $7,383 | $648,370 | $432,968 | $215,402 |
| 2019 | $7,293 | $635,659 | $424,480 | $211,179 |
| 2018 | $7,174 | $623,200 | $416,160 | $207,040 |
| 2017 | $6,894 | $610,980 | $408,000 | $202,980 |
| 2016 | $4,712 | $427,183 | $249,581 | $177,602 |
Mortgage History
| Date | Status | Loan Amount | Loan Type |
|---|---|---|---|
| Open | $1,136,000 | New Conventional | |
| Previous Owner | $150,000 | New Conventional | |
| Previous Owner | $150,000 | New Conventional | |
| Previous Owner | $150,000 | New Conventional | |
| Previous Owner | $359,400 | New Conventional | |
| Previous Owner | $252,000 | Purchase Money Mortgage | |
| Previous Owner | $210,000 | Purchase Money Mortgage |
Deed History
| Date | Type | Sale Price | Title Company |
|---|---|---|---|
| Grant Deed | $1,420,000 | Redwood Empire Title | |
| Warranty Deed | -- | North American Title | |
| Warranty Deed | -- | North American Title | |
| Grant Deed | -- | North American Title Co Inc | |
| Interfamily Deed Transfer | -- | North American Title Co Inc | |
| Warranty Deed | -- | North American Title | |
| Warranty Deed | -- | North American Title | |
| Warranty Deed | -- | None Listed On Document | |
| Warranty Deed | -- | None Listed On Document | |
| Grant Deed | $599,000 | First American Title | |
| Interfamily Deed Transfer | $202,000 | First American Title Co | |
| Grant Deed | $300,000 | First American Title Co |
Similar Homes in the area
Source: Bay Area Real Estate Information Services (BAREIS)
MLS Number: 324064744
APN: 119-231-11
- 10550 Kasten St
- 45070 Main St
- 44920 Little Lake Rd
- 10430 Evergreen St
- 11051 Hills Ranch Rd
- 11251 Lansing St
- 44551 Raven Ln
- 44821 Baywood Dr
- 12061 Cedarwood
- 45260 Surfwood Dr
- 12141 Pinewood Rd
- 12858 Bishop Ln
- 45180 Headlands Dr
- 45460 Indian Shoals Rd
- 14073 Point Cabrillo Dr
- 6701 N Highway 1
- 43300 Little River Airport Rd Unit 35
- 43300 Little River Airport Rd Unit 90
- 43300 Little River Airport Rd Unit 42
- 43300 Little River Airport Rd Unit 27
