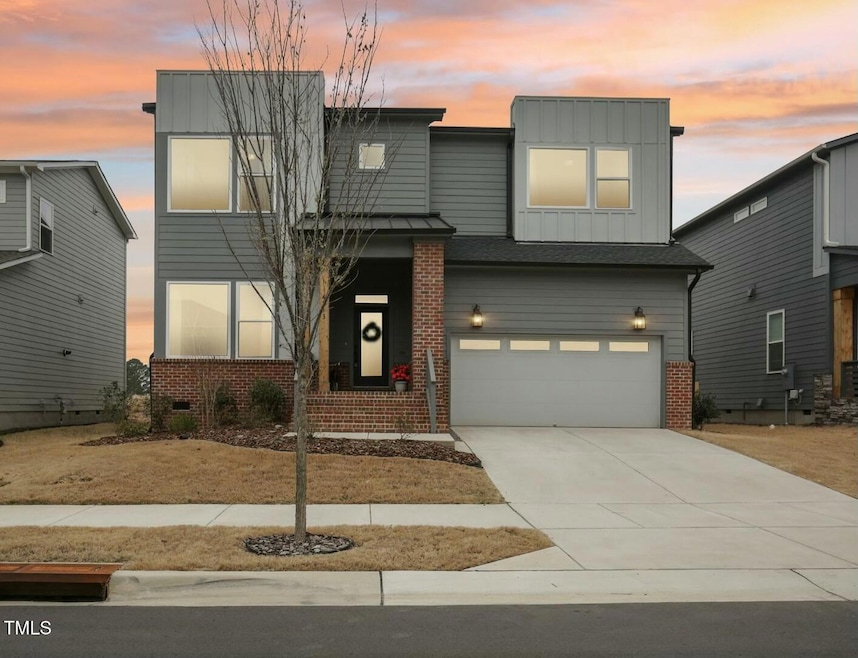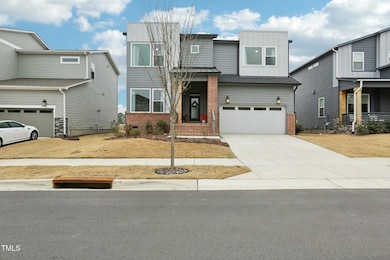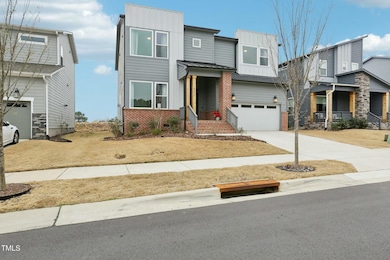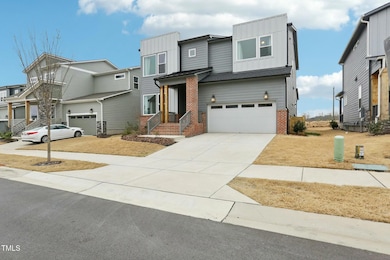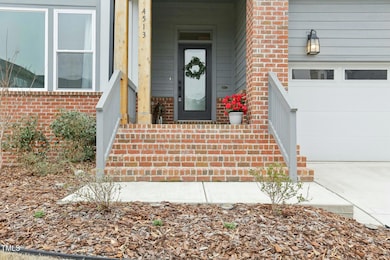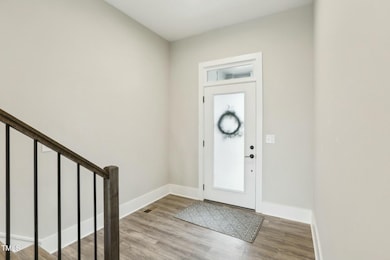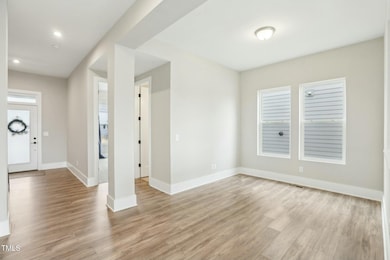
4513 Bridle Run Dr Raleigh, NC 27606
South Raleigh NeighborhoodEstimated payment $5,685/month
Highlights
- Open Floorplan
- Contemporary Architecture
- Bonus Room
- Swift Creek Elementary School Rated A-
- Main Floor Bedroom
- High Ceiling
About This Home
This like-NEW home, built in 2023, offers modern elegance just minutes from DT Raleigh and Cary Crossroads shopping & dining. Home has LVP flooring & 10 ft ceilings throughout main living area on 1st floor. You'll love the gourmet kitchen with quartz countertops, SS vent hood, upgraded tile backsplash, gas cooktop, built-in wall oven and tons of storage in large pantry. 1st floor also includes a guest room w/ full bath. While upstairs, the oversized primary suite impresses with a spacious walk-in shower & huge walk-in closet. 3 more large bedrooms, a laundry rm plus bonus/loft area finish off the 2nd floor. Step outside to the screened porch with 3-panel sliding glass doors, seamlessly blending indoor and outdoor living. The backyard backs to picturesque riding stables, where you can enjoy tranquil views of horses grazing in the pastures. Make this your forever home!
Home Details
Home Type
- Single Family
Est. Annual Taxes
- $7,107
Year Built
- Built in 2023
Lot Details
- 6,970 Sq Ft Lot
- North Facing Home
- Landscaped
- Few Trees
- Back and Front Yard
HOA Fees
- $98 Monthly HOA Fees
Parking
- 2 Car Attached Garage
- Parking Storage or Cabinetry
- Front Facing Garage
- Garage Door Opener
- Private Driveway
- 2 Open Parking Spaces
Home Design
- Contemporary Architecture
- Transitional Architecture
- Modernist Architecture
- Brick Veneer
- Shingle Roof
Interior Spaces
- 3,290 Sq Ft Home
- 2-Story Property
- Open Floorplan
- Smooth Ceilings
- High Ceiling
- Ceiling Fan
- Recessed Lighting
- Gas Log Fireplace
- Entrance Foyer
- Family Room with Fireplace
- Breakfast Room
- Combination Kitchen and Dining Room
- Bonus Room
- Screened Porch
- Basement
- Crawl Space
- Pull Down Stairs to Attic
Kitchen
- Eat-In Kitchen
- Breakfast Bar
- Built-In Electric Oven
- Gas Cooktop
- Microwave
- Dishwasher
- Kitchen Island
- Quartz Countertops
Flooring
- Carpet
- Ceramic Tile
- Luxury Vinyl Tile
Bedrooms and Bathrooms
- 5 Bedrooms
- Main Floor Bedroom
- Walk-In Closet
- In-Law or Guest Suite
- 4 Full Bathrooms
- Double Vanity
- Separate Shower in Primary Bathroom
- Bathtub with Shower
- Walk-in Shower
Laundry
- Laundry Room
- Laundry on upper level
- Electric Dryer Hookup
Schools
- Swift Creek Elementary School
- Dillard Middle School
- Athens Dr High School
Utilities
- Forced Air Heating and Cooling System
- Heating System Uses Natural Gas
- Natural Gas Connected
- Tankless Water Heater
- Cable TV Available
Community Details
- Bridle Run HOA, Phone Number (919) 455-1464
- Built by David Weekley
- Bridle Run Subdivision, Graylyn Floorplan
Listing and Financial Details
- Assessor Parcel Number 0782476330
Map
Home Values in the Area
Average Home Value in this Area
Tax History
| Year | Tax Paid | Tax Assessment Tax Assessment Total Assessment is a certain percentage of the fair market value that is determined by local assessors to be the total taxable value of land and additions on the property. | Land | Improvement |
|---|---|---|---|---|
| 2024 | $7,107 | $816,010 | $160,000 | $656,010 |
| 2023 | $5,298 | $484,228 | $80,000 | $404,228 |
| 2022 | $810 | $80,000 | $80,000 | $0 |
Property History
| Date | Event | Price | Change | Sq Ft Price |
|---|---|---|---|---|
| 03/20/2025 03/20/25 | For Sale | $895,000 | +13.3% | $272 / Sq Ft |
| 12/15/2023 12/15/23 | Off Market | $789,900 | -- | -- |
| 03/13/2023 03/13/23 | Sold | $789,900 | 0.0% | $242 / Sq Ft |
| 02/10/2023 02/10/23 | Pending | -- | -- | -- |
| 02/01/2023 02/01/23 | Price Changed | $789,900 | -1.3% | $242 / Sq Ft |
| 09/02/2022 09/02/22 | Price Changed | $799,900 | -0.6% | $245 / Sq Ft |
| 08/31/2022 08/31/22 | For Sale | $804,380 | -- | $247 / Sq Ft |
Deed History
| Date | Type | Sale Price | Title Company |
|---|---|---|---|
| Warranty Deed | $790,000 | -- |
Mortgage History
| Date | Status | Loan Amount | Loan Type |
|---|---|---|---|
| Open | $364,900 | New Conventional |
Similar Homes in Raleigh, NC
Source: Doorify MLS
MLS Number: 10083414
APN: 0782.10-47-6330-000
- 5616 Horsewalk Cir
- 4517 Pale Moss Dr
- 4502 Pale Moss Dr
- 5503 Silver Moon Ln
- 5409 Crescentview Pkwy
- 5333 Crescentview Pkwy
- 4423 Sugarbend Way
- 5318 Crescentview Pkwy
- 5569 Sea Daisy Dr
- 4555 Sugarbend Way
- 5229 Moonview Ct
- 2324 Baileys Landing Dr
- 5016 Dillswood Ln
- 3811 Yates Mill Trail
- 0 Baileys Run Ct
- 5213 Orabelle Ct
- 2451 Memory Ridge Dr
- 2459 Memory Ridge Dr
- 1712 Layhill Dr
- 1716 Layhill Dr
