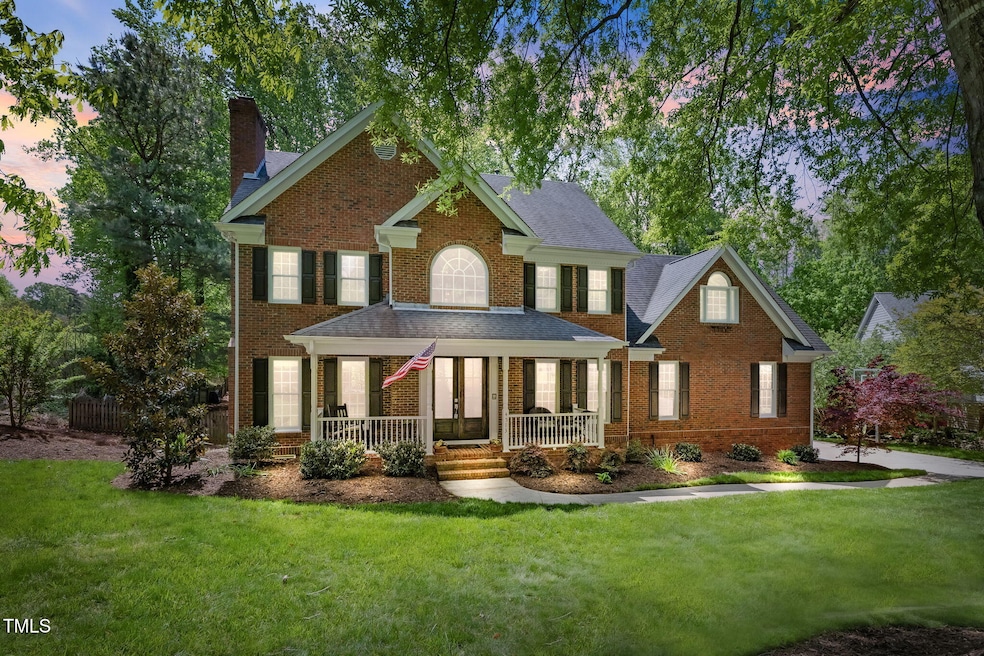
4513 Touchstone Forest Rd Raleigh, NC 27612
Umstead NeighborhoodEstimated payment $5,919/month
Highlights
- Popular Property
- Deck
- Wood Flooring
- Stough Elementary School Rated A-
- Traditional Architecture
- Bonus Room
About This Home
BEST LOCATION! This meticulously cared for home is nestled on a quiet cul de sac with tree-lined streets. This beautiful home exudes timeless charm with a blend of comfort, elegance, and convenience. Enjoy sipping lemonade on this front covered southern porch. The interior offers spacious living areas, with a cozy fireplace, a formal dining room or office, and a well-appointed kitchen perfect for culinary enthusiasts. The luxurious primary bathroom has heated floors, soaking tub and walk-in shower. There is space for everyone to enjoy including two bonus recreational rooms. The peaceful backyard provides an ideal space for outdoor entertaining or tranquil relaxation amidst the natural surroundings. If that is not enough, this home is in a perfect location minutes from Umstead Park, Lenovo Center, Rex Hospital, Crabtree Mall, museums, restaurants and so much more.
Open House Schedule
-
Friday, April 25, 20255:00 to 7:00 pm4/25/2025 5:00:00 PM +00:004/25/2025 7:00:00 PM +00:00Add to Calendar
-
Saturday, April 26, 20251:00 to 4:00 pm4/26/2025 1:00:00 PM +00:004/26/2025 4:00:00 PM +00:00Add to Calendar
Home Details
Home Type
- Single Family
Est. Annual Taxes
- $6,400
Year Built
- Built in 1995
Lot Details
- 0.47 Acre Lot
- Cul-De-Sac
- Landscaped
- Back Yard Fenced
Parking
- 2 Car Attached Garage
- Side Facing Garage
- Garage Door Opener
Home Design
- Traditional Architecture
- Tri-Level Property
- Brick Exterior Construction
- Block Foundation
- Shingle Roof
Interior Spaces
- 3,278 Sq Ft Home
- Bookcases
- Crown Molding
- Coffered Ceiling
- Smooth Ceilings
- Ceiling Fan
- Recessed Lighting
- Fireplace With Gas Starter
- Family Room with Fireplace
- Living Room
- Breakfast Room
- Dining Room
- Bonus Room
- Sun or Florida Room
- Basement
- Crawl Space
Kitchen
- Free-Standing Gas Range
- Microwave
- Plumbed For Ice Maker
- Dishwasher
- Stainless Steel Appliances
- Kitchen Island
- Granite Countertops
- Disposal
Flooring
- Wood
- Carpet
- Tile
Bedrooms and Bathrooms
- 4 Bedrooms
- Walk-In Closet
- Double Vanity
- Separate Shower in Primary Bathroom
- Bathtub with Shower
Laundry
- Laundry Room
- Laundry on upper level
Outdoor Features
- Deck
- Front Porch
Schools
- Stough Elementary School
- Oberlin Middle School
- Broughton High School
Utilities
- Cooling System Powered By Gas
- Forced Air Heating and Cooling System
- Heating System Uses Natural Gas
- Water Heater
Community Details
- No Home Owners Association
- Arden Forest Subdivision
Listing and Financial Details
- Assessor Parcel Number 0190317
Map
Home Values in the Area
Average Home Value in this Area
Tax History
| Year | Tax Paid | Tax Assessment Tax Assessment Total Assessment is a certain percentage of the fair market value that is determined by local assessors to be the total taxable value of land and additions on the property. | Land | Improvement |
|---|---|---|---|---|
| 2024 | $6,401 | $734,704 | $225,000 | $509,704 |
| 2023 | $6,048 | $553,017 | $160,000 | $393,017 |
| 2022 | $5,619 | $553,017 | $160,000 | $393,017 |
| 2021 | $5,401 | $553,017 | $160,000 | $393,017 |
| 2020 | $5,302 | $553,017 | $160,000 | $393,017 |
| 2019 | $5,555 | $477,567 | $165,000 | $312,567 |
| 2018 | $5,238 | $477,567 | $165,000 | $312,567 |
| 2017 | $4,988 | $477,567 | $165,000 | $312,567 |
| 2016 | $4,885 | $477,567 | $165,000 | $312,567 |
| 2015 | $5,055 | $486,208 | $170,000 | $316,208 |
| 2014 | $4,794 | $486,208 | $170,000 | $316,208 |
Property History
| Date | Event | Price | Change | Sq Ft Price |
|---|---|---|---|---|
| 04/22/2025 04/22/25 | For Sale | $965,000 | -- | $294 / Sq Ft |
Deed History
| Date | Type | Sale Price | Title Company |
|---|---|---|---|
| Warranty Deed | $340,000 | -- |
Mortgage History
| Date | Status | Loan Amount | Loan Type |
|---|---|---|---|
| Open | $200,000 | Unknown | |
| Closed | $296,700 | New Conventional | |
| Closed | $135,000 | Credit Line Revolving | |
| Closed | $50,000 | Credit Line Revolving | |
| Closed | $333,700 | Balloon | |
| Closed | $50,000 | Credit Line Revolving | |
| Closed | $271,800 | Balloon | |
| Closed | $275,000 | Balloon | |
| Closed | $97,000 | Credit Line Revolving | |
| Closed | $255,000 | No Value Available |
Similar Homes in Raleigh, NC
Source: Doorify MLS
MLS Number: 10090372
APN: 0785.10-35-5957-000
- 3847 Stoneridge Forest Dr
- 3109 Doe Hill Ct
- 3608 Burwell Rollins Cir
- 3701 Baron Cooper Pass Unit 205
- 3700 Baron Cooper Pass Unit 104
- 3605 Camp Mangum Wynd
- 4628 Townesbury Ln
- 4617 Fawnbrook Cir
- 4601 Timbermill Ct Unit 302
- 4631 Timbermill Ct Unit 301
- 3804 Laurel Hills Rd
- 3926 Lost Fawn Ct
- 3922 Lost Fawn Ct
- 3171 Hemlock Forest Cir Unit 202
- 4501 Duraleigh Rd
- 5019 Neiman Cove
- 4025 Elk Creek Ln Unit 23
- 4027 Elk Creek Ln Unit 22
- 4015 Elk Creek Ln
- 4033 Elk Creek Ln Unit 19






