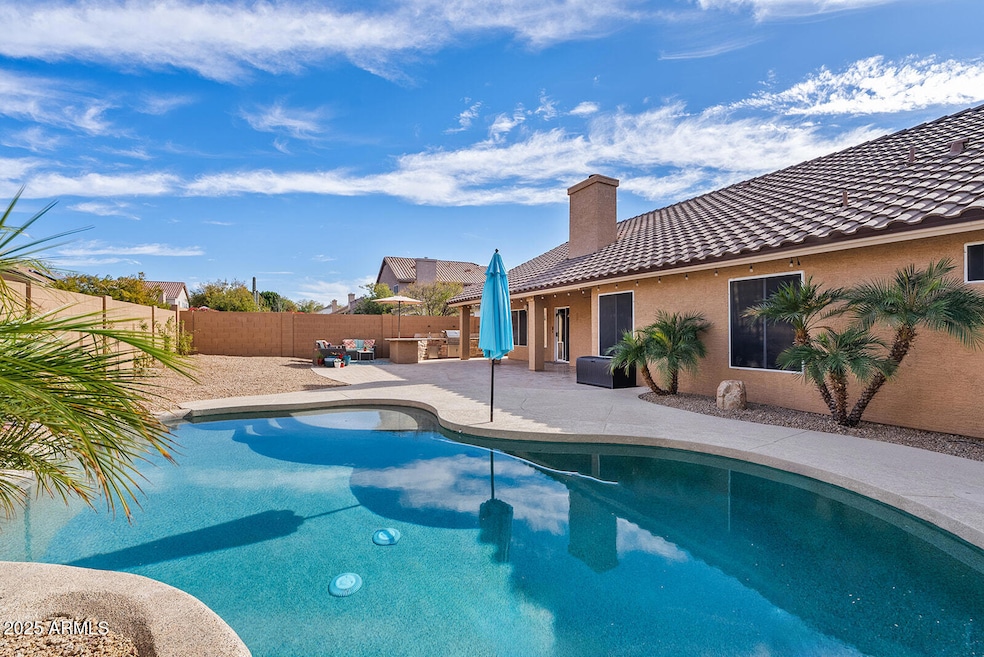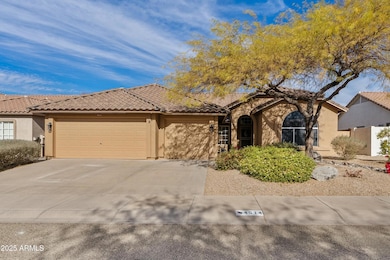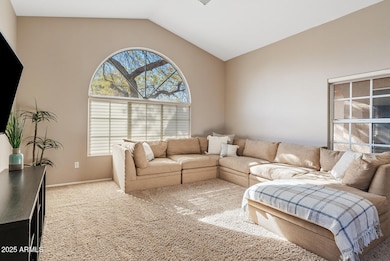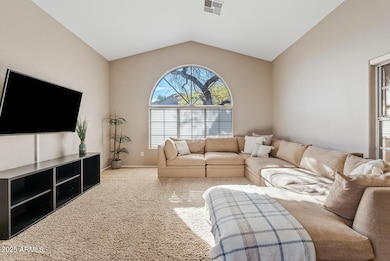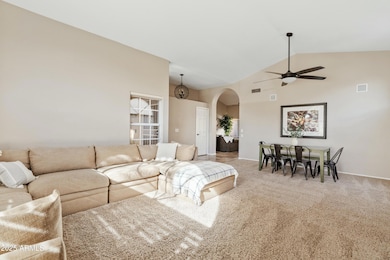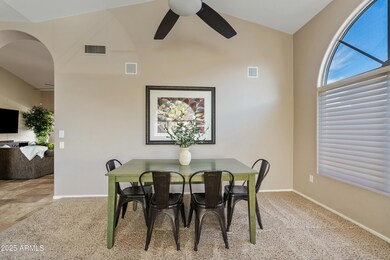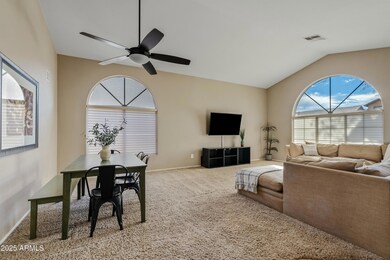
4514 E Mazatzal Dr Cave Creek, AZ 85331
Desert View NeighborhoodHighlights
- Private Pool
- Vaulted Ceiling
- Granite Countertops
- Desert Willow Elementary School Rated A-
- Wood Flooring
- Eat-In Kitchen
About This Home
As of March 2025This beautifully upgraded 2,186 sq ft home in Cave Creek offers 4 spacious bedrooms and 2 bathrooms, thoughtfully designed for modern living. Vaulted ceilings and a cozy gas fireplace create a welcoming atmosphere in the open-concept living area.
The chef's kitchen is a true highlight, featuring gorgeous granite countertops, a large kitchen island, and upgraded appliances.
Step outside to your private oasis, where the entertainer's backyard awaits. Enjoy a sparkling pebble tec pool, an outdoor kitchen with built-in BBQ, and plenty of space to relax and unwind.
Additional features include a 3-car garage, travertine floors, and dual-pane windows. HVAC and roof were both replaced in 2021. Located in the highly desirable Tatum Ranch neighborhood, this home is conveniently located close to shopping, dining, and local amenities. Just minutes from Desert Ridge and the Loop 101, or quiet downtown Cave Creek. Come see this move in ready home before it's gone!
Home Details
Home Type
- Single Family
Est. Annual Taxes
- $2,164
Year Built
- Built in 1996
Lot Details
- 7,607 Sq Ft Lot
- Desert faces the front and back of the property
- Block Wall Fence
- Front and Back Yard Sprinklers
- Sprinklers on Timer
HOA Fees
- $33 Monthly HOA Fees
Parking
- 3 Car Garage
Home Design
- Roof Updated in 2021
- Wood Frame Construction
- Tile Roof
- Stucco
Interior Spaces
- 2,186 Sq Ft Home
- 1-Story Property
- Vaulted Ceiling
- Gas Fireplace
- Double Pane Windows
- Family Room with Fireplace
Kitchen
- Eat-In Kitchen
- Breakfast Bar
- Built-In Microwave
- Kitchen Island
- Granite Countertops
Flooring
- Wood
- Carpet
- Tile
Bedrooms and Bathrooms
- 4 Bedrooms
- Primary Bathroom is a Full Bathroom
- 2 Bathrooms
- Dual Vanity Sinks in Primary Bathroom
Outdoor Features
- Private Pool
- Built-In Barbecue
Schools
- Desert Willow Elementary School
- Sonoran Trails Middle School
- Cactus Shadows High School
Utilities
- Cooling Available
- Heating System Uses Natural Gas
- Tankless Water Heater
- High Speed Internet
- Cable TV Available
Listing and Financial Details
- Tax Lot 52
- Assessor Parcel Number 211-40-060
Community Details
Overview
- Association fees include ground maintenance
- Tatum Ranch Association, Phone Number (480) 473-1763
- Built by Ryland Homes
- Tatum Ranch Parcel 43A Subdivision
Recreation
- Community Playground
- Bike Trail
Map
Home Values in the Area
Average Home Value in this Area
Property History
| Date | Event | Price | Change | Sq Ft Price |
|---|---|---|---|---|
| 03/28/2025 03/28/25 | Sold | $760,000 | 0.0% | $348 / Sq Ft |
| 02/27/2025 02/27/25 | For Sale | $760,000 | +55.1% | $348 / Sq Ft |
| 02/27/2025 02/27/25 | Pending | -- | -- | -- |
| 03/30/2020 03/30/20 | Sold | $490,000 | -0.2% | $224 / Sq Ft |
| 02/25/2020 02/25/20 | Pending | -- | -- | -- |
| 02/25/2020 02/25/20 | Price Changed | $491,000 | +0.4% | $225 / Sq Ft |
| 02/14/2020 02/14/20 | For Sale | $489,000 | +23.8% | $224 / Sq Ft |
| 07/21/2017 07/21/17 | Sold | $395,000 | -4.8% | $181 / Sq Ft |
| 05/31/2017 05/31/17 | Price Changed | $415,000 | -2.4% | $190 / Sq Ft |
| 05/11/2017 05/11/17 | For Sale | $425,000 | -- | $194 / Sq Ft |
Tax History
| Year | Tax Paid | Tax Assessment Tax Assessment Total Assessment is a certain percentage of the fair market value that is determined by local assessors to be the total taxable value of land and additions on the property. | Land | Improvement |
|---|---|---|---|---|
| 2025 | $2,164 | $37,552 | -- | -- |
| 2024 | $2,074 | $35,764 | -- | -- |
| 2023 | $2,074 | $49,850 | $9,970 | $39,880 |
| 2022 | $2,017 | $37,780 | $7,550 | $30,230 |
| 2021 | $2,149 | $35,650 | $7,130 | $28,520 |
| 2020 | $2,100 | $32,100 | $6,420 | $25,680 |
| 2019 | $2,025 | $32,010 | $6,400 | $25,610 |
| 2018 | $1,946 | $30,730 | $6,140 | $24,590 |
| 2017 | $1,874 | $29,450 | $5,890 | $23,560 |
| 2016 | $1,843 | $28,650 | $5,730 | $22,920 |
| 2015 | $1,906 | $27,100 | $5,420 | $21,680 |
Mortgage History
| Date | Status | Loan Amount | Loan Type |
|---|---|---|---|
| Previous Owner | $533,600 | New Conventional | |
| Previous Owner | $501,068 | VA | |
| Previous Owner | $375,000 | New Conventional | |
| Previous Owner | $376,000 | VA | |
| Previous Owner | $380,550 | VA | |
| Previous Owner | $416,995 | VA | |
| Previous Owner | $417,000 | VA | |
| Previous Owner | $180,000 | New Conventional | |
| Previous Owner | $168,300 | New Conventional |
Deed History
| Date | Type | Sale Price | Title Company |
|---|---|---|---|
| Warranty Deed | $760,000 | American Title Service Agency | |
| Warranty Deed | $490,000 | Chicago Title | |
| Warranty Deed | $395,000 | Old Republic Title Agency | |
| Warranty Deed | $439,500 | Equity Title Agency | |
| Interfamily Deed Transfer | -- | -- | |
| Warranty Deed | $265,000 | Transnation Title Insurance | |
| Warranty Deed | $177,190 | Transnation Title Ins Co | |
| Cash Sale Deed | $134,346 | Transnation Title Ins Co | |
| Cash Sale Deed | $360,000 | Security Title |
Similar Homes in Cave Creek, AZ
Source: Arizona Regional Multiple Listing Service (ARMLS)
MLS Number: 6817934
APN: 211-40-060
- 4536 E Via Dona Rd
- 4441 E Via Dona Rd
- 4508 E Fernwood Ct
- 4516 E Madre Del Oro Dr
- 28802 N 45th St
- 4556 E Madre Del Oro Dr
- 4637 E Fernwood Ct
- 4238 E Hunter Ct
- 29241 N 46th St
- 4803 E Barwick Dr
- 29227 N 44th St
- 28426 N 46th Place
- 4733 E Morning Vista Ln
- 4735 E Melanie Dr
- 4815 E Fernwood Ct
- 29023 N 48th Ct
- 4205 E Peak View Rd
- 4722 E Casey Ln
- 65XXX N Juans Canyon (Fs 1094) Rd
- 29606 N Tatum Blvd Unit 174
