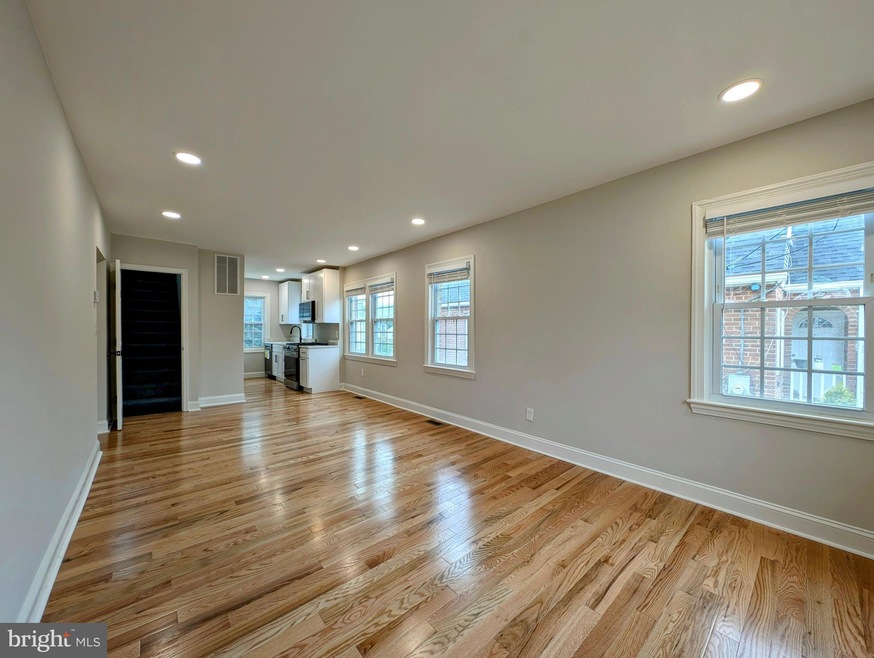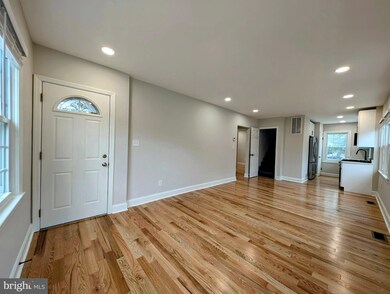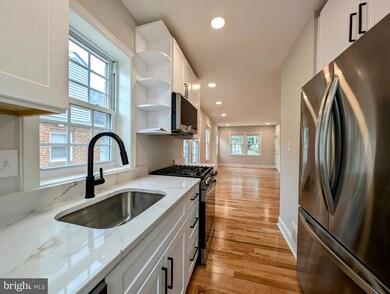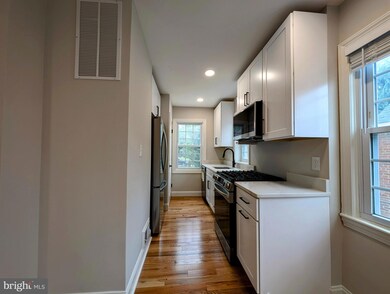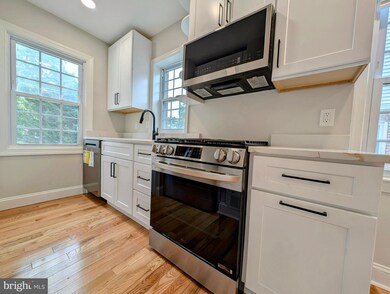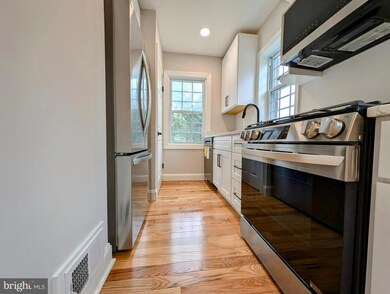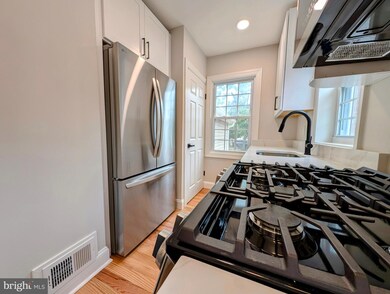
4515 38th St Brentwood, MD 20722
Brentwood NeighborhoodHighlights
- Cape Cod Architecture
- Traditional Floor Plan
- Attic
- Recreation Room
- Main Floor Bedroom
- 4-minute walk to 38th Avenue Neighborhood Park
About This Home
As of September 2024Welcome to your new home in Brentwood! This fully renovated, light-filled, 3-level single family residence sits on a spacious corner lot with convenient off-street parking.
Boasting 4 bedrooms, 2 additional rooms in basement, 2 full baths, this home offers ample space and versatility. Every appliance, bathroom fixture, kitchen amenity, and HVAC system is brand new, ensuring both efficiency and comfort.
Step inside to discover brand new flooring throughout, complemented by plush carpeting on the upper stairway and upper level. Both bathrooms feature stunning showers with built-in shelves, adding a touch of luxury to your daily routine.
With its modern style and inviting ambiance, this home is ready for you to move in and make it your own.
Please make sure to see the virtually-furnished 3D rendition photos and video of the house to see its potential.
Home Details
Home Type
- Single Family
Year Built
- Built in 1946
Lot Details
- 6,387 Sq Ft Lot
- Property is Fully Fenced
- Property is zoned RSF65
Parking
- Gravel Driveway
Home Design
- Cape Cod Architecture
- Brick Exterior Construction
- Slab Foundation
Interior Spaces
- Property has 3 Levels
- Traditional Floor Plan
- Ceiling Fan
- Double Pane Windows
- Living Room
- Formal Dining Room
- Recreation Room
- Bonus Room
- Finished Basement
- Laundry in Basement
- Attic
Kitchen
- Gas Oven or Range
- Dishwasher
- Stainless Steel Appliances
- Disposal
Bedrooms and Bathrooms
Schools
- Northwestern High School
Utilities
- Forced Air Heating and Cooling System
- Cooling System Mounted In Outer Wall Opening
- Radiant Heating System
- Natural Gas Water Heater
Community Details
- No Home Owners Association
- Brentwood Czarras Addn Subdivision
Listing and Financial Details
- Tax Lot 29A
- Assessor Parcel Number 17171841345
Map
Home Values in the Area
Average Home Value in this Area
Property History
| Date | Event | Price | Change | Sq Ft Price |
|---|---|---|---|---|
| 09/13/2024 09/13/24 | Sold | $550,000 | 0.0% | $419 / Sq Ft |
| 08/15/2024 08/15/24 | Pending | -- | -- | -- |
| 07/23/2024 07/23/24 | For Sale | $550,000 | +53.2% | $419 / Sq Ft |
| 10/27/2023 10/27/23 | Sold | $359,000 | 0.0% | $274 / Sq Ft |
| 09/27/2023 09/27/23 | For Sale | $359,000 | -- | $274 / Sq Ft |
Tax History
| Year | Tax Paid | Tax Assessment Tax Assessment Total Assessment is a certain percentage of the fair market value that is determined by local assessors to be the total taxable value of land and additions on the property. | Land | Improvement |
|---|---|---|---|---|
| 2024 | $6,589 | $363,700 | $115,400 | $248,300 |
| 2023 | $4,977 | $358,833 | $0 | $0 |
| 2022 | $6,369 | $353,967 | $0 | $0 |
| 2021 | $6,347 | $349,100 | $100,200 | $248,900 |
| 2020 | $6,185 | $336,567 | $0 | $0 |
| 2019 | $6,046 | $324,033 | $0 | $0 |
| 2018 | $5,808 | $311,500 | $75,200 | $236,300 |
| 2017 | $5,144 | $274,867 | $0 | $0 |
| 2016 | -- | $238,233 | $0 | $0 |
| 2015 | $2,915 | $201,600 | $0 | $0 |
| 2014 | $2,915 | $201,600 | $0 | $0 |
Mortgage History
| Date | Status | Loan Amount | Loan Type |
|---|---|---|---|
| Previous Owner | $540,038 | FHA | |
| Previous Owner | $341,050 | New Conventional |
Deed History
| Date | Type | Sale Price | Title Company |
|---|---|---|---|
| Deed | $550,000 | Harvest Title | |
| Deed | $550,000 | Harvest Title | |
| Deed | $359,000 | None Listed On Document | |
| Deed | $119,500 | -- |
Similar Homes in the area
Source: Bright MLS
MLS Number: MDPG2120238
APN: 17-1841345
- 4505 38th St
- 4416 39th St
- 3604 Webster St
- 3904 Webster St
- 3918 Allison St
- 4404 40th St
- 5011 37th Ave
- 5010 37th Ave
- 4518 Banner St
- 3210 Varnum St
- 3829 Hamilton St Unit 204
- 3801 Taylor St
- 3825 Hamilton St Unit 204
- 3827 Hamilton St Unit 203
- 3837 Hamilton St Unit J-102
- 3835 Hamilton St Unit 301
- 3837 Hamilton St Unit J-103
- 4506 41st Ave
- 3722 Shepherd St
- 3501 Taylor St
