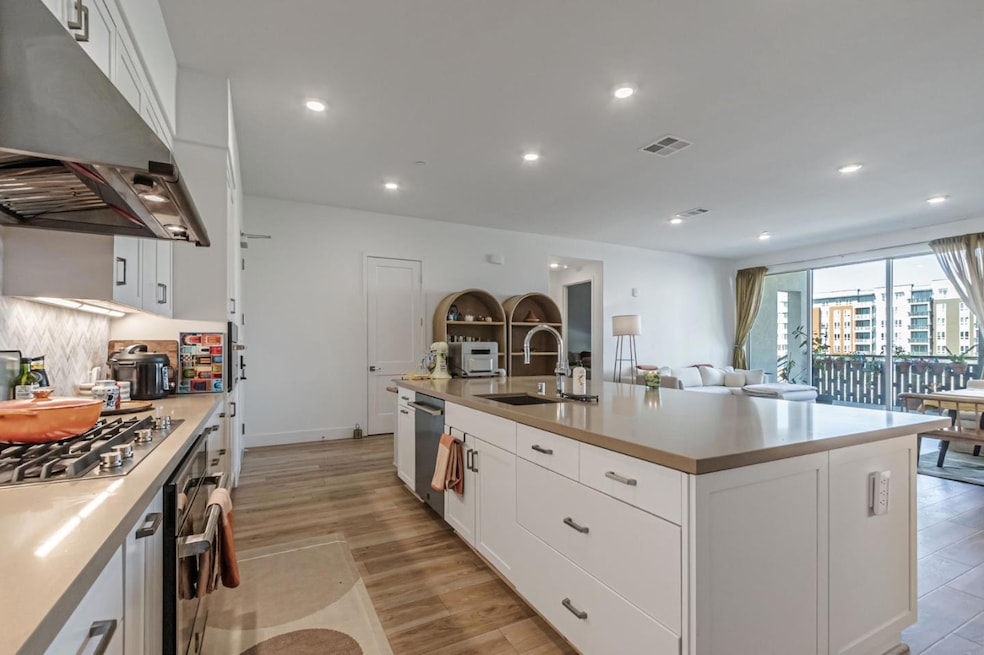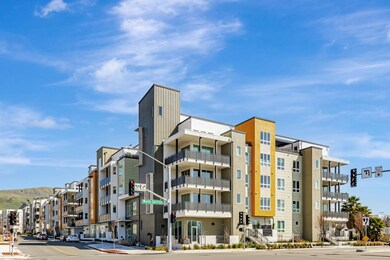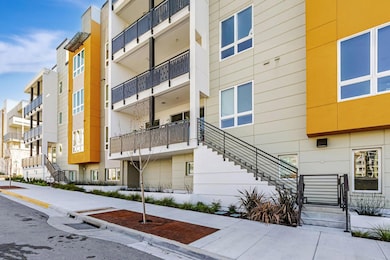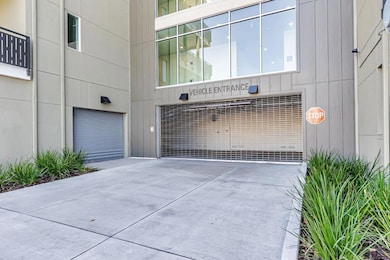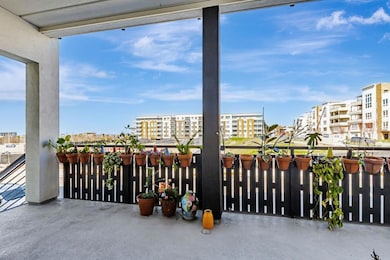
Metro Crossing 2250 Kilowatt Way Unit 214 Fremont, CA 94539
Warm Springs NeighborhoodEstimated payment $10,165/month
Highlights
- Community Cabanas
- Fitness Center
- Clubhouse
- G.M. Walters Middle School Rated A-
- Primary Bedroom Suite
- Main Floor Bedroom
About This Home
Experience upscale living in this nearly new, spacious 3 bedroom plus den/office, 3 full bath luxury condo boasting 2,451 sq ft of thoughtfully designed living space. Located in the desirable Metro Crossing neighborhood, this home offers easy access to BART, making commuting a breeze. Nestled in a resort-style community, residents enjoy exceptional amenities including a state of the art fitness center, pool, conference and entertainment areas, green space, and walking paths. This meticulous condo features many upgrades including but not limited to: Jenn Air appliances, soft-close cabinetry, LVP flooring, quartz countertops, electric vehicle charging, dual-zone HVAC, smart window shades with blackout capability, smart fans/lights, in-unit laundry room and Ring security system. Enjoy the ease of the attached 2-car garage, secured building entrances, and secured parking garage for peace of mind. The desirable location of this unit with its walk-up patio provides easy access and enhances the already inviting curb appeal. With its prime location, modern upgrades, and exceptional amenities, this condo offers the perfect blend of luxury, comfort and convenience. Don't miss your chance to own this extraordinary property in one of the area's most sought-after communities!
Property Details
Home Type
- Condominium
Est. Annual Taxes
- $5,968
Year Built
- Built in 2024
Lot Details
- Northwest Facing Home
HOA Fees
- $760 Monthly HOA Fees
Parking
- Subterranean Parking
- Electric Vehicle Home Charger
- Secured Garage or Parking
- Guest Parking
Home Design
- Concrete Perimeter Foundation
Interior Spaces
- 2,451 Sq Ft Home
- Inverted Floor Plan
- Ceiling Fan
- Dining Area
- Den
- Monitored
Kitchen
- Eat-In Kitchen
- Gas Oven
- Gas Cooktop
- Range Hood
- Microwave
- Dishwasher
- Kitchen Island
- Quartz Countertops
- Disposal
Flooring
- Carpet
- Vinyl
Bedrooms and Bathrooms
- 3 Bedrooms
- Main Floor Bedroom
- Primary Bedroom Suite
- Walk-In Closet
- Split Bathroom
- Bathroom on Main Level
- 3 Full Bathrooms
- Bidet
- Dual Sinks
Laundry
- Laundry Room
- Washer and Dryer
Pool
- Heated In Ground Pool
- In Ground Spa
- Pool Cover
Outdoor Features
- Barbecue Area
Utilities
- Forced Air Zoned Cooling and Heating System
- Vented Exhaust Fan
- Separate Meters
- Individual Gas Meter
Listing and Financial Details
- Assessor Parcel Number 519-1751-062
Community Details
Overview
- Association fees include common area electricity, common area gas, exterior painting, garbage, insurance - common area, landscaping / gardening, maintenance - common area, maintenance - exterior, management fee, pool spa or tennis, reserves, roof
- Emerson Park/Chancery Lane Association
- Built by Metro Crossing
- Greenbelt
Amenities
- Sauna
- Trash Chute
- Meeting Room
- Elevator
Recreation
Pet Policy
- Pets Allowed
Security
- Controlled Access
Map
About Metro Crossing
Home Values in the Area
Average Home Value in this Area
Tax History
| Year | Tax Paid | Tax Assessment Tax Assessment Total Assessment is a certain percentage of the fair market value that is determined by local assessors to be the total taxable value of land and additions on the property. | Land | Improvement |
|---|---|---|---|---|
| 2024 | $5,968 | $511,877 | $126,877 | $385,000 |
| 2023 | -- | -- | -- | -- |
Property History
| Date | Event | Price | Change | Sq Ft Price |
|---|---|---|---|---|
| 04/10/2025 04/10/25 | Price Changed | $1,599,000 | -4.5% | $652 / Sq Ft |
| 03/12/2025 03/12/25 | For Sale | $1,675,000 | -- | $683 / Sq Ft |
Deed History
| Date | Type | Sale Price | Title Company |
|---|---|---|---|
| Grant Deed | $1,608,500 | Westminster Title Company |
Mortgage History
| Date | Status | Loan Amount | Loan Type |
|---|---|---|---|
| Previous Owner | $1,286,600 | New Conventional |
Similar Homes in Fremont, CA
Source: MLSListings
MLS Number: ML81997654
APN: 519-1751-062-00
- 45128 Warm Springs Blvd Unit 523
- 45128 Warm Springs Blvd Unit 230
- 45128 Warm Springs Blvd Unit 304
- 45128 Warm Springs Blvd Unit 328
- 1748 Kilowatt Way Unit 302
- 45188 Tom Blalock St Unit 311
- 1833 Nakoma Ct
- 3245 Internet Common Unit 1002
- 3692 Intelligence Common Unit 1002
- 3421 Client Common
- 3455 Client Common
- 45109 Enlighten Common Unit 1008
- 3859 Development Terrace Unit 1004
- 45099 Impress Common Unit 1005
- 45049 Challenge Common Unit 203
- 45009 Challenge Common Unit 202
- 45596 Cherokee Ln
- 56 Cayuga Place
- 113 Mohave Common Unit 24
- 192 Curtner Rd
