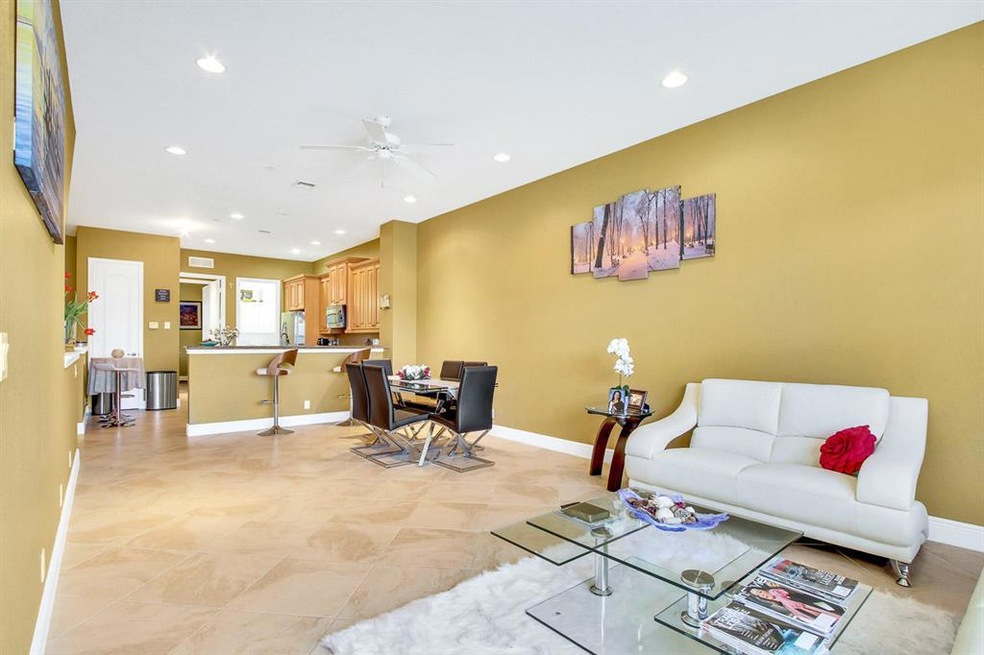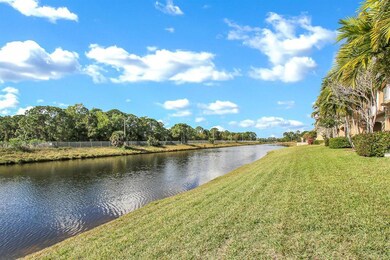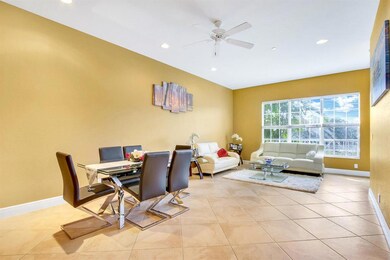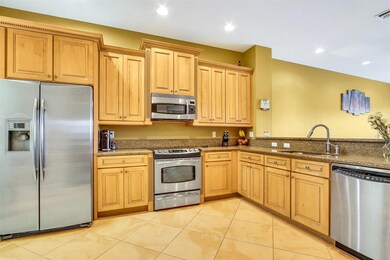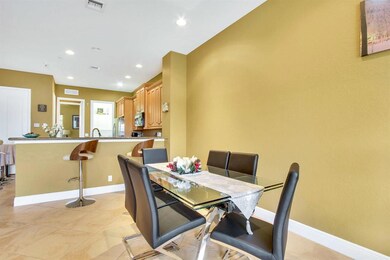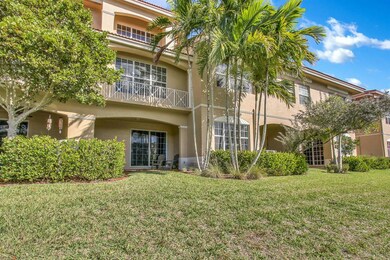
4521 Artesa Way S Palm Beach Gardens, FL 33418
Palm Beach Gardens North NeighborhoodHighlights
- Waterfront
- Canal Access
- Vaulted Ceiling
- William T. Dwyer High School Rated A-
- Clubhouse
- Roman Tub
About This Home
As of April 2025Here is your piece of paradise ''Cielo''! A little hidden gem located in Palm Beach Gardens. This gated community is built by Lennar and has only 155 homes. The home offers 3BR/3.5BA/2CG plus an office/den located on the first floor. Kitchen with stainless steel appliances and granite counter-tops opens to the living room with lots of natural light, breakfast bar and 42' cabinets. Second floor has a guest bedroom with a full bath. Top floor hosts the master bedroom that has 3 walk-in closets & large bath with double sinks, walk-in shower with frameless shower doors and Jacuzzi tub. The 2nd bedroom is bright and spacious & offers it's own bathroom. The home has wood floors in master bedroom and living area. Shows like a model!!!
Last Agent to Sell the Property
Marcie Kipper
Waterfront Properties & Club C
Last Buyer's Agent
Roi Danon
Century 21 Tenace Realty
Townhouse Details
Home Type
- Townhome
Est. Annual Taxes
- $6,012
Year Built
- Built in 2007
Lot Details
- 1,062 Sq Ft Lot
- Waterfront
- North Facing Home
- Sprinkler System
HOA Fees
- $267 Monthly HOA Fees
Parking
- 2 Car Attached Garage
- Garage Door Opener
- Driveway
- Guest Parking
Home Design
- Barrel Roof Shape
Interior Spaces
- 2,274 Sq Ft Home
- 3-Story Property
- Vaulted Ceiling
- Ceiling Fan
- Entrance Foyer
- Family Room
- Dining Room
- Open Floorplan
- Den
- Sun or Florida Room
- Water Views
- Security Gate
Kitchen
- Breakfast Area or Nook
- Electric Range
- Microwave
- Dishwasher
- Disposal
Flooring
- Wood
- Carpet
- Ceramic Tile
Bedrooms and Bathrooms
- 3 Bedrooms
- Split Bedroom Floorplan
- Walk-In Closet
- Roman Tub
Laundry
- Laundry Room
- Dryer
- Washer
Outdoor Features
- Canal Access
Utilities
- Central Heating and Cooling System
- Cable TV Available
Listing and Financial Details
- Assessor Parcel Number 52424125170c40030
Community Details
Overview
- Association fees include common areas, cable TV, insurance, ground maintenance, maintenance structure, parking, pool(s), security, trash
- 156 Units
- Cielo Subdivision
Amenities
- Clubhouse
Recreation
- Community Pool
- Trails
Security
- Impact Glass
- Fire and Smoke Detector
- Fire Sprinkler System
Map
Home Values in the Area
Average Home Value in this Area
Property History
| Date | Event | Price | Change | Sq Ft Price |
|---|---|---|---|---|
| 04/16/2025 04/16/25 | Sold | $576,000 | -3.8% | $253 / Sq Ft |
| 03/19/2025 03/19/25 | Pending | -- | -- | -- |
| 01/29/2025 01/29/25 | For Sale | $599,000 | +59.7% | $263 / Sq Ft |
| 11/15/2019 11/15/19 | Sold | $375,000 | -3.2% | $165 / Sq Ft |
| 10/16/2019 10/16/19 | Pending | -- | -- | -- |
| 02/08/2019 02/08/19 | For Sale | $387,500 | +15.7% | $170 / Sq Ft |
| 04/16/2015 04/16/15 | Sold | $335,000 | -3.9% | $142 / Sq Ft |
| 03/17/2015 03/17/15 | Pending | -- | -- | -- |
| 02/02/2015 02/02/15 | For Sale | $348,500 | -- | $147 / Sq Ft |
Tax History
| Year | Tax Paid | Tax Assessment Tax Assessment Total Assessment is a certain percentage of the fair market value that is determined by local assessors to be the total taxable value of land and additions on the property. | Land | Improvement |
|---|---|---|---|---|
| 2024 | $5,522 | $335,177 | -- | -- |
| 2023 | $5,410 | $325,415 | $0 | $0 |
| 2022 | $5,384 | $315,937 | $0 | $0 |
| 2021 | $5,417 | $306,735 | $0 | $0 |
| 2020 | $5,374 | $302,500 | $0 | $302,500 |
| 2019 | $6,255 | $302,500 | $0 | $302,500 |
| 2018 | $6,012 | $297,500 | $0 | $297,500 |
| 2017 | $6,049 | $293,500 | $0 | $0 |
| 2016 | $6,069 | $287,500 | $0 | $0 |
| 2015 | $3,983 | $220,281 | $0 | $0 |
| 2014 | $4,018 | $218,533 | $0 | $0 |
Mortgage History
| Date | Status | Loan Amount | Loan Type |
|---|---|---|---|
| Open | $468,050 | FHA | |
| Closed | $357,890 | FHA | |
| Closed | $362,484 | FHA | |
| Previous Owner | $322,165 | FHA | |
| Previous Owner | $150,000 | New Conventional | |
| Previous Owner | $250,000 | Credit Line Revolving |
Deed History
| Date | Type | Sale Price | Title Company |
|---|---|---|---|
| Warranty Deed | $375,000 | Founders Title | |
| Quit Claim Deed | -- | Title Agent | |
| Warranty Deed | $335,000 | Ally Parker Brown Title Ins | |
| Special Warranty Deed | $322,944 | North American Title Company |
Similar Home in Palm Beach Gardens, FL
Source: BeachesMLS
MLS Number: R10503042
APN: 52-42-41-25-17-0C4-0030
- 4553 Artesa Way S
- 4557 Artesa Way S
- 4565 Artesa Way S
- 5112 Artesa Way W
- 5103 Artesa Way W
- 4981 Bonsai Cir Unit 109
- 4861 Bonsai Cir Unit 101
- 974 Mill Creek Dr
- 1423 Barlow Ct
- 4911 Bonsai Cir Unit 203
- 964 Mill Creek Dr
- 962 Mill Creek Dr
- 6301 Myrtlewood Cir W
- 3309 Myrtlewood Cir E
- 1212 Myrtlewood Cir E
- 1150 Faulkner Terrace
- 5306 Myrtlewood Cir E
- 9112 Myrtlewood Cir W
- 2109 Spring Ct
- 721 Bocce Ct
