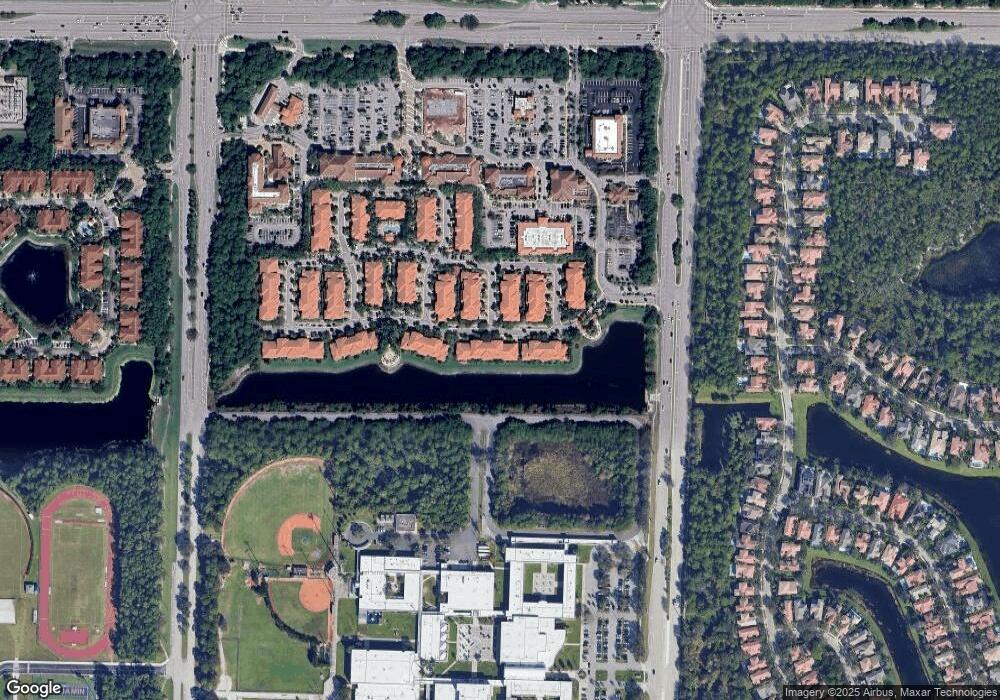
4521 Artesa Way S Palm Beach Gardens, FL 33418
Palm Beach Gardens North Neighborhood
3
Beds
3.5
Baths
2,364
Sq Ft
$252/mo
HOA Fee
Highlights
- Lake Front
- Canal View
- Roman Tub
- William T. Dwyer High School Rated A-
- Vaulted Ceiling
- Community Pool
About This Home
As of April 2025Spacious 3bedroom 3.5bathroom townhouse oversized 2 car tandem garage, upgraded maple kitchen cabinets, granite counter tops and stainless steal appliances. Gated community includes pool/spa, waterside walking path and PET FRIENDLY. Walk to local restaurant, gym, banks and drug stores. Unit is three levels with a water view.
Townhouse Details
Home Type
- Townhome
Est. Annual Taxes
- $4,018
Year Built
- Built in 2007
Lot Details
- 1,062 Sq Ft Lot
- Lake Front
- North Facing Home
HOA Fees
- $252 Monthly HOA Fees
Parking
- 2 Car Attached Garage
- Garage Door Opener
- Driveway
- On-Street Parking
Interior Spaces
- 2,364 Sq Ft Home
- 3-Story Property
- Vaulted Ceiling
- Entrance Foyer
- Den
- Canal Views
- Security Gate
Kitchen
- Electric Range
- Microwave
- Ice Maker
- Dishwasher
- Disposal
Flooring
- Carpet
- Ceramic Tile
Bedrooms and Bathrooms
- 3 Bedrooms
- Split Bedroom Floorplan
- Walk-In Closet
- Dual Sinks
- Roman Tub
- Jettted Tub and Separate Shower in Primary Bathroom
Laundry
- Dryer
- Washer
Outdoor Features
- Patio
Utilities
- Central Heating and Cooling System
- Electric Water Heater
Listing and Financial Details
- Assessor Parcel Number 52424125170c40030
Community Details
Overview
- Association fees include common areas, cable TV, ground maintenance, maintenance structure, sewer, trash, water
- 156 Units
- Cielo Townhomes At Shops Subdivision
Recreation
- Community Pool
- Community Spa
Map
Create a Home Valuation Report for This Property
The Home Valuation Report is an in-depth analysis detailing your home's value as well as a comparison with similar homes in the area
Home Values in the Area
Average Home Value in this Area
Property History
| Date | Event | Price | Change | Sq Ft Price |
|---|---|---|---|---|
| 04/16/2025 04/16/25 | Sold | $576,000 | -3.8% | $253 / Sq Ft |
| 03/19/2025 03/19/25 | Pending | -- | -- | -- |
| 01/29/2025 01/29/25 | For Sale | $599,000 | +59.7% | $263 / Sq Ft |
| 11/15/2019 11/15/19 | Sold | $375,000 | -3.2% | $165 / Sq Ft |
| 10/16/2019 10/16/19 | Pending | -- | -- | -- |
| 02/08/2019 02/08/19 | For Sale | $387,500 | +15.7% | $170 / Sq Ft |
| 04/16/2015 04/16/15 | Sold | $335,000 | -3.9% | $142 / Sq Ft |
| 03/17/2015 03/17/15 | Pending | -- | -- | -- |
| 02/02/2015 02/02/15 | For Sale | $348,500 | -- | $147 / Sq Ft |
Source: BeachesMLS
Tax History
| Year | Tax Paid | Tax Assessment Tax Assessment Total Assessment is a certain percentage of the fair market value that is determined by local assessors to be the total taxable value of land and additions on the property. | Land | Improvement |
|---|---|---|---|---|
| 2024 | $5,522 | $335,177 | -- | -- |
| 2023 | $5,410 | $325,415 | $0 | $0 |
| 2022 | $5,384 | $315,937 | $0 | $0 |
| 2021 | $5,417 | $306,735 | $0 | $0 |
| 2020 | $5,374 | $302,500 | $0 | $302,500 |
| 2019 | $6,255 | $302,500 | $0 | $302,500 |
| 2018 | $6,012 | $297,500 | $0 | $297,500 |
| 2017 | $6,049 | $293,500 | $0 | $0 |
| 2016 | $6,069 | $287,500 | $0 | $0 |
| 2015 | $3,983 | $220,281 | $0 | $0 |
| 2014 | $4,018 | $218,533 | $0 | $0 |
Source: Public Records
Mortgage History
| Date | Status | Loan Amount | Loan Type |
|---|---|---|---|
| Open | $468,050 | FHA | |
| Closed | $357,890 | FHA | |
| Closed | $362,484 | FHA | |
| Previous Owner | $322,165 | FHA | |
| Previous Owner | $150,000 | New Conventional | |
| Previous Owner | $250,000 | Credit Line Revolving |
Source: Public Records
Deed History
| Date | Type | Sale Price | Title Company |
|---|---|---|---|
| Warranty Deed | $375,000 | Founders Title | |
| Quit Claim Deed | -- | Title Agent | |
| Warranty Deed | $335,000 | Ally Parker Brown Title Ins | |
| Special Warranty Deed | $322,944 | North American Title Company |
Source: Public Records
Similar Home in Palm Beach Gardens, FL
Source: BeachesMLS
MLS Number: R10107849
APN: 52-42-41-25-17-0C4-0030
Nearby Homes
- 4553 Artesa Way S
- 4557 Artesa Way S
- 4565 Artesa Way S
- 5112 Artesa Way W
- 5103 Artesa Way W
- 4981 Bonsai Cir Unit 109
- 4861 Bonsai Cir Unit 101
- 974 Mill Creek Dr
- 1423 Barlow Ct
- 4911 Bonsai Cir Unit 203
- 964 Mill Creek Dr
- 962 Mill Creek Dr
- 6301 Myrtlewood Cir W
- 3309 Myrtlewood Cir E
- 1212 Myrtlewood Cir E
- 1150 Faulkner Terrace
- 5306 Myrtlewood Cir E
- 9112 Myrtlewood Cir W
- 2109 Spring Ct
- 721 Bocce Ct
