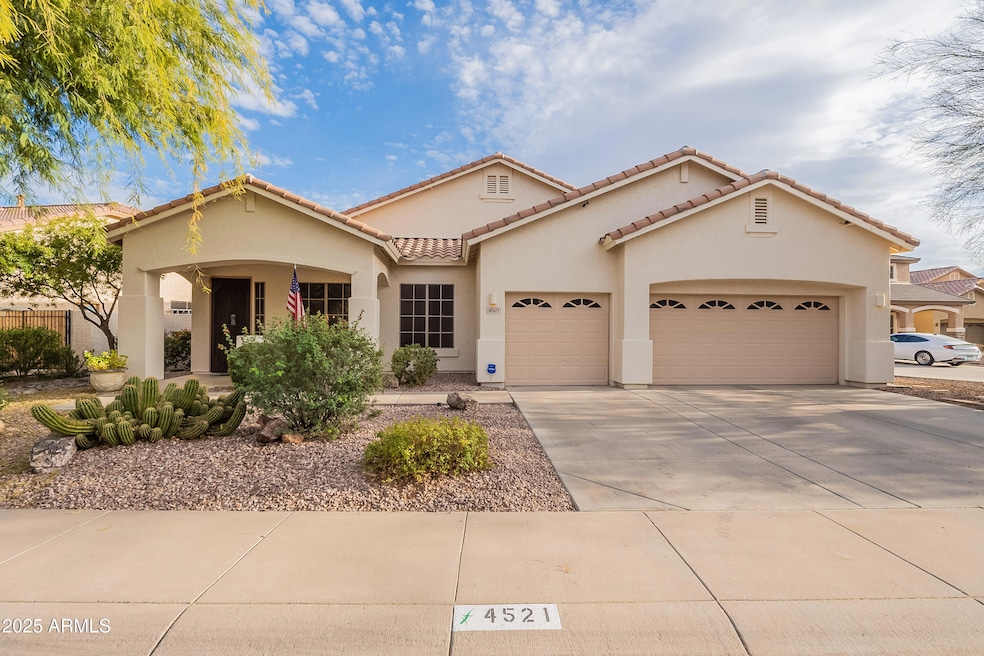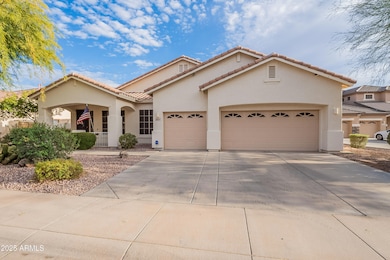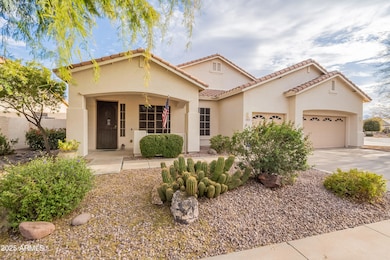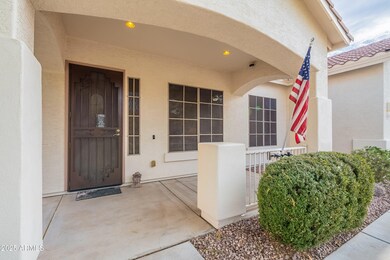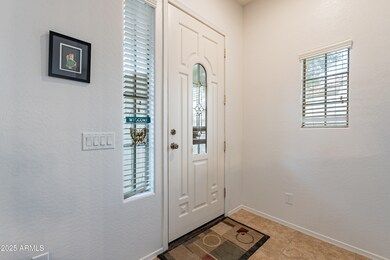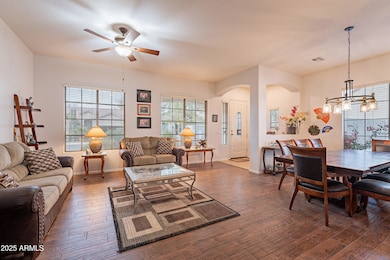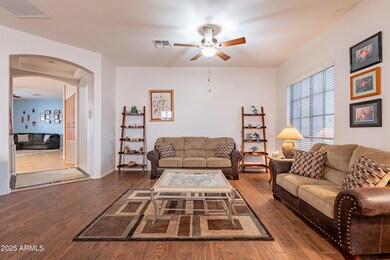
4521 W Hopi Trail Laveen, AZ 85339
Laveen NeighborhoodHighlights
- Private Pool
- Mountain View
- Private Yard
- Phoenix Coding Academy Rated A
- Granite Countertops
- Cul-De-Sac
About This Home
As of April 2025This meticulous home on a premium lot boasts 4 bdrms, a teen room, 3 baths, and gorgeous mountain views from its stunning backyard that overlooks the community park. The living and dining rooms share a welcoming space, while the great room seamlessly connects to the kitchen, complete with granite counters and backsplash, stainless appliances with a gas cooktop, an expansive island and breakfast bar, a walk-in pantry, a spacious nook, and ample cabinetry with built-in desk. Enjoy 10-ft ceilings, wood plank tile floors, a gas fireplace, and a dramatic wall of glass. The primary suite dons dual vanities, a soaking tub, a step-in shower, and a walk-in closet. The backyard oasis features a sparkling pool with a baja shelf, a built-in spa, and lush artificial turf for year-round enjoyment.
Last Agent to Sell the Property
Realty Executives Brokerage Phone: 602-647-9151 License #SA030920000

Home Details
Home Type
- Single Family
Est. Annual Taxes
- $3,505
Year Built
- Built in 2006
Lot Details
- 9,347 Sq Ft Lot
- Desert faces the front of the property
- Cul-De-Sac
- Wrought Iron Fence
- Block Wall Fence
- Artificial Turf
- Front and Back Yard Sprinklers
- Private Yard
HOA Fees
- $125 Monthly HOA Fees
Parking
- 3 Car Garage
Home Design
- Wood Frame Construction
- Tile Roof
- Stucco
Interior Spaces
- 2,842 Sq Ft Home
- 1-Story Property
- Ceiling height of 9 feet or more
- Ceiling Fan
- Double Pane Windows
- Low Emissivity Windows
- Family Room with Fireplace
- Mountain Views
Kitchen
- Eat-In Kitchen
- Breakfast Bar
- Built-In Microwave
- Kitchen Island
- Granite Countertops
Flooring
- Carpet
- Tile
Bedrooms and Bathrooms
- 4 Bedrooms
- Primary Bathroom is a Full Bathroom
- 3 Bathrooms
- Dual Vanity Sinks in Primary Bathroom
- Bathtub With Separate Shower Stall
Accessible Home Design
- Accessible Hallway
- No Interior Steps
- Stepless Entry
Pool
- Pool Updated in 2025
- Private Pool
- Spa
Outdoor Features
- Playground
Schools
- Laveen Elementary School
- Laveen Online Academy Middle School
- Betty Fairfax High School
Utilities
- Cooling System Updated in 2022
- Cooling Available
- Zoned Heating
- Heating System Uses Natural Gas
- Cable TV Available
Listing and Financial Details
- Tax Lot 205
- Assessor Parcel Number 300-10-347
Community Details
Overview
- Association fees include ground maintenance, street maintenance
- City Property Mgmt Association, Phone Number (602) 437-4777
- Built by Engle Homes
- Dobbins Point Subdivision, Plan 2842
Recreation
- Community Playground
- Bike Trail
Map
Home Values in the Area
Average Home Value in this Area
Property History
| Date | Event | Price | Change | Sq Ft Price |
|---|---|---|---|---|
| 04/25/2025 04/25/25 | Sold | $600,000 | -4.0% | $211 / Sq Ft |
| 03/24/2025 03/24/25 | Pending | -- | -- | -- |
| 03/06/2025 03/06/25 | For Sale | $625,000 | +152.3% | $220 / Sq Ft |
| 03/18/2013 03/18/13 | Sold | $247,750 | -1.8% | $87 / Sq Ft |
| 02/07/2013 02/07/13 | For Sale | $252,300 | -- | $89 / Sq Ft |
Tax History
| Year | Tax Paid | Tax Assessment Tax Assessment Total Assessment is a certain percentage of the fair market value that is determined by local assessors to be the total taxable value of land and additions on the property. | Land | Improvement |
|---|---|---|---|---|
| 2025 | $3,505 | $25,210 | -- | -- |
| 2024 | $3,439 | $24,010 | -- | -- |
| 2023 | $3,439 | $41,450 | $8,290 | $33,160 |
| 2022 | $3,336 | $31,130 | $6,220 | $24,910 |
| 2021 | $3,362 | $30,000 | $6,000 | $24,000 |
| 2020 | $3,273 | $27,580 | $5,510 | $22,070 |
| 2019 | $3,281 | $26,530 | $5,300 | $21,230 |
| 2018 | $3,121 | $24,630 | $4,920 | $19,710 |
| 2017 | $2,951 | $22,080 | $4,410 | $17,670 |
| 2016 | $2,801 | $22,470 | $4,490 | $17,980 |
| 2015 | $2,523 | $21,070 | $4,210 | $16,860 |
Mortgage History
| Date | Status | Loan Amount | Loan Type |
|---|---|---|---|
| Open | $40,000 | Credit Line Revolving | |
| Open | $194,400 | FHA | |
| Previous Owner | $257,000 | Unknown | |
| Previous Owner | $250,000 | New Conventional |
Deed History
| Date | Type | Sale Price | Title Company |
|---|---|---|---|
| Interfamily Deed Transfer | -- | None Available | |
| Warranty Deed | $247,750 | Old Republic Title Agency | |
| Trustee Deed | $207,500 | None Available | |
| Special Warranty Deed | $488,335 | Universal Land Title Agency | |
| Cash Sale Deed | $252,065 | First American Title | |
| Cash Sale Deed | $203,436 | First American Title Ins Co |
Similar Homes in the area
Source: Arizona Regional Multiple Listing Service (ARMLS)
MLS Number: 6821656
APN: 300-10-347
- 0 S 45th Dr Unit 6499921
- 4521 W Paseo Way
- 4429 W Paseo Way
- 4615 W Corral Rd
- 4507 W Summerside Rd
- 5636 W Summerside Rd
- 5639 W Summerside Rd
- 5631 W Summerside Rd
- 5628 W Summerside Rd
- 5611 W Summerside Rd
- 4306 W Summerside Rd
- 4302 W Dobbins Rd
- 4222 W Carmen St
- 4311 W Siesta Way
- 9908 S 43rd Ave
- 10108 S 46th Dr
- 4413 W Samantha Way
- 4127 W Carmen St
- 4517 W Lodge Dr
- 4419 W Lodge Dr
