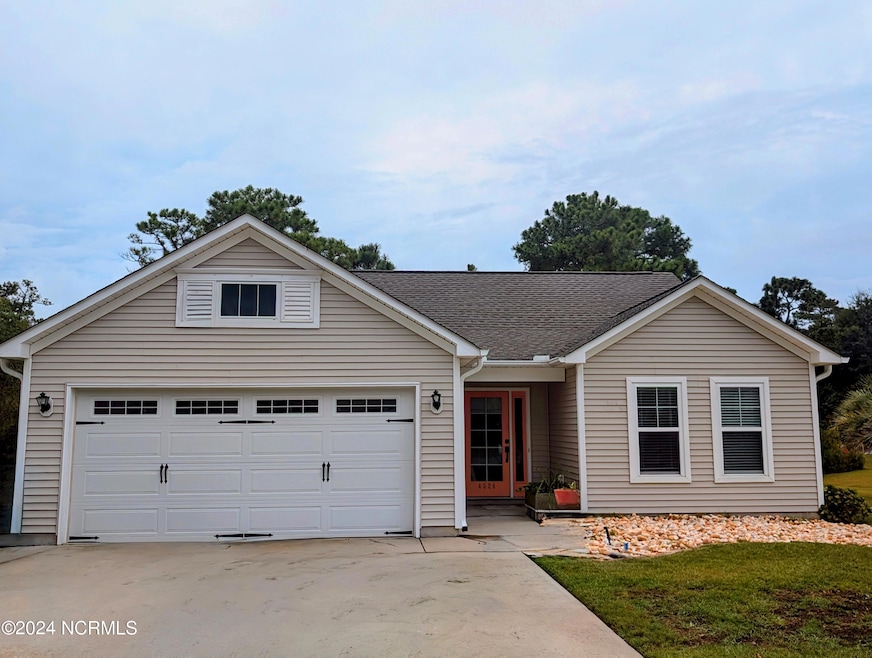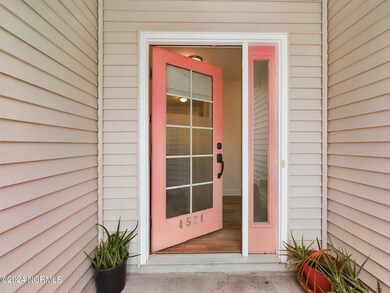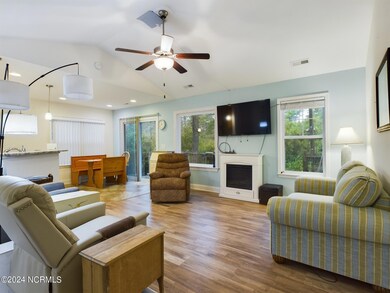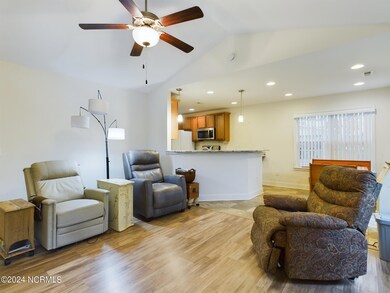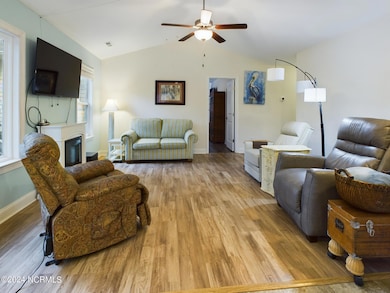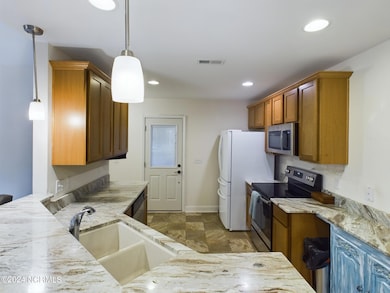
4524 Pinewood Village Dr Southport, NC 28461
Highlights
- Deck
- Vaulted Ceiling
- Tray Ceiling
- Wooded Lot
- Cul-De-Sac
- Laundry Room
About This Home
As of December 2024This 3-bedroom, 2-bathroom home, featuring a whole house water filtration system, is located in a quiet community just 5 minutes from both Oak Island's sandy shores and the historic charm of downtown Southport. This home features a spacious 2-car garage, ideal for storage and parking, and offers a peaceful escape while still being close to all the coastal amenities you could wish for. Step inside to an inviting open floor plan that seamlessly connects the living, dining, and kitchen areas, making it ideal for entertaining or relaxing with family and friends. The kitchen features marble countertops and upgraded cabinets. The living room boasts large windows that flood the space with natural light and provide captivating views of the private backyard. The primary bedroom offers a spacious walk-in closet and an en-suite bath complete with a modern step-in shower and large vanity with two sinks. The two additional bedrooms are perfect for guests, a crafting room, or home office. This is truly a nature lover's paradise! Imagine sipping your morning coffee while watching up to 20 different bird species, all from the comfort of your living room or back deck. One of the unique features of the backyard is the presence of native Venus flytraps, a rare and fascinating species that add to the magical atmosphere of this outdoor space. Whether you're an avid birdwatcher or just appreciate the serenity of nature, this home offers a rare opportunity to observe wildlife up close. With its unbeatable location and thoughtful design, this home is more than just a place to live--it's a lifestyle.
Home Details
Home Type
- Single Family
Est. Annual Taxes
- $1,131
Year Built
- Built in 2017
Lot Details
- 10,019 Sq Ft Lot
- Lot Dimensions are 50x53x106x89x118
- Cul-De-Sac
- Wooded Lot
- Property is zoned Co-R-7500
HOA Fees
- $41 Monthly HOA Fees
Home Design
- Slab Foundation
- Wood Frame Construction
- Architectural Shingle Roof
- Vinyl Siding
- Stick Built Home
Interior Spaces
- 1,272 Sq Ft Home
- 1-Story Property
- Tray Ceiling
- Vaulted Ceiling
- Ceiling Fan
- Blinds
- Combination Dining and Living Room
- Luxury Vinyl Plank Tile Flooring
Kitchen
- Stove
- Built-In Microwave
- Dishwasher
- Disposal
Bedrooms and Bathrooms
- 3 Bedrooms
- 2 Full Bathrooms
- Walk-in Shower
Laundry
- Laundry Room
- Dryer
- Washer
Parking
- 2 Car Attached Garage
- Front Facing Garage
- Driveway
Outdoor Features
- Deck
Schools
- Southport Elementary School
- South Brunswick Middle School
- South Brunswick High School
Utilities
- Heat Pump System
- Electric Water Heater
- Water Softener
Community Details
- Lres Association, Phone Number (910) 454-0700
- Eagle Pines Subdivision
- Maintained Community
Listing and Financial Details
- Tax Lot 34
- Assessor Parcel Number 220eg017
Map
Home Values in the Area
Average Home Value in this Area
Property History
| Date | Event | Price | Change | Sq Ft Price |
|---|---|---|---|---|
| 12/17/2024 12/17/24 | Sold | $299,000 | 0.0% | $235 / Sq Ft |
| 11/12/2024 11/12/24 | Pending | -- | -- | -- |
| 10/15/2024 10/15/24 | For Sale | $299,000 | +75.9% | $235 / Sq Ft |
| 07/02/2018 07/02/18 | Sold | $170,000 | -2.8% | $134 / Sq Ft |
| 05/15/2018 05/15/18 | Pending | -- | -- | -- |
| 11/01/2017 11/01/17 | For Sale | $174,900 | -- | $138 / Sq Ft |
Tax History
| Year | Tax Paid | Tax Assessment Tax Assessment Total Assessment is a certain percentage of the fair market value that is determined by local assessors to be the total taxable value of land and additions on the property. | Land | Improvement |
|---|---|---|---|---|
| 2024 | $1,131 | $243,630 | $30,000 | $213,630 |
| 2023 | $1,058 | $243,630 | $30,000 | $213,630 |
| 2022 | $1,058 | $163,480 | $24,000 | $139,480 |
| 2021 | $996 | $163,480 | $24,000 | $139,480 |
| 2020 | $996 | $163,480 | $24,000 | $139,480 |
| 2019 | $996 | $27,000 | $24,000 | $3,000 |
| 2018 | $922 | $11,190 | $8,000 | $3,190 |
| 2017 | $55 | $8,000 | $8,000 | $0 |
| 2016 | $52 | $8,000 | $8,000 | $0 |
| 2015 | $52 | $8,000 | $8,000 | $0 |
| 2014 | $116 | $22,000 | $22,000 | $0 |
Mortgage History
| Date | Status | Loan Amount | Loan Type |
|---|---|---|---|
| Open | $290,030 | New Conventional | |
| Closed | $290,030 | New Conventional | |
| Previous Owner | $100,000 | New Conventional | |
| Previous Owner | $100,000 | New Conventional | |
| Previous Owner | $198,000 | Purchase Money Mortgage |
Deed History
| Date | Type | Sale Price | Title Company |
|---|---|---|---|
| Warranty Deed | $299,000 | None Listed On Document | |
| Warranty Deed | $299,000 | None Listed On Document | |
| Warranty Deed | $170,000 | None Available | |
| Warranty Deed | $198,000 | None Available |
Similar Homes in Southport, NC
Source: Hive MLS
MLS Number: 100471226
APN: 220EG017
- 4266 Cherry Laurel Dr SE
- 4257 Cherry Laurel Ln SE
- 4613 Oakcrest Dr SE
- 4411 Dutch Elm Dr SE
- 4417 Dutch Elm Dr SE
- 4279 River Birch
- 4393 Sweetbay Dr SE
- 4362 Sea Pines Dr SE
- 4702 Rum Runners Ct SE
- 4228 Ashfield Place
- 4453 Maritime Oak Dr
- 4243 Mainsail St SE
- 4294 Finley Ct
- 4152 9th St SE
- 4225 Mainsail St SE
- 4339 Devonswood Dr
- 4782 Southgate Blvd SE
- 4503 Sweetbay Dr SE
- 4739 Halyard Rd SE
- 4135 Skeffington Ct
