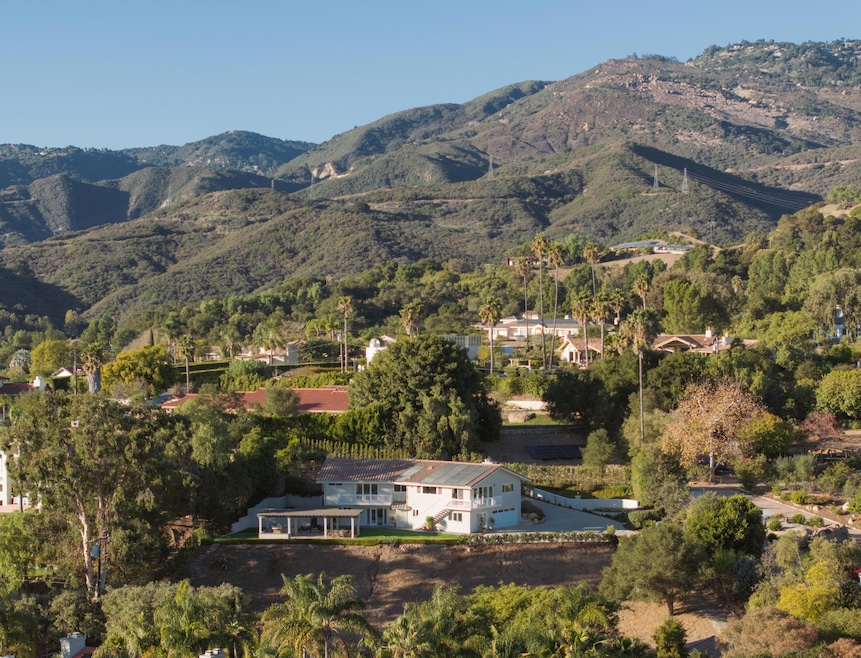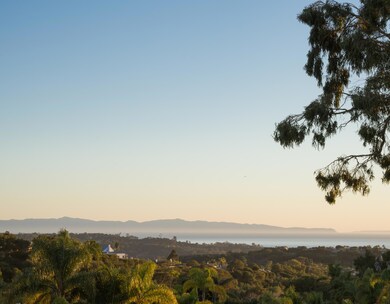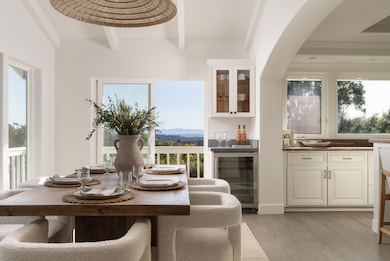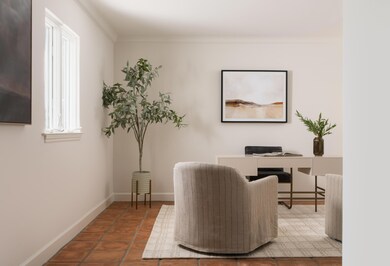
4525 Via Maria Santa Barbara, CA 93111
East Goleta Valley NeighborhoodHighlights
- Ocean View
- Barn
- 1.01 Acre Lot
- Mountain View Elementary School Rated A-
- Solar Power Battery
- Maid or Guest Quarters
About This Home
As of February 2025Welcome home to 4525 Via Maria, where ocean, island and mountain vistas surround. Situated on a spacious & private 1.03 acre lot off of San Antonio Creek Road, this light and bright home is an excellent opportunity for buyers vying to get into the coveted Park-Highlands neighborhood.
As you step inside the main level of the home you are greeted with an open-concept kitchen, living room with vaulted ceilings and cozy dining space, all ensconced with views. This main floor boasts 4 bedrooms, 3 full bathrooms and has a dedicated laundry room. The ocean-view kitchen has bar seating for 5, Wolf range, ample countertop space and a walk-in pantry. The primary bedroom suite is perfectly situated for you to wake up to views of the islands through the large bi-fold doors and balcony. A lower level of the home offers boundless opportunities and flexibility - depending on your preference, it could serve as additional living space, or a lower level apartment for dual living. Equipped with a full kitchen, bedroom, living room and office area, one can transform this floor to suit their specific needs. A two car garage rounds out the home with ample space for storage.
Outdoors, the possibilities abound with a manicured yard area, newly constructed pergola and built-in BBQ immediately next to the home. An additional large plot of undeveloped land and a garage/barn lies below. This area is ideal for horses and could also be a perfect site for ADU, pool and cabana. The entire home is solar powered and has an Enphase back up battery. In addition, plans with approved permits available for pool, pool cabana, ADU, barn and main house addition.
Located just minutes from Santa Barbara's Upper State Street area and near the 154 route to the Santa Ynez Valley, this home has convenience to all. Don't miss out on this opportunity for exponential possibilities in the coveted Mountain View School District.
Home Details
Home Type
- Single Family
Est. Annual Taxes
- $21,946
Year Built
- Built in 1991
Lot Details
- 1.01 Acre Lot
- Cul-De-Sac
- Partially Fenced Property
- Artificial Turf
- Drought Tolerant Landscaping
- Property is in good condition
Parking
- Garage
Property Views
- Ocean
- Island
- Mountain
Home Design
- Mediterranean Architecture
- Raised Foundation
- Tile Roof
- Stucco
Interior Spaces
- 3,433 Sq Ft Home
- 2-Story Property
- Wet Bar
- Cathedral Ceiling
- Ceiling Fan
- Double Pane Windows
- Blinds
- Family Room with Fireplace
- Great Room
- Dining Area
Kitchen
- Breakfast Bar
- Built-In Gas Oven
- Built-In Gas Range
- Dishwasher
Flooring
- Wood
- Tile
Bedrooms and Bathrooms
- 6 Bedrooms
- Maid or Guest Quarters
- 4 Full Bathrooms
Laundry
- Laundry Room
- Dryer
- Washer
Home Security
- Smart Thermostat
- Fire and Smoke Detector
Eco-Friendly Details
- Solar Power Battery
- Solar Power System
- Solar owned by seller
Outdoor Features
- Covered patio or porch
- Built-In Barbecue
Schools
- Mtn View Elementary School
- Lacolina Middle School
- San Marcos High School
Farming
- Barn
Utilities
- Forced Air Heating and Cooling System
- Septic System
Community Details
- No Home Owners Association
- Park Highlands Community
- 35 Park Highlands Subdivision
Listing and Financial Details
- Assessor Parcel Number 153-234-005
- Seller Concessions Offered
- Seller Will Consider Concessions
Map
Home Values in the Area
Average Home Value in this Area
Property History
| Date | Event | Price | Change | Sq Ft Price |
|---|---|---|---|---|
| 02/28/2025 02/28/25 | Sold | $3,375,000 | -8.7% | $983 / Sq Ft |
| 01/29/2025 01/29/25 | Pending | -- | -- | -- |
| 01/16/2025 01/16/25 | For Sale | $3,695,000 | +89.5% | $1,076 / Sq Ft |
| 08/16/2019 08/16/19 | Sold | $1,950,000 | -15.0% | $582 / Sq Ft |
| 07/17/2019 07/17/19 | Pending | -- | -- | -- |
| 07/04/2018 07/04/18 | For Sale | $2,295,000 | -- | $684 / Sq Ft |
Tax History
| Year | Tax Paid | Tax Assessment Tax Assessment Total Assessment is a certain percentage of the fair market value that is determined by local assessors to be the total taxable value of land and additions on the property. | Land | Improvement |
|---|---|---|---|---|
| 2023 | $21,946 | $2,049,794 | $1,051,177 | $998,617 |
| 2022 | $21,214 | $2,009,603 | $1,030,566 | $979,037 |
| 2021 | $20,856 | $1,970,200 | $1,010,359 | $959,841 |
| 2020 | $20,287 | $1,950,000 | $1,000,000 | $950,000 |
| 2019 | $12,976 | $1,245,642 | $662,154 | $583,488 |
| 2018 | $12,726 | $1,221,219 | $649,171 | $572,048 |
| 2017 | $12,513 | $1,197,275 | $636,443 | $560,832 |
| 2016 | $12,194 | $1,173,800 | $623,964 | $549,836 |
| 2014 | $11,865 | $1,133,522 | $602,553 | $530,969 |
Mortgage History
| Date | Status | Loan Amount | Loan Type |
|---|---|---|---|
| Open | $2,700,000 | New Conventional | |
| Previous Owner | $0 | Credit Line Revolving | |
| Previous Owner | $1,555,000 | New Conventional | |
| Previous Owner | $0 | Unknown | |
| Previous Owner | $1,585,000 | Commercial | |
| Previous Owner | $602,827 | New Conventional | |
| Previous Owner | $417,000 | New Conventional | |
| Previous Owner | $389,750 | New Conventional | |
| Previous Owner | $393,000 | New Conventional | |
| Previous Owner | $417,000 | Unknown | |
| Previous Owner | $83,000 | Credit Line Revolving | |
| Previous Owner | $80,929 | Credit Line Revolving | |
| Previous Owner | $322,700 | Unknown | |
| Previous Owner | $252,000 | Credit Line Revolving |
Deed History
| Date | Type | Sale Price | Title Company |
|---|---|---|---|
| Grant Deed | $3,375,000 | Chicago Title Company | |
| Grant Deed | $1,950,000 | Chicago Title Company | |
| Interfamily Deed Transfer | -- | None Available | |
| Interfamily Deed Transfer | -- | Fidelity National Title Co | |
| Grant Deed | -- | Fidelity National Title Co | |
| Interfamily Deed Transfer | -- | Fidelity National Title Co |
Similar Homes in Santa Barbara, CA
Source: Santa Barbara Multiple Listing Service
MLS Number: 25-220
APN: 153-234-005
- 4530 Via Clarice
- 4463 Shadow Hills Blvd N
- 4440 Shadow Hills Cir Unit C
- 613 Maria Ygnacia Ln
- 1086 Via Los Padres
- 1066 Via Los Padres
- 4154 Via Andorra Unit C
- 4144 Via Andorra Unit A
- 4141 Via Andorra Unit A
- 340 Old Mill Rd Unit 247
- 340 Old Mill Rd Unit 107
- 340 Old Mill Rd Unit 194
- 4897 Via Los Santos
- 430 Camino Del Remedio Unit F
- 1005 Winther Way
- 339 Sherwood Dr
- 3956 Foothill Rd
- 3919 Antone Rd
- 5057 Via Alba
- 4039 Primavera Rd Unit 1






