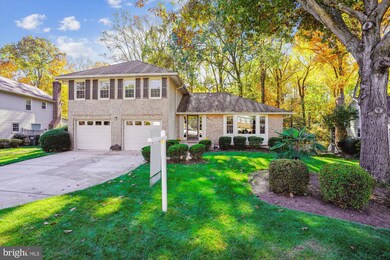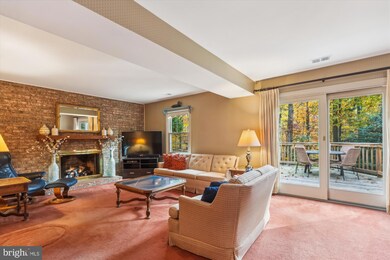
4526 Gilbertson Rd Fairfax, VA 22032
George Mason NeighborhoodHighlights
- View of Trees or Woods
- Deck
- Space For Rooms
- Oak View Elementary School Rated A
- Partially Wooded Lot
- Community Pool
About This Home
As of December 2024***OFFER DEADLINE*** OFFERS WILL BE REVIEWED MONDAY, NOVEMBER 11 AT 5:00 PM. Welcome to this delightful single-family home in the Woodson pyramid! This charming home is just under 3,000 SF. It is nestled in the George Mason Forest neighborhood and available for the first time! This inviting property boasts incredible curb appeal, showcasing classic architectural details.
Featuring a large living room with bay window and dining room overlooking the private serene backyard, 4 spacious bedrooms and 2.5 bathrooms, this home offers ample room for family living and entertaining. The original design provides a unique opportunity for you to customize and update to your personal taste, making it truly your own.
Step outside to discover an amazing tiered back deck that overlooks a serene backdrop of lush trees, providing a peaceful retreat for relaxation or gatherings with family and friends. Imagine summer barbecues or quiet evenings under the stars in this beautiful outdoor setting.
With its prime location and potential, this home is a rare find. Known for it's welcoming and involved community George Mason Forest is the idea place to call home. Located just minutes from I-495, 395, 66 and the VRE. Bus line to the Pentagon is right nearby. Conveniently located close to shopping, dining and entertainment options. Don’t miss the chance to make it yours! Schedule a showing today and explore the endless possibilities this charming residence has to offer.
Siding, soffits, gutters and downspouts were replaced 3-4 years ago.
Home Details
Home Type
- Single Family
Est. Annual Taxes
- $9,091
Year Built
- Built in 1981
Lot Details
- 0.34 Acre Lot
- Wood Fence
- Landscaped
- No Through Street
- Partially Wooded Lot
- Backs to Trees or Woods
- Back, Front, and Side Yard
- Property is zoned 121
HOA Fees
- $25 Monthly HOA Fees
Parking
- 2 Car Direct Access Garage
- 2 Driveway Spaces
- Front Facing Garage
- Garage Door Opener
Home Design
- Split Level Home
- Aluminum Siding
Interior Spaces
- 1,849 Sq Ft Home
- Property has 3 Levels
- Ceiling Fan
- Fireplace With Glass Doors
- Fireplace Mantel
- Brick Fireplace
- Window Treatments
- Bay Window
- Sliding Windows
- Window Screens
- Sliding Doors
- Six Panel Doors
- Family Room Off Kitchen
- Combination Dining and Living Room
- Carpet
- Views of Woods
Kitchen
- Eat-In Kitchen
- Gas Oven or Range
- Built-In Range
- Built-In Microwave
- Dishwasher
- Disposal
Bedrooms and Bathrooms
- 4 Bedrooms
- En-Suite Primary Bedroom
- En-Suite Bathroom
- Walk-In Closet
- Bathtub with Shower
Laundry
- Laundry Room
- Laundry on main level
- Dryer
- Washer
Basement
- Walk-Out Basement
- Connecting Stairway
- Rear Basement Entry
- Sump Pump
- Space For Rooms
- Basement with some natural light
Outdoor Features
- Deck
- Rain Gutters
Schools
- Oak View Elementary School
- Frost Middle School
- Woodson High School
Utilities
- Forced Air Heating and Cooling System
- Natural Gas Water Heater
Listing and Financial Details
- Tax Lot 83
- Assessor Parcel Number 0682 08 0083
Community Details
Overview
- Association fees include common area maintenance
- George Mason Forest Homeowners Association
- George Mason Forest Subdivision
Amenities
- Common Area
Recreation
- Community Pool
- Jogging Path
Map
Home Values in the Area
Average Home Value in this Area
Property History
| Date | Event | Price | Change | Sq Ft Price |
|---|---|---|---|---|
| 12/16/2024 12/16/24 | Sold | $936,750 | +13.5% | $507 / Sq Ft |
| 11/11/2024 11/11/24 | Pending | -- | -- | -- |
| 11/09/2024 11/09/24 | For Sale | $825,000 | -- | $446 / Sq Ft |
Tax History
| Year | Tax Paid | Tax Assessment Tax Assessment Total Assessment is a certain percentage of the fair market value that is determined by local assessors to be the total taxable value of land and additions on the property. | Land | Improvement |
|---|---|---|---|---|
| 2024 | $9,091 | $784,700 | $277,000 | $507,700 |
| 2023 | $8,829 | $782,390 | $277,000 | $505,390 |
| 2022 | $8,492 | $742,600 | $257,000 | $485,600 |
| 2021 | $8,192 | $698,080 | $247,000 | $451,080 |
| 2020 | $8,147 | $688,370 | $247,000 | $441,370 |
| 2019 | $7,829 | $661,510 | $233,000 | $428,510 |
| 2018 | $7,223 | $628,100 | $220,000 | $408,100 |
| 2017 | $7,292 | $628,100 | $220,000 | $408,100 |
| 2016 | $7,005 | $604,670 | $216,000 | $388,670 |
| 2015 | $6,308 | $565,240 | $202,000 | $363,240 |
| 2014 | $6,423 | $576,810 | $202,000 | $374,810 |
Mortgage History
| Date | Status | Loan Amount | Loan Type |
|---|---|---|---|
| Open | $749,400 | New Conventional |
Deed History
| Date | Type | Sale Price | Title Company |
|---|---|---|---|
| Warranty Deed | $936,750 | Westcor Land Title Insurance C | |
| Deed | $160,100 | -- |
Similar Homes in Fairfax, VA
Source: Bright MLS
MLS Number: VAFX2208430
APN: 0682-08-0083
- 10174 Red Spruce Rd
- 10021 Glenmere Rd
- 4601 Luxberry Dr
- 10011 Glenmere Rd
- 4647 Luxberry Dr
- 4648 Luxberry Dr
- 4773 Farndon Ct
- 10271 Braddock Rd
- 4732 Forestdale Dr
- 10288 Friendship Ct
- 10012 Cotton Farm Rd
- 10202 Aspen Willow Dr
- 10304 Nantucket Ct
- 10319 Beaumont St
- 4751 Gainsborough Dr
- 4124 Roberts Rd
- 9900 Barbara Ann Ln
- 4134 Maple Ave
- 5014 Dequincey Dr
- 4915 Wycliff Ln






