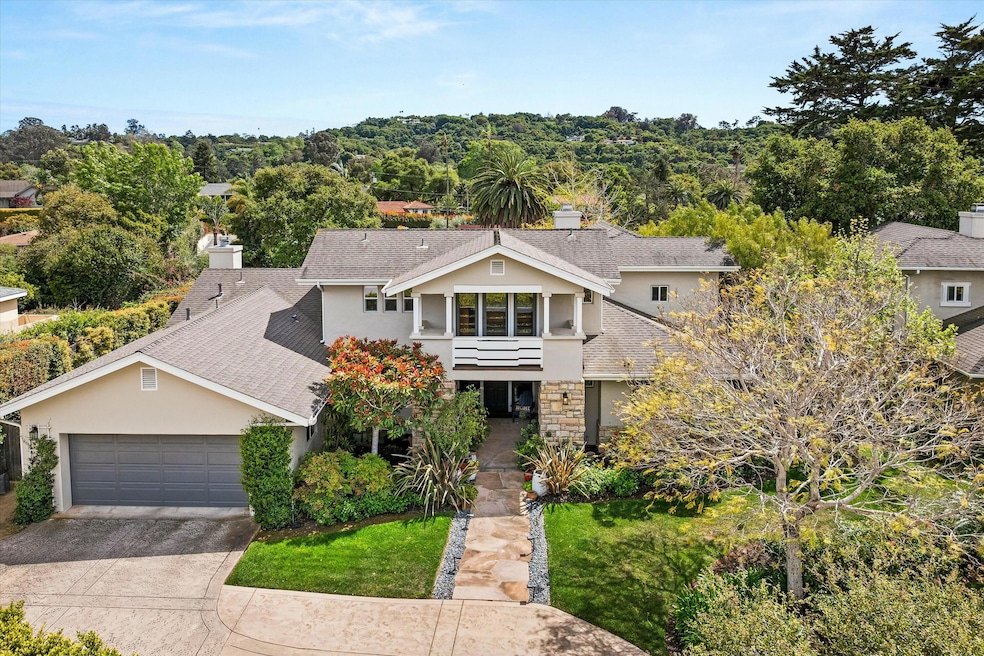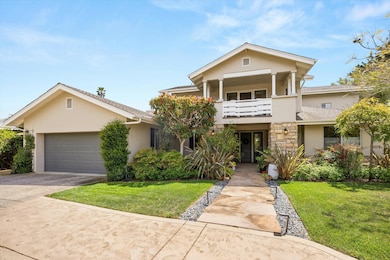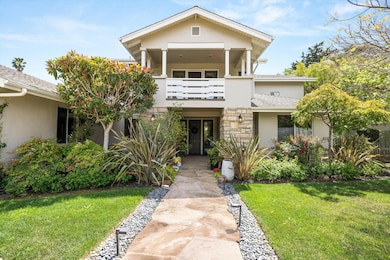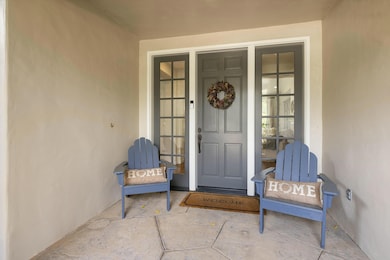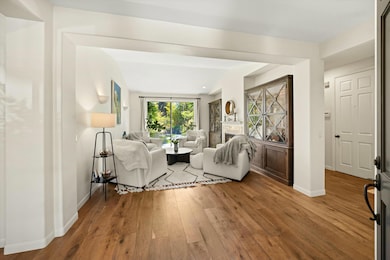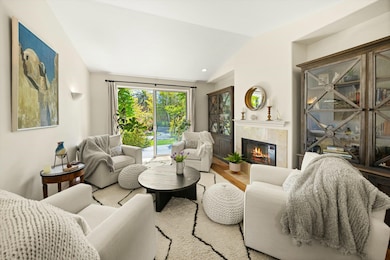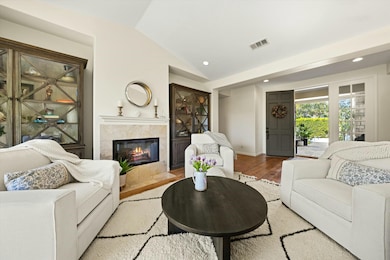
4529 1/2 Hollister Ave Santa Barbara, CA 93110
Hope Ranch NeighborhoodEstimated payment $15,219/month
Highlights
- Property is near an ocean
- Solar Power System
- Reverse Osmosis System
- Vieja Valley Elementary School Rated A
- Updated Kitchen
- Craftsman Architecture
About This Home
Welcome Home! This spectacular residence offers a seamless blend of elegance, security, and convenience, nestled down a private lane in the desirable Hope Ranch Annex. Boasting over 2,700 sq. ft. of thoughtfully designed living space, this home is a true retreat.Step inside to a warm and inviting living room with a cozy fireplace, complemented by a formal dining room perfect for gatherings. The wide hallway leads to a grand great room, where a sleek gas fireplace with a quartzite hearth sets the stage for casual elegance. The heart of the home is the stunning Chef's Kitchen, beautifully remodeled in 2020. Featuring a spacious island with Quartzite counters, high-end appliances—including a wine fridge—pantry, and a charming breakfast nook, it's designed for both function and style. Welcome Home! This spectacular residence offers a seamless blend of elegance, security, and convenience, nestled down a private lane in the desirable Hope Ranch Annex. Boasting over 2,700 sq. ft. of thoughtfully designed living space, this home is a true retreat. In the Vieja Valley school district. Step inside to a warm and inviting living room with a cozy fireplace, complemented by a formal dining room perfect for gatherings. The wide hallway leads to a grand great room, where a sleek gas fireplace with a quartzite hearth sets the stage for casual elegance. The heart of the home is the stunning Chef's Kitchen, beautifully remodeled in 2020. Featuring a spacious island with Quartzite counters, high-end appliancesincluding a wine fridgepantry, and a charming breakfast nook, it's designed for both function and style.Indoor-outdoor living shines with floor-to-ceiling pocketing glass doors that open effortlessly to a backyard oasis. Enjoy a tranquil setting with a manicured lawn, a serene Japanese garden, and a koi pond with a stream. The fully fenced yard is perfect for pets, while a spacious outdoor terrace captures breathtaking mountain and treetop viewsideal for entertaining or peaceful relaxation.Modern amenities include owned solar panels, a Tesla charger-ready garage, and an array of luxurious finishes throughout. This exceptional home is a rare finddon't miss the opportunity to make it yours!
Open House Schedule
-
Sunday, April 27, 20251:00 to 4:00 pm4/27/2025 1:00:00 PM +00:004/27/2025 4:00:00 PM +00:00MUST SEE IN PERSON! Hidden Gem!!!!Add to Calendar
Home Details
Home Type
- Single Family
Est. Annual Taxes
- $15,188
Year Built
- Built in 2002
Lot Details
- 10,019 Sq Ft Lot
- Fenced
- Level Lot
- Irrigation
- Fruit Trees
- Lawn
- Property is in excellent condition
Home Design
- Craftsman Architecture
- Slab Foundation
- Composition Roof
- Stucco
Interior Spaces
- 2,731 Sq Ft Home
- 2-Story Property
- Cathedral Ceiling
- Ceiling Fan
- Gas Fireplace
- Double Pane Windows
- Drapes & Rods
- Family Room with Fireplace
- Great Room
- Living Room with Fireplace
- Formal Dining Room
- Mountain Views
- Fire and Smoke Detector
Kitchen
- Updated Kitchen
- Breakfast Area or Nook
- Double Oven
- Built-In Electric Oven
- Built-In Gas Range
- Microwave
- Dishwasher
- Disposal
- Reverse Osmosis System
Flooring
- Wood
- Carpet
Bedrooms and Bathrooms
- 4 Bedrooms
Laundry
- Laundry Room
- Dryer
- Washer
- 220 Volts In Laundry
Parking
- Direct Access Garage
- Electric Vehicle Home Charger
Eco-Friendly Details
- Solar Power System
- Solar owned by seller
Outdoor Features
- Property is near an ocean
- Patio
Location
- Property is near a park
- Property is near public transit
- Property near a hospital
- Property is near schools
- Property is near shops
- Property is near a bus stop
Schools
- Vieja Valley Elementary School
- Lacolina Middle School
- San Marcos High School
Utilities
- Cooling Available
- Forced Air Heating System
- Vented Exhaust Fan
- Water Softener is Owned
Community Details
- No Home Owners Association
- Restaurant
Listing and Financial Details
- Exclusions: Potted Plants
- Assessor Parcel Number 061-070-065
- Seller Considering Concessions
Map
Home Values in the Area
Average Home Value in this Area
Tax History
| Year | Tax Paid | Tax Assessment Tax Assessment Total Assessment is a certain percentage of the fair market value that is determined by local assessors to be the total taxable value of land and additions on the property. | Land | Improvement |
|---|---|---|---|---|
| 2023 | $15,188 | $1,335,004 | $522,027 | $812,977 |
| 2022 | $14,670 | $1,308,829 | $511,792 | $797,037 |
| 2021 | $14,161 | $1,283,166 | $501,757 | $781,409 |
| 2020 | $14,016 | $1,270,010 | $496,613 | $773,397 |
| 2019 | $13,616 | $1,245,109 | $486,876 | $758,233 |
| 2018 | $12,550 | $1,145,000 | $483,000 | $662,000 |
| 2017 | $11,915 | $1,090,000 | $460,000 | $630,000 |
| 2016 | $10,774 | $991,000 | $418,000 | $573,000 |
| 2015 | $10,621 | $972,000 | $410,000 | $562,000 |
| 2014 | $10,486 | $953,000 | $402,000 | $551,000 |
Property History
| Date | Event | Price | Change | Sq Ft Price |
|---|---|---|---|---|
| 04/22/2025 04/22/25 | Price Changed | $2,500,000 | -6.5% | $915 / Sq Ft |
| 04/02/2025 04/02/25 | For Sale | $2,675,000 | -- | $979 / Sq Ft |
Deed History
| Date | Type | Sale Price | Title Company |
|---|---|---|---|
| Interfamily Deed Transfer | -- | None Available | |
| Grant Deed | $959,000 | First American Title |
Mortgage History
| Date | Status | Loan Amount | Loan Type |
|---|---|---|---|
| Open | $515,000 | New Conventional | |
| Closed | $719,000 | No Value Available | |
| Closed | $100,000 | No Value Available |
Similar Homes in Santa Barbara, CA
Source: Santa Barbara Multiple Listing Service
MLS Number: 25-1295
APN: 061-070-065
- 517 Carriage Hill Ct
- 4517 Vieja Dr
- 0 More Mesa Dr
- 339 Sherwood Dr
- 4536 Via Vistosa
- 4450 Via Alegre
- 333 Old Mill Rd Unit 169
- 333 Old Mill Rd Unit 59
- 4385 Via Presada
- 4326 Calle Real Unit 83
- 430 Camino Del Remedio Unit F
- 691 Via Trepadora
- 4280 Calle Real Unit 36
- 4217 Encore Dr
- 4226 Encore Dr
- 4156 Vista Clara Rd
- 4558 Via Esperanza
- 4660 Via Huerto
- 4560 Via Esperanza
- 4872 Payton St
