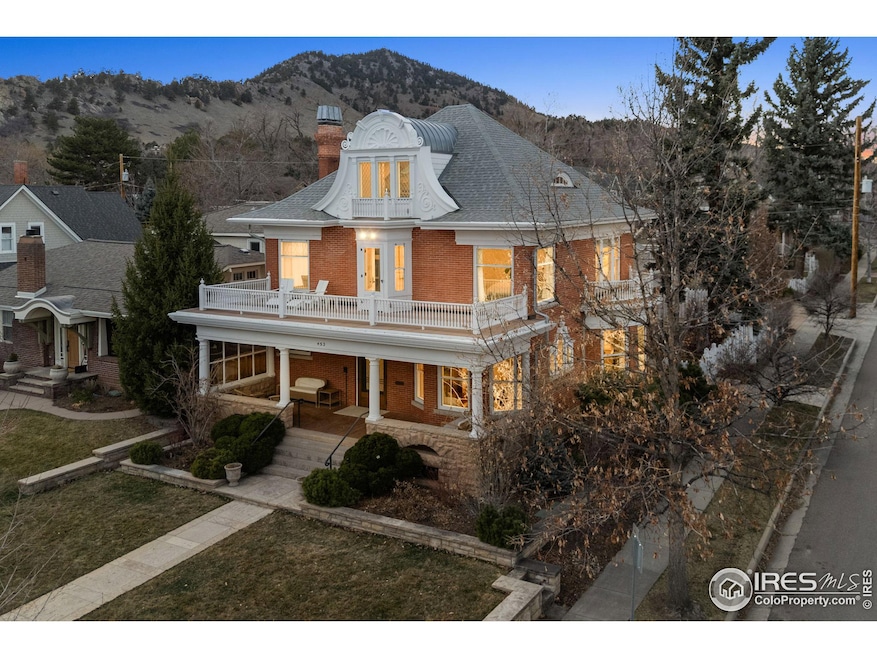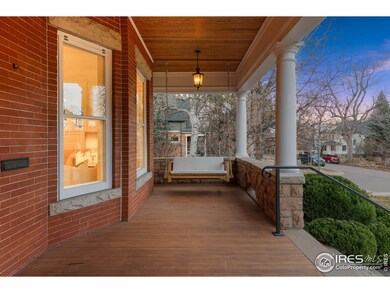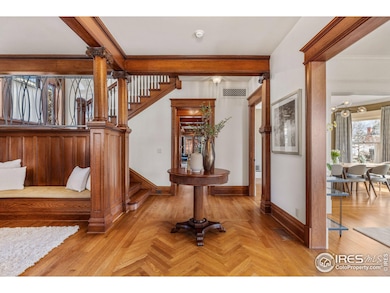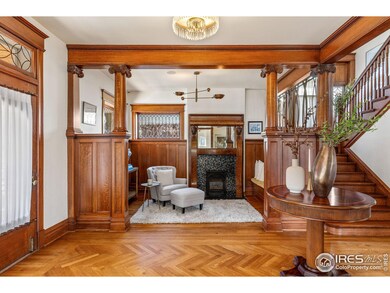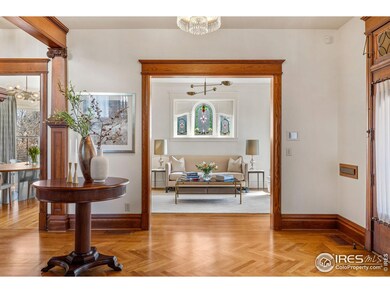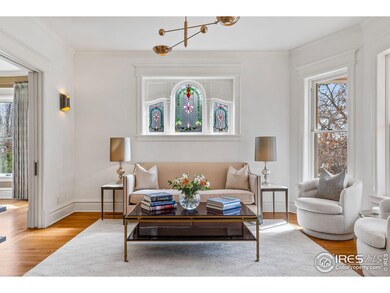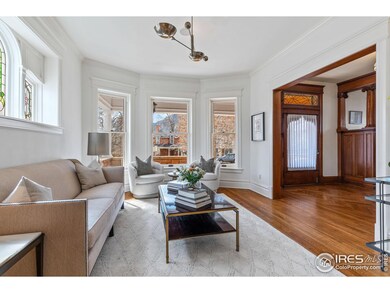
453 Pine St Boulder, CO 80302
Mapleton Hill NeighborhoodHighlights
- Spa
- Multiple Fireplaces
- Victorian Architecture
- Whittier Elementary School Rated A-
- Wood Flooring
- 2-minute walk to Campbell Robertson Park
About This Home
As of April 2025A true masterpiece of architectural elegance & historic grandeur seamlessly merge with modern luxury in this exceptional Mapleton Hill home. Meticulously restored, renovated & designed with the needs of both everyday living & entertaining in mind, this home is the embodiment of elegance, comfort & distinction. Bespoke finishes & luxurious materials: leaded glass windows, solid oak millwork, 3 fireplaces, designer lighting, artisanal tiles & stone. Through the spacious entry & past the formal living & dining rooms, the chef's kitchen is outfitted with Subzero & Wolf appliances, custom cabinetry & catering space. The intimate family room is anchored by a Neolith stone fireplace & offers French door access to the yard with a new outdoor kitchen, stone patio & fire pit area. Three generously appointed bedrooms are on the second level, including the primary. A haven of tranquility, the primary suite has a private terrace & spa-like bath with steam shower & Neptune tub. The top level is open, spacious & includes a 3/4 bath & windows framing incredible views of the Flatirons & Boulder foothills - an ideal environment for a home office or an additional bedroom. The versatile lower level features a new entertaining kitchen, media room & space for a golf simulator or other customization. There is room for all hobbies & Colorado activities with a gear room, ski locker, sound proof recording space, climate controlled guitar room & extensive wine storage. Stay fit in the expansive home gym & create in the workshop with a hydraulic lift accessible to the garage. With a private guest suite & separate exterior entry, the lower level offers easy access for guests or au pair. Spring is a delight when the beautifully landscaped grounds come to life with towering trees, hydrangeas, roses & lush plantings. Capturing the essence of Colorado living, this exceptional property is blocks from Boulder's renowned Pearl Street Mall, top dining, hiking trails & breathtaking natural beauty.
Home Details
Home Type
- Single Family
Est. Annual Taxes
- $37,893
Year Built
- Built in 1900
Lot Details
- 7,060 Sq Ft Lot
- Partially Fenced Property
- Sprinkler System
- Property is zoned PUD
Parking
- 1 Car Detached Garage
Home Design
- Victorian Architecture
- Brick Veneer
- Wood Frame Construction
- Composition Roof
Interior Spaces
- 6,300 Sq Ft Home
- 3-Story Property
- Bar Fridge
- Crown Molding
- Multiple Fireplaces
- Window Treatments
- Wood Frame Window
- Family Room
- Dining Room
- Home Office
- Basement Fills Entire Space Under The House
Kitchen
- Eat-In Kitchen
- Double Oven
- Gas Oven or Range
- Microwave
- Dishwasher
Flooring
- Wood
- Tile
Bedrooms and Bathrooms
- 5 Bedrooms
- Spa Bath
Laundry
- Laundry on upper level
- Dryer
- Washer
Outdoor Features
- Spa
- Balcony
- Patio
- Separate Outdoor Workshop
- Outdoor Gas Grill
Schools
- Whittier Elementary School
- Casey Middle School
- Boulder High School
Utilities
- Central Air
- Radiant Heating System
Community Details
- No Home Owners Association
- Mapleton Subdivision
Listing and Financial Details
- Assessor Parcel Number R0005858
Map
Home Values in the Area
Average Home Value in this Area
Property History
| Date | Event | Price | Change | Sq Ft Price |
|---|---|---|---|---|
| 04/09/2025 04/09/25 | Sold | $7,600,000 | 0.0% | $1,206 / Sq Ft |
| 04/09/2025 04/09/25 | For Sale | $7,600,000 | +28.8% | $1,206 / Sq Ft |
| 10/01/2021 10/01/21 | Sold | $5,900,000 | -6.3% | $937 / Sq Ft |
| 07/27/2021 07/27/21 | Pending | -- | -- | -- |
| 06/20/2021 06/20/21 | For Sale | $6,300,000 | 0.0% | $1,000 / Sq Ft |
| 06/12/2021 06/12/21 | Pending | -- | -- | -- |
| 05/06/2021 05/06/21 | For Sale | $6,300,000 | +6.8% | $1,000 / Sq Ft |
| 10/12/2020 10/12/20 | Off Market | $5,900,000 | -- | -- |
| 08/14/2020 08/14/20 | For Sale | $6,300,000 | -- | $1,000 / Sq Ft |
Tax History
| Year | Tax Paid | Tax Assessment Tax Assessment Total Assessment is a certain percentage of the fair market value that is determined by local assessors to be the total taxable value of land and additions on the property. | Land | Improvement |
|---|---|---|---|---|
| 2024 | $37,235 | $431,165 | $102,188 | $328,977 |
| 2023 | $37,235 | $431,165 | $105,873 | $328,977 |
| 2022 | $25,299 | $272,433 | $79,897 | $192,536 |
| 2021 | $24,124 | $280,272 | $82,196 | $198,076 |
| 2020 | $23,078 | $265,130 | $106,035 | $159,095 |
| 2019 | $22,725 | $265,130 | $106,035 | $159,095 |
| 2018 | $21,521 | $248,220 | $99,288 | $148,932 |
| 2017 | $20,847 | $274,421 | $109,768 | $164,653 |
| 2016 | $18,556 | $214,355 | $85,729 | $128,626 |
| 2015 | $17,571 | $167,160 | $61,372 | $105,788 |
| 2014 | $13,164 | $156,558 | $61,372 | $95,186 |
Mortgage History
| Date | Status | Loan Amount | Loan Type |
|---|---|---|---|
| Previous Owner | $4,425,000 | New Conventional | |
| Previous Owner | $3,000,001 | Stand Alone Refi Refinance Of Original Loan | |
| Previous Owner | $800,000 | Adjustable Rate Mortgage/ARM | |
| Previous Owner | $1,147,000 | New Conventional | |
| Previous Owner | $1,165,000 | New Conventional | |
| Previous Owner | $1,200,000 | New Conventional | |
| Previous Owner | $1,200,000 | Unknown | |
| Previous Owner | $1,200,000 | Purchase Money Mortgage |
Deed History
| Date | Type | Sale Price | Title Company |
|---|---|---|---|
| Warranty Deed | $7,600,000 | Land Title | |
| Special Warranty Deed | $5,900,000 | Land Title Guarantee | |
| Warranty Deed | -- | None Available | |
| Warranty Deed | $1,500,000 | First Colorado Title |
Similar Homes in Boulder, CO
Source: IRES MLS
MLS Number: 1030677
APN: 1461254-13-012
- 613 Pine St
- 2424 4th St
- 487 Pearl St Unit 16
- 545 Pearl St
- 643 Mapleton Ave
- 720 Mapleton Ave
- 624 Maxwell Ave
- 620 Pearl St Unit E
- 1955 3rd St Unit 10
- 624 Pearl St
- 624 Pearl St Unit 301
- 275 Pearl St Unit 11
- 315 Canyon Blvd Unit 1-4
- 303 Canyon Blvd Unit C
- 826 Maxwell Ave
- 2586 3rd St
- 827 Maxwell Ave Unit B
- 721 Concord Ave
- 379 W Arapahoe Ln
- 644 Dewey Ave
