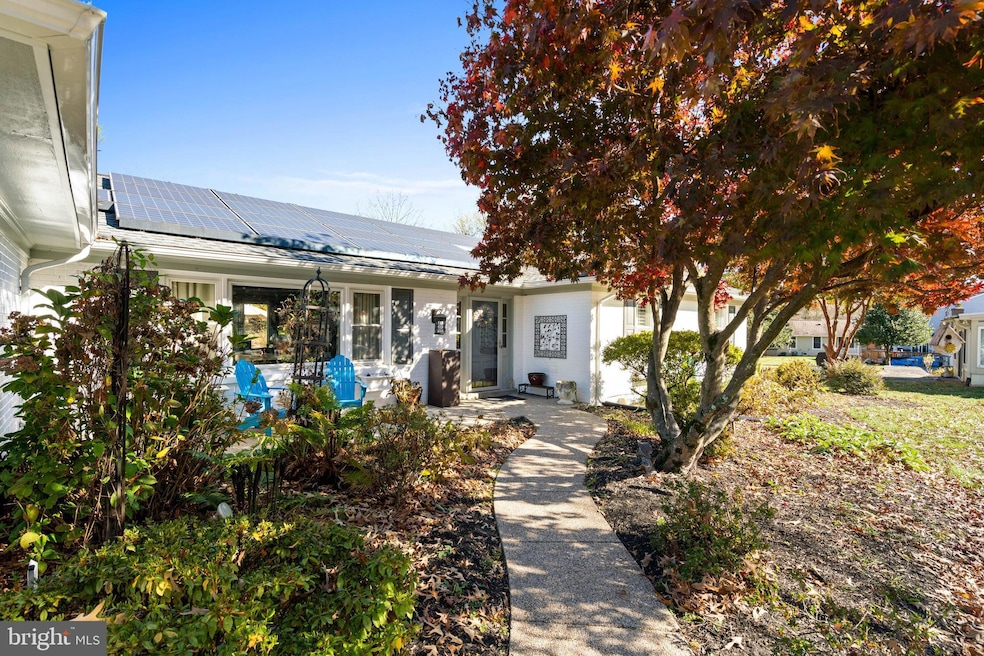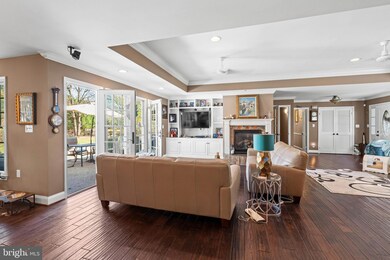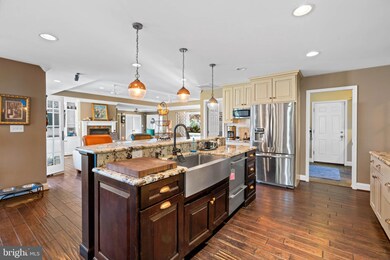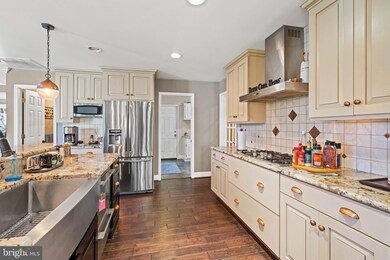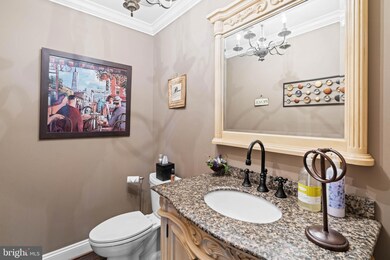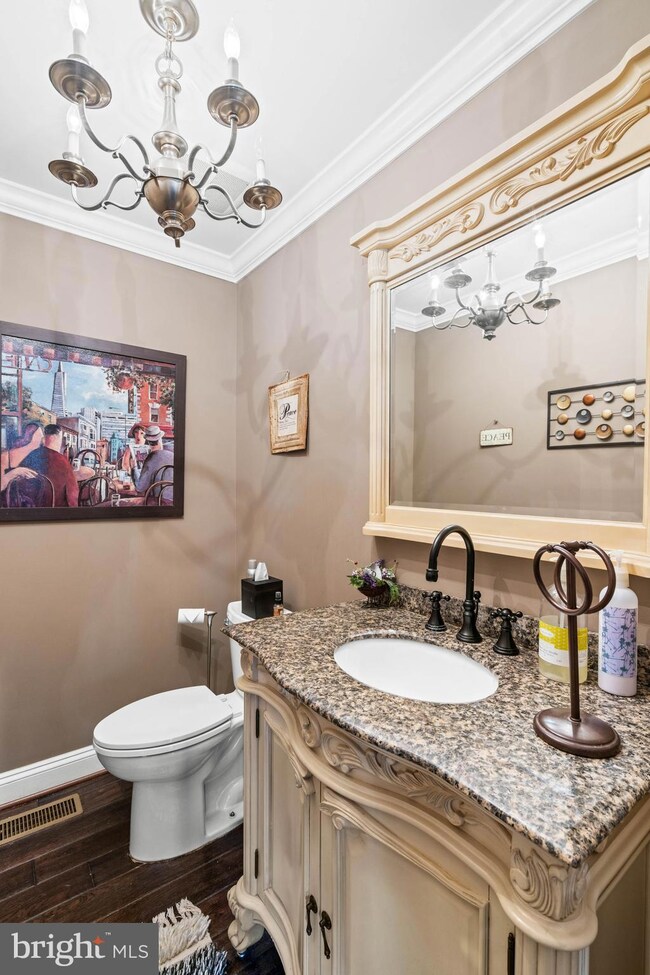
4533 Hornbeam Dr Rockville, MD 20853
Flower Valley NeighborhoodHighlights
- Eat-In Gourmet Kitchen
- Panoramic View
- Private Lot
- Flower Valley Elementary School Rated A
- Open Floorplan
- Rambler Architecture
About This Home
As of February 2025Welcome home! This unique open-concept home will be spectacular for any new owner! The abundant space will amaze you!! The main level features Living room, dining room, and a kitchen with a breakfast area that overlooks the stunning sunroom. The expansive kitchen encompasses a five-burner stove top, dual wall ovens, side-by-side refrigerator with w/water on the door, a commercial-sized sink, and a center island with a seating area for family-friendly meals. All counters are topped with breathtakingly beautiful granite. Off the kitchen is the powder room, butlers pantry, mud room and access to the large two-car garage. Built-in bookcases and a gas fireplace adorn the living room area Walk through the door to the private bedroom space, which encompasses two spacious family bedrooms, a hall bathroom, and then the oversized owner's suite with a completely updated bathroom, walk-in closet, and storage closet.
The lower level boasts the fourth family/guest bedroom, as well as a fully updated bathroom w/walk in shower. The family area contains built-in cabinets and room to entertain and enjoy family and friends. Additional space is the expansive unfinished space just waiting with bated breath for your family's custom design. Finally, the rear yard and patio allow for whatever activity you desire.
The lower level boasts the fourth family/guest bedroom, as well as a fully updated bathroom w/walk in shower. The family area contains built-in cabinets and room to entertain and enjoy family and friends. Additional space is the expansive unfinished space just waiting with bated breath for your family's custom design. Finally, the rear yard and patio allow space for any activity you might desire.
Home Details
Home Type
- Single Family
Est. Annual Taxes
- $8,047
Year Built
- Built in 1971 | Remodeled in 2019
Lot Details
- 0.65 Acre Lot
- Infill Lot
- Landscaped
- Private Lot
- Premium Lot
- Level Lot
- Backs to Trees or Woods
- Back Yard Fenced and Front Yard
- Property is in excellent condition
- Property is zoned R200
HOA Fees
- $8 Monthly HOA Fees
Parking
- 2 Car Direct Access Garage
- Front Facing Garage
- Garage Door Opener
- Driveway
Property Views
- Panoramic
- Scenic Vista
- Garden
Home Design
- Rambler Architecture
- Brick Exterior Construction
- Composition Roof
- Concrete Perimeter Foundation
Interior Spaces
- Property has 1 Level
- Open Floorplan
- Built-In Features
- Ceiling Fan
- Recessed Lighting
- Gas Fireplace
- Double Pane Windows
- Window Treatments
- French Doors
- Basement
Kitchen
- Eat-In Gourmet Kitchen
- Breakfast Area or Nook
- Built-In Double Oven
- Cooktop
- Built-In Microwave
- Ice Maker
- Dishwasher
- Stainless Steel Appliances
- Kitchen Island
- Upgraded Countertops
- Disposal
Flooring
- Engineered Wood
- Carpet
Bedrooms and Bathrooms
- En-Suite Bathroom
- Walk-In Closet
- Soaking Tub
- Bathtub with Shower
- Walk-in Shower
- Solar Tube
Laundry
- Laundry on main level
- Electric Dryer
- Washer
Outdoor Features
- Patio
- Exterior Lighting
- Shed
Utilities
- Forced Air Heating and Cooling System
- Vented Exhaust Fan
- 200+ Amp Service
- Natural Gas Water Heater
Additional Features
- More Than Two Accessible Exits
- Solar owned by a third party
Community Details
- Norbeck Manor HOA
- Norbeck Manor Subdivision
Listing and Financial Details
- Tax Lot 9
- Assessor Parcel Number 160800758777
Map
Home Values in the Area
Average Home Value in this Area
Property History
| Date | Event | Price | Change | Sq Ft Price |
|---|---|---|---|---|
| 02/07/2025 02/07/25 | Sold | $900,000 | +0.6% | $427 / Sq Ft |
| 11/23/2024 11/23/24 | For Sale | $895,000 | -- | $424 / Sq Ft |
Tax History
| Year | Tax Paid | Tax Assessment Tax Assessment Total Assessment is a certain percentage of the fair market value that is determined by local assessors to be the total taxable value of land and additions on the property. | Land | Improvement |
|---|---|---|---|---|
| 2024 | $8,047 | $622,567 | $0 | $0 |
| 2023 | $6,781 | $576,433 | $0 | $0 |
| 2022 | $5,814 | $530,300 | $318,500 | $211,800 |
| 2021 | $2,840 | $529,267 | $0 | $0 |
| 2020 | $5,680 | $528,233 | $0 | $0 |
| 2019 | $5,638 | $527,200 | $318,500 | $208,700 |
| 2018 | $5,491 | $515,333 | $0 | $0 |
| 2017 | $5,455 | $503,467 | $0 | $0 |
| 2016 | -- | $491,600 | $0 | $0 |
| 2015 | $5,385 | $491,600 | $0 | $0 |
| 2014 | $5,385 | $491,600 | $0 | $0 |
Mortgage History
| Date | Status | Loan Amount | Loan Type |
|---|---|---|---|
| Previous Owner | $325,000 | New Conventional | |
| Previous Owner | $391,500 | Stand Alone Second | |
| Previous Owner | $396,000 | New Conventional | |
| Previous Owner | $150,000 | Credit Line Revolving |
Deed History
| Date | Type | Sale Price | Title Company |
|---|---|---|---|
| Deed | $900,000 | Kvs Title |
Similar Homes in the area
Source: Bright MLS
MLS Number: MDMC2153188
APN: 08-00758777
- 4505 Hornbeam Dr
- 4507 Muncaster Mill Rd
- 15707 Sycamore Ln
- 4833 Sweetbirch Dr
- 5 Jasmine Ct
- 15803 Thistlebridge Dr
- 15801 Thistlebridge Dr
- 4908 Jasmine Dr
- 15512 Thistlebridge Ct
- 15507 Thistlebridge Ct
- 3920 Arbor Crest Way
- 15324 Manor Village Ln
- 3911 Doc Berlin Dr Unit 35
- 3835 Doc Berlin Dr Unit 44
- 3825 Doc Berlin Dr Unit 25
- 3850 Clara Downey Ave Unit 24
- 3910 Doc Berlin Dr Unit 41
- 3630 Doc Berlin Dr
- 4116 Beverly Rd
- 3330 N Leisure World Blvd Unit 5-415
