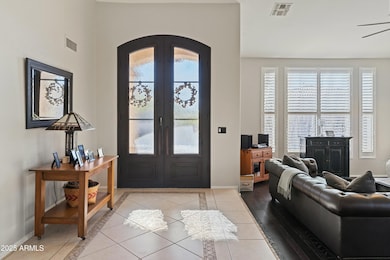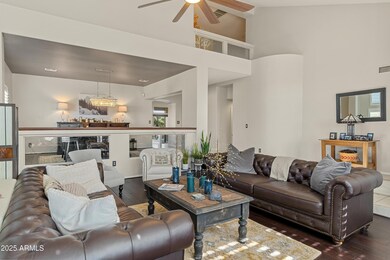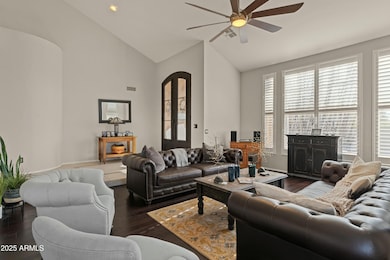
4534 E Oberlin Way Cave Creek, AZ 85331
Desert View NeighborhoodEstimated payment $5,823/month
Highlights
- Heated Spa
- RV Gated
- Family Room with Fireplace
- Horseshoe Trails Elementary School Rated A
- City Lights View
- Granite Countertops
About This Home
This awesome 5-BR+ loft , 3.5 ba home spans 4,461 square feet and is situated on a generous 0.27-acre lot, offering both luxury and privacy.
This home boasts a thoughtfully designed floor plan featuring one bedroom on the main level and four additional bedrooms upstairs. The upper level also includes a spacious loft/game room, perfect for family entertainment. The main floor offers a formal living room, a cozy family room, and an elegant dining area, all enhanced by high-end finishes such as granite countertops, dark cabinetry, and 18-inch tile flooring.
The backyard is an entertainer's paradise, complete with a wet bar, built-in BBQ, heated pool and spa, and a putting green. Additional features include a water softener, security system, and a charming fireplace, all contributing to the home's exceptional appeal.
Located in a serene neighborhood with north/south exposure, this property backs onto a desert landscape adorned with mature trees and saguaros, providing a tranquil and private setting. Diamond Creek is an excellent gated community close to Cave Creek schools, Desert Ridge Marketplace, and the 101 makes this home a great value in today's market.
Home Details
Home Type
- Single Family
Est. Annual Taxes
- $3,533
Year Built
- Built in 1999
Lot Details
- 0.27 Acre Lot
- Desert faces the front of the property
- Private Streets
- Block Wall Fence
- Misting System
- Front and Back Yard Sprinklers
- Grass Covered Lot
HOA Fees
- $88 Monthly HOA Fees
Parking
- 3 Car Garage
- RV Gated
Property Views
- City Lights
- Mountain
Home Design
- Wood Frame Construction
- Tile Roof
- Stucco
Interior Spaces
- 4,461 Sq Ft Home
- 2-Story Property
- Wet Bar
- Ceiling Fan
- Skylights
- Gas Fireplace
- Double Pane Windows
- Family Room with Fireplace
- 2 Fireplaces
- Security System Owned
- Washer and Dryer Hookup
Kitchen
- Eat-In Kitchen
- Breakfast Bar
- Built-In Microwave
- Kitchen Island
- Granite Countertops
Flooring
- Carpet
- Stone
- Tile
Bedrooms and Bathrooms
- 5 Bedrooms
- Primary Bathroom is a Full Bathroom
- 3.5 Bathrooms
- Dual Vanity Sinks in Primary Bathroom
- Bathtub With Separate Shower Stall
Pool
- Heated Spa
- Private Pool
Outdoor Features
- Outdoor Fireplace
- Fire Pit
- Built-In Barbecue
- Playground
Schools
- Desert Sun Academy Elementary School
- Sonoran Trails Middle School
- Cactus Shadows High School
Utilities
- Cooling System Updated in 2022
- Cooling Available
- Zoned Heating
- Heating System Uses Natural Gas
- High Speed Internet
- Cable TV Available
Listing and Financial Details
- Tax Lot 87
- Assessor Parcel Number 212-18-112
Community Details
Overview
- Association fees include ground maintenance, street maintenance
- Diamond Creek Association, Phone Number (480) 551-4300
- Built by Hancock
- Diamond Creek Subdivision, Monterra Floorplan
Recreation
- Community Playground
Map
Home Values in the Area
Average Home Value in this Area
Tax History
| Year | Tax Paid | Tax Assessment Tax Assessment Total Assessment is a certain percentage of the fair market value that is determined by local assessors to be the total taxable value of land and additions on the property. | Land | Improvement |
|---|---|---|---|---|
| 2025 | $3,533 | $61,315 | -- | -- |
| 2024 | $3,386 | $58,396 | -- | -- |
| 2023 | $3,386 | $77,850 | $15,570 | $62,280 |
| 2022 | $3,293 | $58,030 | $11,600 | $46,430 |
| 2021 | $3,509 | $56,420 | $11,280 | $45,140 |
| 2020 | $3,428 | $52,360 | $10,470 | $41,890 |
| 2019 | $3,307 | $49,670 | $9,930 | $39,740 |
| 2018 | $3,178 | $48,450 | $9,690 | $38,760 |
| 2017 | $3,060 | $46,860 | $9,370 | $37,490 |
| 2016 | $3,010 | $48,080 | $9,610 | $38,470 |
| 2015 | $2,721 | $43,560 | $8,710 | $34,850 |
Property History
| Date | Event | Price | Change | Sq Ft Price |
|---|---|---|---|---|
| 03/25/2025 03/25/25 | Price Changed | $974,900 | -2.4% | $219 / Sq Ft |
| 02/13/2025 02/13/25 | For Sale | $999,000 | +63.2% | $224 / Sq Ft |
| 09/20/2013 09/20/13 | Sold | $612,000 | -2.1% | $137 / Sq Ft |
| 07/22/2013 07/22/13 | For Sale | $625,000 | -- | $140 / Sq Ft |
Deed History
| Date | Type | Sale Price | Title Company |
|---|---|---|---|
| Interfamily Deed Transfer | -- | Boston National Title Agency | |
| Warranty Deed | $612,000 | First American Title | |
| Interfamily Deed Transfer | -- | First American Title | |
| Interfamily Deed Transfer | -- | None Available | |
| Warranty Deed | $459,000 | Tsa Title Agency | |
| Warranty Deed | $316,471 | Lawyers Title | |
| Warranty Deed | -- | Lawyers Title |
Mortgage History
| Date | Status | Loan Amount | Loan Type |
|---|---|---|---|
| Open | $378,000 | New Conventional | |
| Closed | $425,000 | New Conventional | |
| Closed | $516,950 | VA | |
| Previous Owner | $571,698 | VA | |
| Previous Owner | $127,000 | Credit Line Revolving | |
| Previous Owner | $50,000 | Credit Line Revolving | |
| Previous Owner | $370,000 | Unknown | |
| Previous Owner | $367,200 | New Conventional | |
| Previous Owner | $272,800 | New Conventional | |
| Closed | $27,200 | No Value Available |
Similar Homes in Cave Creek, AZ
Source: Arizona Regional Multiple Listing Service (ARMLS)
MLS Number: 6820163
APN: 212-18-112
- 4534 E Oberlin Way
- 4602 E Oberlin Way
- 4512 E Oberlin Way
- 4615 E Bent Tree Dr
- 4628 E Bajada Rd
- 28426 N 46th Place
- 26803 N 45th Place
- 27435 N 42nd St
- 4958 E Desert Vista Trail
- 4220 E Luther Ln
- 5019 E Lucia Dr
- 28802 N 45th St
- 4516 E Madre Del Oro Dr
- 5023 E Lucia Dr
- 4245 E Maya Way
- 4556 E Madre Del Oro Dr
- 4150 E Dynamite Blvd
- 4211 E Desert Vista Trail
- 4210 E Desert Vista Trail
- 4944 E Dale Ln






