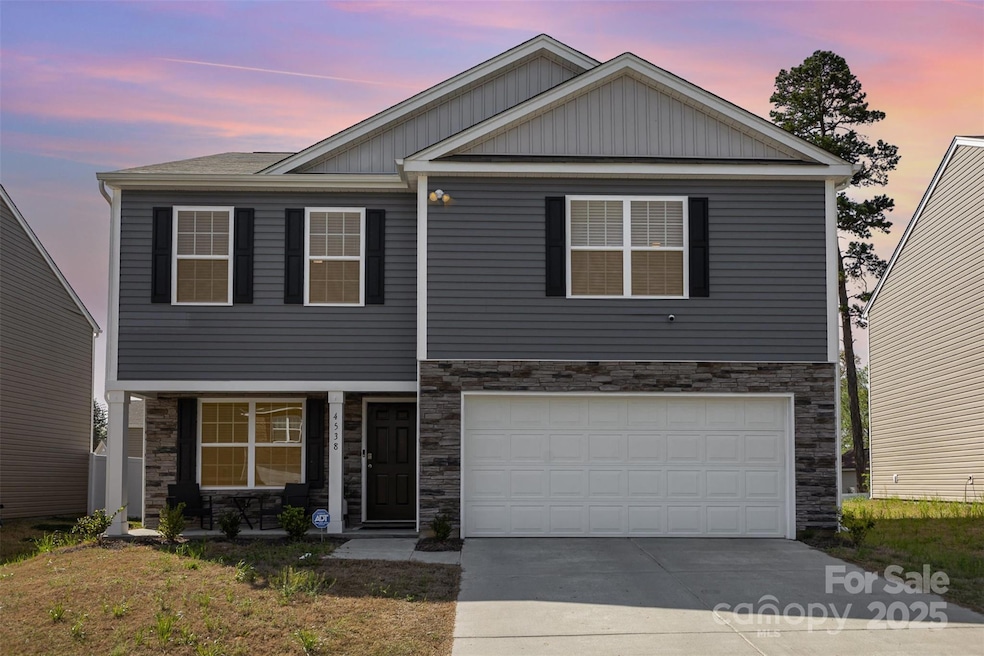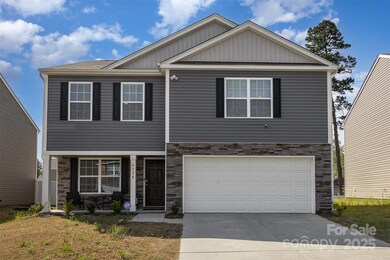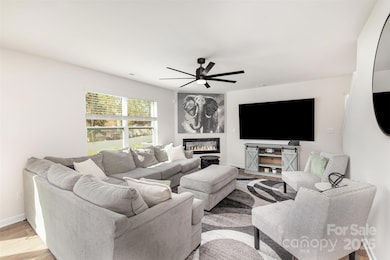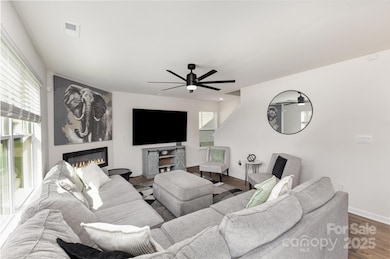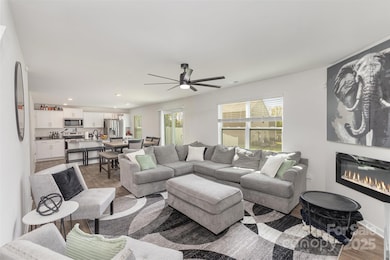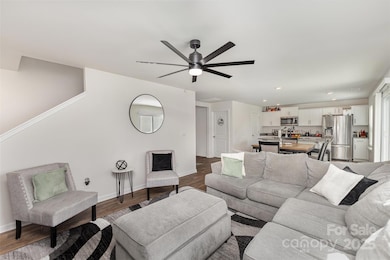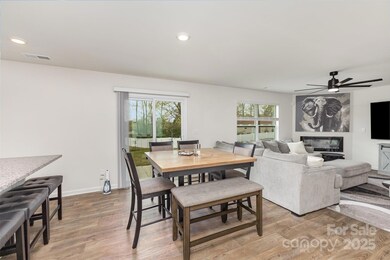
4538 Opus Ln Charlotte, NC 28214
Pawtuckett NeighborhoodEstimated payment $2,728/month
Highlights
- Open Floorplan
- Walk-In Closet
- Central Heating and Cooling System
- 2 Car Attached Garage
- Kitchen Island
About This Home
Welcome to this 1-Year old beautiful 4-bedroom home with an office, located in Northway at Thorn Bluff! This home also offers qualified buyers an Assumable FHA 4.99% fixed rate loan. The main level features a bright and airy layout, with a large kitchen boasting a flat-top stove/oven combo, built-in microwave, and an oversized island that seamlessly flows into the dining area and living room. The living room is highlighted by a cozy corner fireplace, ceiling fan, and durable vinyl plank flooring. A flexible bonus room on the main floor provides the perfect space for a home office, playroom, or hobby area. Upstairs, you'll find a serene primary suite with neutral decor, a ceiling fan, and a generous walk-in closet. The ensuite bath includes a dual vanity and a spacious shower. Three addtional bedrooms and laundry room complete the 2nd floor. Schedule your showing today!
Home Details
Home Type
- Single Family
Year Built
- Built in 2024
Lot Details
- Lot Dimensions are 47x120x15x7x45x110
- Property is zoned N1-B
HOA Fees
- $100 Monthly HOA Fees
Parking
- 2 Car Attached Garage
- Driveway
Home Design
- Slab Foundation
- Vinyl Siding
Interior Spaces
- 2-Story Property
- Open Floorplan
- Living Room with Fireplace
Kitchen
- Electric Oven
- Electric Cooktop
- Dishwasher
- Kitchen Island
- Disposal
Bedrooms and Bathrooms
- 4 Bedrooms
- Walk-In Closet
Utilities
- Central Heating and Cooling System
Community Details
- Northway At Thorn Bluff Subdivision
- Mandatory home owners association
Listing and Financial Details
- Assessor Parcel Number 055-424-16
Map
Home Values in the Area
Average Home Value in this Area
Property History
| Date | Event | Price | Change | Sq Ft Price |
|---|---|---|---|---|
| 04/16/2025 04/16/25 | Pending | -- | -- | -- |
| 04/08/2025 04/08/25 | For Sale | $400,000 | +0.6% | $182 / Sq Ft |
| 03/20/2024 03/20/24 | Sold | $397,615 | 0.0% | $184 / Sq Ft |
| 01/17/2024 01/17/24 | Pending | -- | -- | -- |
| 11/22/2023 11/22/23 | Price Changed | $397,615 | +0.4% | $184 / Sq Ft |
| 10/09/2023 10/09/23 | For Sale | $396,065 | -- | $183 / Sq Ft |
Similar Homes in the area
Source: Canopy MLS (Canopy Realtor® Association)
MLS Number: 4244055
- 6307 Pennacook Dr
- 9129 Troon Ln Unit C
- 6621 Pennacook Dr
- 5835 Natick Dr
- 6630 Pennacook Dr
- 9156 Black Heath Cir
- 7231 Waldon Park Ln
- 508 Hawley St
- 561 Hawley St
- 8127 Paw Club Dr
- 8038 Pawtuckett Rd
- 2808 Yurman Rd
- 7212 Niccoline Ln
- 6020 Running Deer Rd
- 2302 Rayecliff Ln
- 7000 David Ave
- 6748 Sullins Rd
- 2131 Wildlife Rd
- 6126 Eagle Peak Dr
- 10031 Travis Floyd Ln
