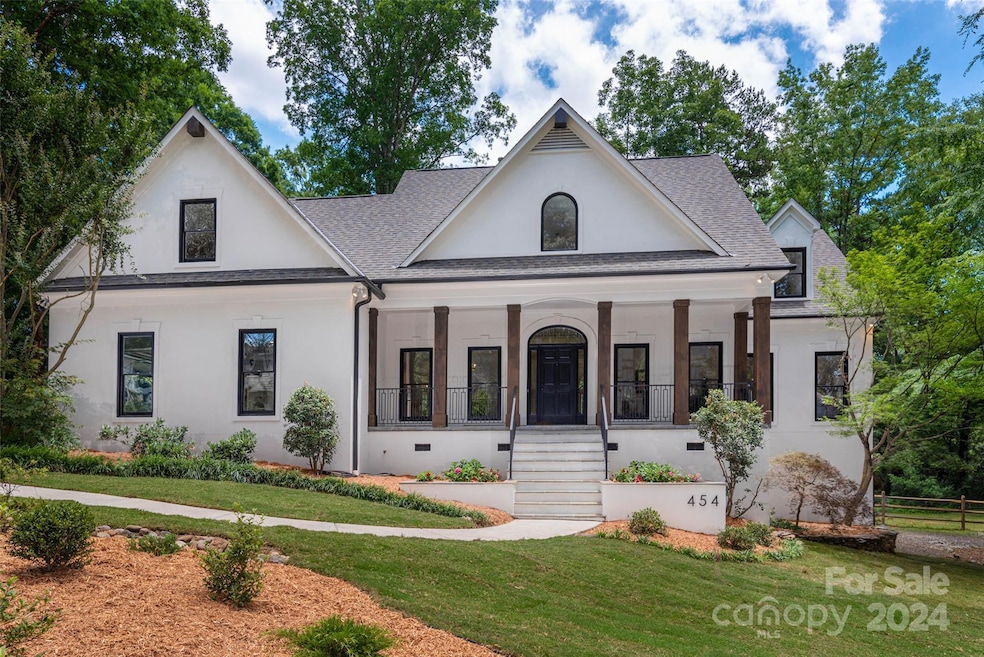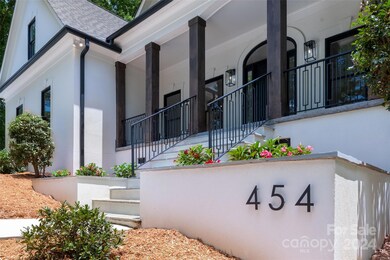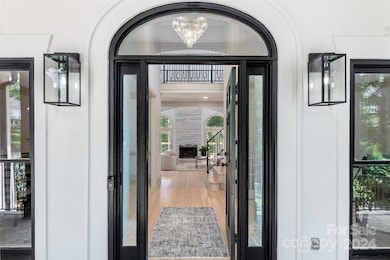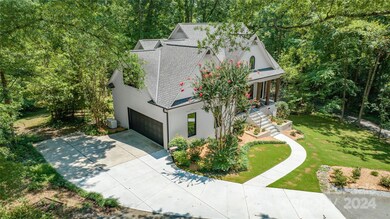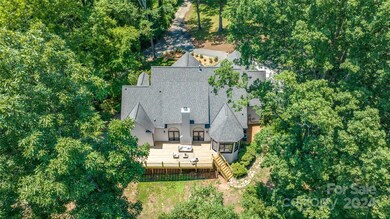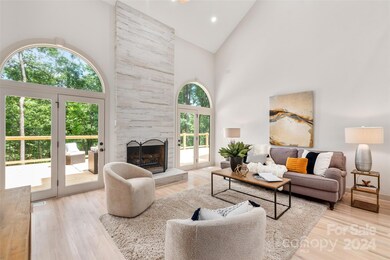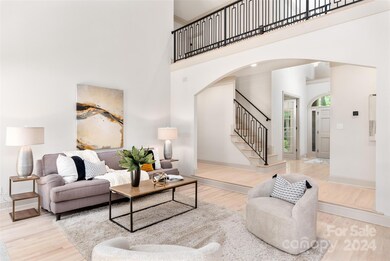
454 Hunter Ln Charlotte, NC 28211
Sherwood Forest NeighborhoodHighlights
- Deck
- Private Lot
- Wood Flooring
- Myers Park High Rated A
- Transitional Architecture
- Mud Room
About This Home
As of October 2024Welcome to this gorgeous Cotswold home on a coveted street. Recently renovated, it offers 0.95 acres for both entertaining & daily living. Enjoy unparalleled privacy on the new outdoor deck in the wooded backyard. Inside, the 2-level foyer leads to a Great Room w lots of natural light and a stunning floor-to-ceiling, Italian tiled fireplace. The entire interior & exterior are freshly repainted. The kitchen features new quartz countertops, a Viking stove, SS appliances, & a walk-in pantry. New lighting, hardwood floor, & plush carpet throughout enhance the home’s updated appeal. The main level includes a luxurious primary suite w a spa-like bathroom, formal dining, an office, & a half bath. Upstairs, find 3 beds, 2 full baths, and a bonus room (5th bed) w ample storage. The finished basement offers flexible space w new LVP flooring & a showstopper glass garage door, plus a half bath. Discover modern luxury & tranquility in this exceptional Charlotte residence that's move-in ready!
Last Agent to Sell the Property
Helen Adams Realty Brokerage Email: vdieckmann@helenadamsrealty.com License #343681

Co-Listed By
Helen Adams Realty Brokerage Email: vdieckmann@helenadamsrealty.com License #210022
Home Details
Home Type
- Single Family
Est. Annual Taxes
- $7,010
Year Built
- Built in 1996
Lot Details
- Back Yard Fenced
- Private Lot
- Irrigation
- Property is zoned R3
Parking
- 4 Car Attached Garage
- Basement Garage
- Driveway
Home Design
- Transitional Architecture
- Stucco
Interior Spaces
- 3-Story Property
- Sound System
- Ceiling Fan
- French Doors
- Mud Room
- Great Room with Fireplace
- Bonus Room with Fireplace
- Finished Basement
- Crawl Space
- Pull Down Stairs to Attic
Kitchen
- Double Oven
- Electric Oven
- Gas Cooktop
- Microwave
- Dishwasher
- Kitchen Island
- Disposal
Flooring
- Wood
- Tile
- Vinyl
Bedrooms and Bathrooms
- Walk-In Closet
Laundry
- Laundry Room
- Washer and Electric Dryer Hookup
Outdoor Features
- Deck
- Front Porch
Schools
- Billingsville / Cotswold Elementary School
- Alexander Graham Middle School
- Myers Park High School
Utilities
- Forced Air Zoned Heating and Cooling System
- Vented Exhaust Fan
- Heating System Uses Natural Gas
- Power Generator
- Gas Water Heater
Community Details
- Cotswold Subdivision
Listing and Financial Details
- Assessor Parcel Number 185-071-36
Map
Home Values in the Area
Average Home Value in this Area
Property History
| Date | Event | Price | Change | Sq Ft Price |
|---|---|---|---|---|
| 10/07/2024 10/07/24 | Sold | $1,710,000 | -2.3% | $394 / Sq Ft |
| 08/13/2024 08/13/24 | Price Changed | $1,750,000 | -2.8% | $403 / Sq Ft |
| 07/11/2024 07/11/24 | Price Changed | $1,800,000 | -5.3% | $415 / Sq Ft |
| 06/21/2024 06/21/24 | For Sale | $1,900,000 | -- | $438 / Sq Ft |
Tax History
| Year | Tax Paid | Tax Assessment Tax Assessment Total Assessment is a certain percentage of the fair market value that is determined by local assessors to be the total taxable value of land and additions on the property. | Land | Improvement |
|---|---|---|---|---|
| 2023 | $7,010 | $1,002,100 | $258,800 | $743,300 |
| 2022 | $7,010 | $713,400 | $280,000 | $433,400 |
| 2021 | $6,884 | $713,400 | $280,000 | $433,400 |
| 2020 | $9,260 | $959,600 | $425,000 | $534,600 |
| 2019 | $9,352 | $959,600 | $425,000 | $534,600 |
| 2018 | $8,223 | $621,200 | $151,900 | $469,300 |
| 2017 | $8,104 | $621,200 | $151,900 | $469,300 |
| 2016 | -- | $621,200 | $151,900 | $469,300 |
| 2015 | $8,083 | $621,200 | $151,900 | $469,300 |
| 2014 | $8,041 | $0 | $0 | $0 |
Mortgage History
| Date | Status | Loan Amount | Loan Type |
|---|---|---|---|
| Previous Owner | $1,368,000 | New Conventional | |
| Previous Owner | $371,000 | New Conventional | |
| Previous Owner | $404,500 | No Value Available | |
| Previous Owner | $439,000 | Adjustable Rate Mortgage/ARM | |
| Previous Owner | $348,100 | New Conventional | |
| Previous Owner | $111,909 | Credit Line Revolving | |
| Previous Owner | $416,000 | Unknown | |
| Previous Owner | $417,000 | Purchase Money Mortgage | |
| Previous Owner | $133,000 | Unknown |
Deed History
| Date | Type | Sale Price | Title Company |
|---|---|---|---|
| Warranty Deed | $1,710,000 | Morehead Title | |
| Warranty Deed | $1,075,000 | None Listed On Document | |
| Special Warranty Deed | $1,100,000 | None Listed On Document | |
| Warranty Deed | $726,000 | Attorneys Title Ins |
Similar Homes in Charlotte, NC
Source: Canopy MLS (Canopy Realtor® Association)
MLS Number: 4149534
APN: 185-071-36
- 4833 Addison Dr
- 438 Wonderwood Dr
- 417 Roselawn Place
- 5218 Addison Dr
- 571 Lyttleton Dr
- 106 Hunter Ln
- 1103 N Sharon Amity Rd
- 5303 Shasta Hill Ct
- 239 King Owen Ct
- 230 Sloane Square Way Unit 30
- 242 Beckham Ct
- 1116 Circlewood Dr
- 1118 Crestbrook Dr
- 1315 Shady Bluff Dr
- 3319 Gresham Place
- 4329 Castleton Rd
- 3131 Providence Rd Unit 1B
- 3131 Providence Rd Unit 1A
- 4544 Craig Ave
- 5817 Portburn Rd
