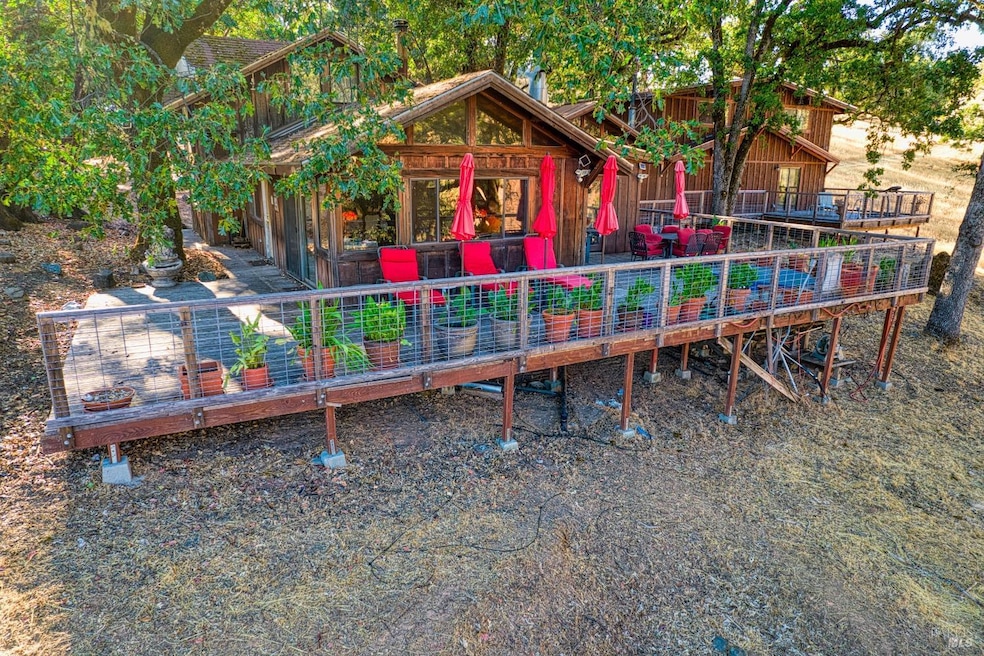
Highlights
- Wind Turbine Power
- 40.1 Acre Lot
- Secluded Lot
- Panoramic View
- Wood Burning Stove
- Pond
About This Home
As of December 2024This is an exceptional offering of large home with additional living quarters and workshop on this sprawling just over 40 acres of pristine land nestled in the heart of desirable McNab Ranch. With its 360 degree panoramic breathtaking views makes this property one of the most highly sought after in the region. Each home has its own septic system. There are 2 year round, easily accessible ponds and one with its own lounging dock. The main home featuring 3,700 Sq ft. of custom craftsman building. 5 bed, 4 bath, redwood trim throughout, walls are cedar. Floors are all 3/4 inch thick oak throughout. Over 1,000 sqft of wrap around decking with a sunken hot tub, perfect for those starlit evening skies. Viewable from the deck and almost every room is the epic rock formation, truly magical. Water conditioning system on pond. Property was appraised at $920,000 Spring 2024. Motivated seller!
Home Details
Home Type
- Single Family
Est. Annual Taxes
- $3,614
Year Built
- Built in 1978 | Remodeled
Lot Details
- 40.1 Acre Lot
- Secluded Lot
HOA Fees
- $117 Monthly HOA Fees
Property Views
- Panoramic
- Pasture
- Mountain
- Valley
Home Design
- Wood Siding
Interior Spaces
- 3,700 Sq Ft Home
- 2-Story Property
- Ceiling Fan
- 3 Fireplaces
- Wood Burning Stove
- Wood Burning Fireplace
- Stone Fireplace
- Family Room
- Living Room
- Loft
- Wood Flooring
Bedrooms and Bathrooms
- 5 Bedrooms
- Main Floor Bedroom
- 3 Full Bathrooms
Laundry
- Laundry on main level
- Electric Dryer Hookup
Parking
- 10 Car Garage
- Uncovered Parking
Eco-Friendly Details
- Wind Turbine Power
- Solar Power System
Outdoor Features
- Pond
Utilities
- No Cooling
- Heating System Uses Propane
- 220 Volts
- Well
- Septic System
Community Details
- Association fees include road
- Cc&R Association
Listing and Financial Details
- Assessor Parcel Number 047-520-02-00
Map
Home Values in the Area
Average Home Value in this Area
Property History
| Date | Event | Price | Change | Sq Ft Price |
|---|---|---|---|---|
| 12/10/2024 12/10/24 | Sold | $795,000 | 0.0% | $215 / Sq Ft |
| 12/04/2024 12/04/24 | Pending | -- | -- | -- |
| 09/26/2024 09/26/24 | Price Changed | $795,000 | -11.2% | $215 / Sq Ft |
| 09/18/2024 09/18/24 | Price Changed | $895,000 | -2.2% | $242 / Sq Ft |
| 09/02/2024 09/02/24 | For Sale | $915,000 | -- | $247 / Sq Ft |
Tax History
| Year | Tax Paid | Tax Assessment Tax Assessment Total Assessment is a certain percentage of the fair market value that is determined by local assessors to be the total taxable value of land and additions on the property. | Land | Improvement |
|---|---|---|---|---|
| 2023 | $3,614 | $194,167 | $69,624 | $124,543 |
| 2022 | $3,513 | $190,360 | $68,259 | $122,101 |
| 2021 | $3,525 | $186,628 | $66,921 | $119,707 |
| 2020 | $3,494 | $184,812 | $66,274 | $118,538 |
| 2019 | $3,369 | $181,189 | $64,975 | $116,214 |
| 2018 | $2,162 | $177,637 | $63,701 | $113,936 |
| 2017 | $2,128 | $174,155 | $62,453 | $111,702 |
| 2016 | $2,068 | $170,741 | $61,228 | $109,513 |
| 2015 | $2,052 | $168,177 | $60,309 | $107,868 |
| 2014 | $2,008 | $164,884 | $59,128 | $105,756 |
Mortgage History
| Date | Status | Loan Amount | Loan Type |
|---|---|---|---|
| Open | $715,500 | New Conventional | |
| Previous Owner | $150,000 | Credit Line Revolving | |
| Previous Owner | $467,000 | Unknown | |
| Previous Owner | $110,800 | Credit Line Revolving | |
| Previous Owner | $36,000 | Credit Line Revolving | |
| Previous Owner | $360,000 | Unknown |
Deed History
| Date | Type | Sale Price | Title Company |
|---|---|---|---|
| Grant Deed | $795,000 | First American Title | |
| Interfamily Deed Transfer | -- | None Available | |
| Interfamily Deed Transfer | -- | First American Title | |
| Interfamily Deed Transfer | -- | First American Title | |
| Interfamily Deed Transfer | -- | Chicago Title Co | |
| Interfamily Deed Transfer | -- | Redwood Empire Title |
Similar Homes in Ukiah, CA
Source: Bay Area Real Estate Information Services (BAREIS)
MLS Number: 324068015
APN: 047-520-02-00
- 4300 Young Creek Rd
- 4610 Feliz Creek Rd
- 10880 Eagle Rock Rd
- 3700 Feliz Creek Rd
- 12000 Valley View Dr
- 3563 Feliz Creek Rd
- 8650 Feliz Creek Dr
- 8601 S Highway 101
- 250 Henry Station Rd
- 1520 Boonville Rd
- 241 Henry Station Rd
- 611 Riverside Dr
- 13310 Spring St
- 321 Sanel Dr
- 13240 S Highway 101 None
- 13351 U S 101
- 800 Riverside Dr
- 830 Riverside Dr
- 24000 Fig Tree Ln
- 2350 Highway 175
