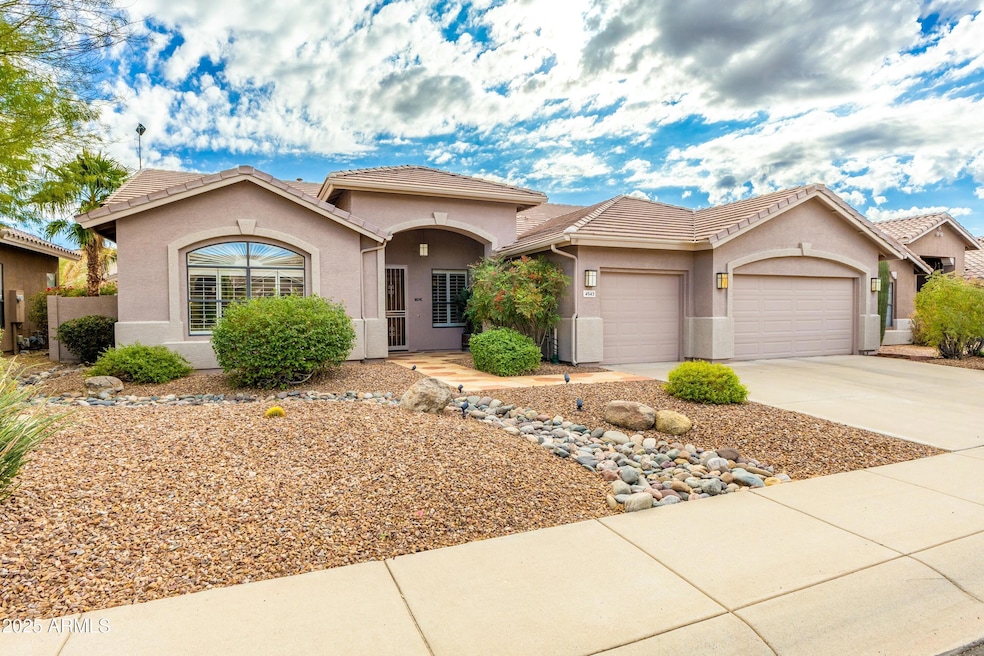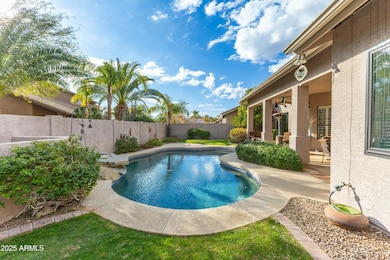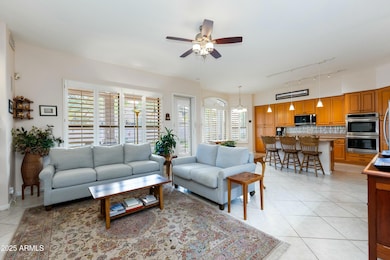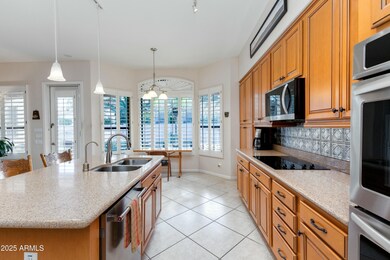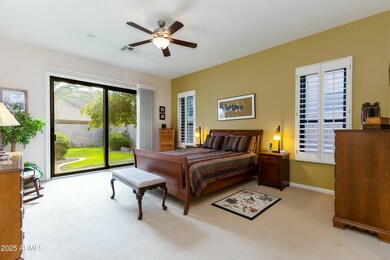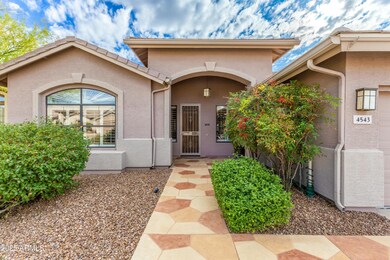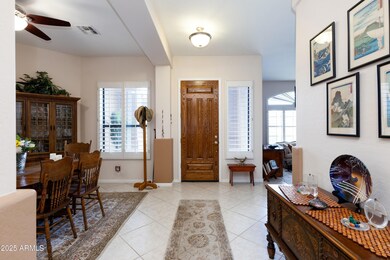
4543 E Molly Ln Cave Creek, AZ 85331
Desert View NeighborhoodHighlights
- Play Pool
- Solar Power System
- Covered patio or porch
- Horseshoe Trails Elementary School Rated A
- Granite Countertops
- Eat-In Kitchen
About This Home
As of February 2025Nestled in the Sought-After, Tatum Highlands community, this Beautiful 2,582 Sq Ft Home has an Open, Split Floor Plan w/ High Ceilings & Natural Light. Tiled Foyer leads to Spacious Den/Library & Formal Dining Area. The Gourmet Kitchen w/ High-Quality Cabinetry, Center Island & Double Ovens, opens to Great Room w/ Cozy Gas Fireplace. Primary Suite w/ Spacious Bathroom has Sliders w/ Direct Backyard Access. The 4th Bedroom w/ Wall of Windows, Located on the Back of the Home is ideal for Home Office. Beautiful Backyard w/ Mature Landscaping & Expansive Salt Water Pool, Strategically Positioned North/South Lot for Optimal Sunlight, Generous 3-Car Garage + Many Updates such as New Roof installed in 2020 & 11-yr old Solar Panel System offering Significant Energy Cost Savings.
Last Agent to Sell the Property
Berkshire Hathaway HomeServices Arizona Properties License #SA656763000

Last Buyer's Agent
Berkshire Hathaway HomeServices Arizona Properties License #SA656763000

Home Details
Home Type
- Single Family
Est. Annual Taxes
- $2,609
Year Built
- Built in 1996
Lot Details
- 8,047 Sq Ft Lot
- Desert faces the front of the property
- Block Wall Fence
- Front and Back Yard Sprinklers
- Grass Covered Lot
HOA Fees
- $39 Monthly HOA Fees
Parking
- 3 Car Garage
Home Design
- Wood Frame Construction
- Tile Roof
- Stucco
Interior Spaces
- 2,582 Sq Ft Home
- 1-Story Property
- Ceiling Fan
- Gas Fireplace
- Family Room with Fireplace
Kitchen
- Eat-In Kitchen
- Breakfast Bar
- Built-In Microwave
- Kitchen Island
- Granite Countertops
Flooring
- Carpet
- Tile
Bedrooms and Bathrooms
- 4 Bedrooms
- Primary Bathroom is a Full Bathroom
- 2.5 Bathrooms
- Dual Vanity Sinks in Primary Bathroom
- Bathtub With Separate Shower Stall
Outdoor Features
- Play Pool
- Covered patio or porch
Schools
- Horseshoe Trails Elementary School
- Sonoran Trails Middle School
- Cactus Shadows High School
Utilities
- Refrigerated Cooling System
- Heating System Uses Natural Gas
- Water Filtration System
- High Speed Internet
- Cable TV Available
Additional Features
- No Interior Steps
- Solar Power System
Community Details
- Association fees include ground maintenance
- Tatum Hilands Association, Phone Number (480) 422-0888
- Built by Del Webb
- Tatum Ridge Parcels 5 & 6 Subdivision
Listing and Financial Details
- Legal Lot and Block 96 / 1069
- Assessor Parcel Number 212-12-111
Map
Home Values in the Area
Average Home Value in this Area
Property History
| Date | Event | Price | Change | Sq Ft Price |
|---|---|---|---|---|
| 02/14/2025 02/14/25 | Sold | $765,000 | 0.0% | $296 / Sq Ft |
| 01/28/2025 01/28/25 | Pending | -- | -- | -- |
| 01/22/2025 01/22/25 | For Sale | $765,000 | -- | $296 / Sq Ft |
Tax History
| Year | Tax Paid | Tax Assessment Tax Assessment Total Assessment is a certain percentage of the fair market value that is determined by local assessors to be the total taxable value of land and additions on the property. | Land | Improvement |
|---|---|---|---|---|
| 2025 | $2,609 | $45,273 | -- | -- |
| 2024 | $2,500 | $43,117 | -- | -- |
| 2023 | $2,500 | $56,770 | $11,350 | $45,420 |
| 2022 | $2,431 | $43,510 | $8,700 | $34,810 |
| 2021 | $2,591 | $42,070 | $8,410 | $33,660 |
| 2020 | $2,531 | $38,770 | $7,750 | $31,020 |
| 2019 | $2,441 | $36,780 | $7,350 | $29,430 |
| 2018 | $2,346 | $35,360 | $7,070 | $28,290 |
| 2017 | $2,260 | $33,930 | $6,780 | $27,150 |
| 2016 | $2,222 | $34,970 | $6,990 | $27,980 |
| 2015 | $2,009 | $31,680 | $6,330 | $25,350 |
Mortgage History
| Date | Status | Loan Amount | Loan Type |
|---|---|---|---|
| Previous Owner | $15,900 | Credit Line Revolving | |
| Previous Owner | $52,656 | New Conventional | |
| Previous Owner | $52,656 | New Conventional | |
| Previous Owner | $15,000 | Credit Line Revolving | |
| Previous Owner | $279,700 | New Conventional | |
| Previous Owner | $205,200 | New Conventional |
Deed History
| Date | Type | Sale Price | Title Company |
|---|---|---|---|
| Warranty Deed | $765,000 | Fidelity National Title Agency | |
| Interfamily Deed Transfer | -- | None Available | |
| Quit Claim Deed | -- | Accommodation | |
| Special Warranty Deed | $274,156 | Accommodation | |
| Trustee Deed | $273,003 | Security Title Agency | |
| Warranty Deed | $333,000 | Security Title Agency | |
| Interfamily Deed Transfer | -- | Arizona Title Agency Inc | |
| Interfamily Deed Transfer | -- | Arizona Title Agency Inc | |
| Warranty Deed | $275,000 | Arizona Title Agency Inc | |
| Corporate Deed | $192,263 | First American Title | |
| Corporate Deed | -- | First American Title |
Similar Homes in Cave Creek, AZ
Source: Arizona Regional Multiple Listing Service (ARMLS)
MLS Number: 6807356
APN: 212-12-111
- 26803 N 45th Place
- 4628 E Bajada Rd
- 26234 N 46th St
- 4615 E Bent Tree Dr
- 4321 E Rowel Rd
- 26201 N 47th Place
- 4245 E Maya Way
- 4714 E Paso Trail
- 25860 N 47th Place
- 4512 E Oberlin Way
- 4534 E Oberlin Way
- 26425 N 42nd Way
- 4602 E Oberlin Way
- 26645 N 42nd St
- 26811 N 41st Ct
- 4208 E Tether Trail
- 27435 N 42nd St
- 4131 E Maya Way
- 4346 E Prickly Pear Trail
- 4119 E Tether Trail
