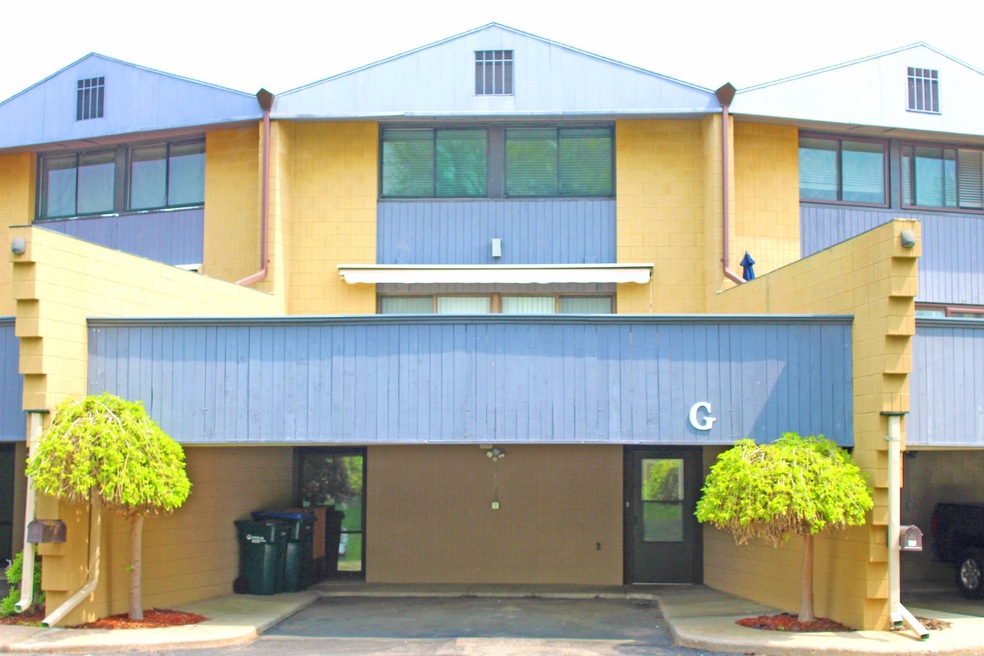
4545 W Pine St Unit G Appleton, WI 54914
Highlights
- Community Pool
- Attached Garage
- Central Air
About This Home
As of July 2024Great condo w/lots of room! Walk into your new condo from the 2-car port & see a great big family room, Full bathroom & laundry area. Upstairs to the kitchen w/appliances. Dining area w/patio doors. Huge living room w/patio doors to a gigantic balcony space for your own outdoor oasis! upstairs is a generous sized bedroom, a 2nd bedroom & full bathroom. Monthly $235 dues includes; Cable TV, WI-FI, Lawn care & snow removal! Great location in Grand Chute, close to Hwy 41, shopping, dining, entertainment & ATW airport! enjoy the Pool all summer! Nicely treed & landscaped grounds. Offers are due Thursday 5/23/2024 at 6:30pm and will be presented on or before Friday 5//24/2024
Property Details
Home Type
- Condominium
Est. Annual Taxes
- $1,409
Year Built
- Built in 1973
HOA Fees
- $235 Monthly HOA Fees
Home Design
- Brick Exterior Construction
- Slab Foundation
- Stucco Exterior
Interior Spaces
- 1,276 Sq Ft Home
- 2-Story Property
Kitchen
- Oven or Range
- Microwave
Bedrooms and Bathrooms
- 2 Bedrooms
Laundry
- Dryer
- Washer
Parking
- Attached Garage
- Carport
Utilities
- Central Air
- Radiant Heating System
Community Details
Overview
- 16 Units
- Cercle West Condominium Condos
Recreation
- Community Pool
Map
Home Values in the Area
Average Home Value in this Area
Property History
| Date | Event | Price | Change | Sq Ft Price |
|---|---|---|---|---|
| 07/11/2024 07/11/24 | Sold | $149,000 | +10.5% | $117 / Sq Ft |
| 05/20/2024 05/20/24 | For Sale | $134,900 | +11.0% | $106 / Sq Ft |
| 12/18/2020 12/18/20 | Sold | $121,500 | +1.3% | $95 / Sq Ft |
| 11/11/2020 11/11/20 | For Sale | $119,900 | +44.6% | $94 / Sq Ft |
| 11/03/2015 11/03/15 | Sold | $82,900 | 0.0% | $65 / Sq Ft |
| 08/26/2015 08/26/15 | Pending | -- | -- | -- |
| 05/04/2015 05/04/15 | For Sale | $82,900 | -- | $65 / Sq Ft |
Tax History
| Year | Tax Paid | Tax Assessment Tax Assessment Total Assessment is a certain percentage of the fair market value that is determined by local assessors to be the total taxable value of land and additions on the property. | Land | Improvement |
|---|---|---|---|---|
| 2023 | $1,409 | $91,800 | $8,000 | $83,800 |
| 2022 | $1,401 | $91,800 | $8,000 | $83,800 |
| 2021 | $1,370 | $91,800 | $8,000 | $83,800 |
| 2020 | $1,474 | $91,800 | $8,000 | $83,800 |
| 2019 | $1,151 | $68,700 | $8,000 | $60,700 |
| 2018 | $1,210 | $68,700 | $8,000 | $60,700 |
| 2017 | $1,219 | $68,700 | $8,000 | $60,700 |
| 2016 | $1,228 | $68,700 | $8,000 | $60,700 |
| 2015 | $1,265 | $68,700 | $8,000 | $60,700 |
| 2014 | $1,577 | $85,900 | $8,000 | $77,900 |
| 2013 | $1,592 | $85,900 | $8,000 | $77,900 |
Deed History
| Date | Type | Sale Price | Title Company |
|---|---|---|---|
| Deed | $149,000 | Valley Title | |
| Warranty Deed | $121,500 | -- |
Similar Homes in the area
Source: REALTORS® Association of Northeast Wisconsin
MLS Number: 50291634
APN: 10-3-0246-00
- 1237 W Nicolet Cir
- 1238 W Nicolet Cir
- 1221 S Van Dyke Rd Unit 2C
- 1221 S Van Dyke Rd Unit 1G
- 27 S Keller Park Dr
- 1441 S Van Dyke Rd Unit 1C
- 4714 Dogwood Ct
- 1052 S Goldenrod Dr
- 4722 W Grand Meadows Dr
- 809 S Ridge Ln
- 601 S Ridge Ln
- 630 Stonehedge Ln Unit 4A
- 5366 Pennsylvania Ave
- 0 County Road Bb
- 706 Peppergrass Ln
- 2189 W Butte Des Morts Beach Rd
- 2509 W 8th St
- N419 Mayflower Rd
- 2108 Woodlawn Ln
- 2193 Sunrise Dr Unit 6A
