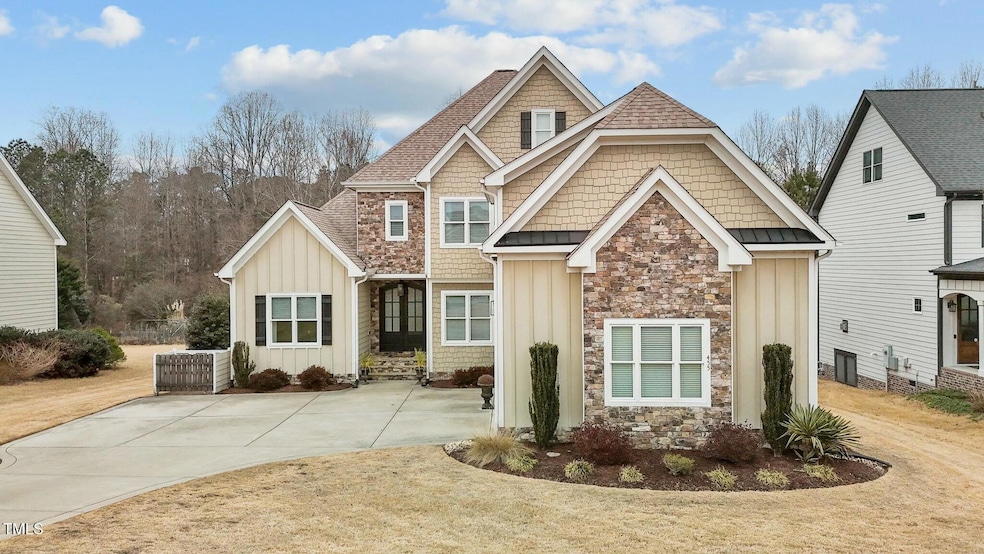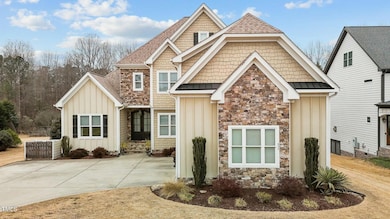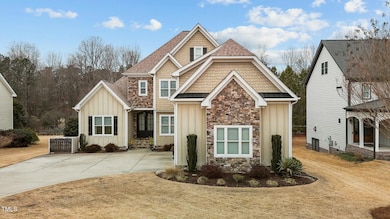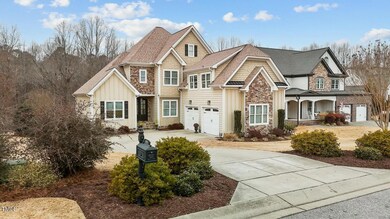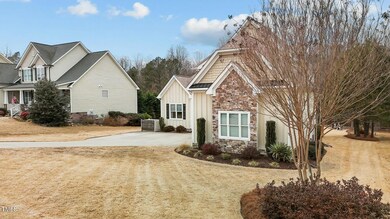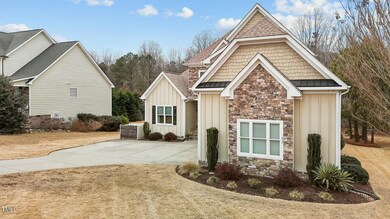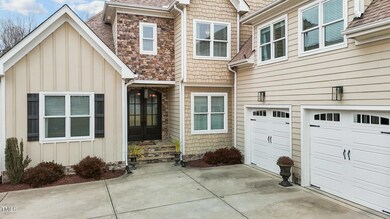
455 Shadowdale Ln Rolesville, NC 27571
Highlights
- 0.43 Acre Lot
- Transitional Architecture
- Main Floor Bedroom
- Jones Dairy Elementary School Rated A
- Wood Flooring
- Bonus Room
About This Home
As of April 2025Welcome to this gorgeous 5-bedroom, 4.5-bath home in the sought-after Averette Ridge community! Designed for modern living, the open-concept layout is perfect for entertaining and everyday comfort.
The kitchen is a showstopper, featuring a stunning copper farmhouse sink, a spacious island, stainless steel appliances, and a walk-in pantry. The primary bedroom offers a private retreat, complemented by three additional bedrooms and a third-floor bonus room that provides versatile space for entertaining or relaxing. You'll also find ample storage in the additional attic spaces on both the second and third floors.
Relax outside to your screened-in back porch or gather around the patio fire pit for cozy evenings outdoors. The community also boasts a pool and access to a wonderful greenway, perfect for enjoying nature.
This home is a must-see—schedule your showing today!
Home Details
Home Type
- Single Family
Est. Annual Taxes
- $6,323
Year Built
- Built in 2014
Lot Details
- 0.43 Acre Lot
- Landscaped
HOA Fees
- $50 Monthly HOA Fees
Parking
- 2 Car Attached Garage
- Side Facing Garage
Home Design
- Transitional Architecture
- Brick or Stone Mason
- Architectural Shingle Roof
- Stone
Interior Spaces
- 3,654 Sq Ft Home
- 2-Story Property
- Smooth Ceilings
- Ceiling Fan
- Gas Fireplace
- Living Room with Fireplace
- Breakfast Room
- Dining Room
- Home Office
- Bonus Room
- Screened Porch
- Basement
- Crawl Space
Kitchen
- Gas Cooktop
- Range Hood
- Microwave
- Dishwasher
- Kitchen Island
- Granite Countertops
- Disposal
Flooring
- Wood
- Carpet
- Tile
Bedrooms and Bathrooms
- 5 Bedrooms
- Main Floor Bedroom
- Walk-In Closet
Laundry
- Laundry Room
- Laundry on upper level
Outdoor Features
- Patio
Schools
- Jones Dairy Elementary School
- Wake Forest Middle School
- Wake Forest High School
Utilities
- Forced Air Heating and Cooling System
- Heating System Uses Natural Gas
Listing and Financial Details
- Assessor Parcel Number 1759695665
Community Details
Overview
- Association fees include ground maintenance
- Averette Ridge Association, Phone Number (919) 848-4911
- Averette Ridge Subdivision
Recreation
- Community Pool
Map
Home Values in the Area
Average Home Value in this Area
Property History
| Date | Event | Price | Change | Sq Ft Price |
|---|---|---|---|---|
| 04/17/2025 04/17/25 | Sold | $830,000 | +0.6% | $227 / Sq Ft |
| 02/07/2025 02/07/25 | Pending | -- | -- | -- |
| 01/30/2025 01/30/25 | For Sale | $825,000 | -- | $226 / Sq Ft |
Tax History
| Year | Tax Paid | Tax Assessment Tax Assessment Total Assessment is a certain percentage of the fair market value that is determined by local assessors to be the total taxable value of land and additions on the property. | Land | Improvement |
|---|---|---|---|---|
| 2024 | $6,623 | $690,018 | $140,000 | $550,018 |
| 2023 | $4,933 | $439,827 | $104,000 | $335,827 |
| 2022 | $4,768 | $439,827 | $104,000 | $335,827 |
| 2021 | $4,946 | $439,827 | $104,000 | $335,827 |
| 2020 | $4,682 | $439,827 | $104,000 | $335,827 |
| 2019 | $5,141 | $426,469 | $97,500 | $328,969 |
| 2018 | $4,858 | $426,469 | $97,500 | $328,969 |
| 2017 | $4,690 | $426,469 | $97,500 | $328,969 |
| 2016 | $4,628 | $439,469 | $110,500 | $328,969 |
| 2015 | -- | $345,391 | $70,000 | $275,391 |
| 2014 | -- | $70,000 | $70,000 | $0 |
Mortgage History
| Date | Status | Loan Amount | Loan Type |
|---|---|---|---|
| Previous Owner | $30,000 | Credit Line Revolving | |
| Previous Owner | $284,000 | New Conventional | |
| Previous Owner | $284,000 | New Conventional | |
| Previous Owner | $45,000 | Credit Line Revolving | |
| Previous Owner | $215,000 | No Value Available | |
| Previous Owner | -- | No Value Available | |
| Previous Owner | $305,000 | New Conventional | |
| Previous Owner | $306,000 | New Conventional | |
| Previous Owner | $307,000 | New Conventional | |
| Previous Owner | $312,325 | Adjustable Rate Mortgage/ARM | |
| Previous Owner | $372,000 | Future Advance Clause Open End Mortgage |
Deed History
| Date | Type | Sale Price | Title Company |
|---|---|---|---|
| Warranty Deed | $830,000 | None Listed On Document | |
| Warranty Deed | $830,000 | None Listed On Document | |
| Deed | -- | -- | |
| Warranty Deed | $462,000 | None Available | |
| Warranty Deed | $75,000 | None Available |
Similar Homes in the area
Source: Doorify MLS
MLS Number: 10072963
APN: 1759.02-69-5665-000
- 222 Friesan Way
- 1140 Buttercup Ln
- 414 Belgian Red Way
- 416 Belgian Red Way
- 805 Emmer St
- 418 Belgian Red Way
- 420 Belgian Red Way
- 422 Belgian Red Way
- 813 Emmer St
- 426 Belgian Red Way
- 428 Belgian Red Way
- 430 Belgian Red Way
- 432 Belgian Red Way
- 829 Emmer St
- 434 Belgian Red Way
- 837 Emmer St
- 440 Belgian Red Way
- 442 Belgian Red Way
- 253 Windsor Mill Rd
- 444 Belgian Red Way
