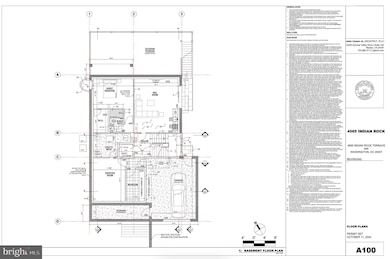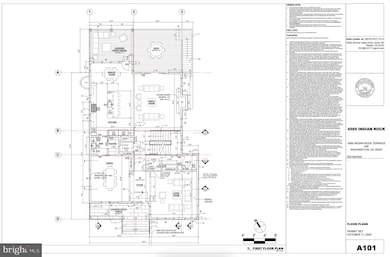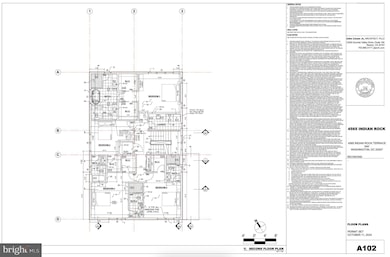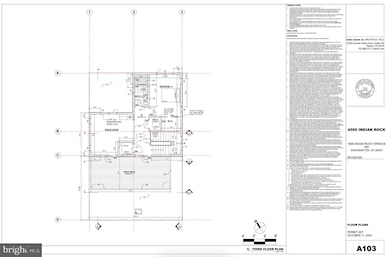
4565 Indian Rock Terrace NW Washington, DC 20007
Palisades NeighborhoodEstimated payment $20,193/month
Highlights
- New Construction
- Transitional Architecture
- No HOA
- Key Elementary School Rated A
- 1 Fireplace
- 3-minute walk to Hardy Recreation Center
About This Home
This exceptional custom home by District Quarters sets a new standard for luxury living. Tucked away on a serene street in the desirable Palisades, 4565 Indian Rock Ter NW offers the perfect balance of privacy and convenience, with easy access to Georgetown, downtown Washington, and the nearby shops on Foxhall Rd and MacArthur Blvd. Spanning 6,946 square feet under roof, the home features 6 bedrooms and 6.5 bathrooms. District Quarters has crafted every detail with meticulous care, incorporating high-end finishes and bespoke touches throughout.
Upon entering, you’re greeted by a grand foyer that flows into a spacious front living room, formal dining room, chef’s kitchen with butler pantry, a stunning great room, and conveniently located half bath. The great room opens effortlessly to the rear deck and backyard, creating a picturesque setting for hosting gatherings or enjoying quiet moments outdoors. The second floor is highlighted by a lavish primary suite, complete with two walk-in closets and a luxurious spa-like bathroom. Each additional bedroom on this level is paired with its own private en-suite bathroom. The top floor offers a versatile layout with one bedroom, one full bath, unbelievable roof deck, and an adjoining space that can be used as an office, lounge, or entertainment area, providing endless possibilities to suit your lifestyle. In the basement, you’ll find a walk-out rec room and additional in-law suite, as well as a flexible bonus room that can be customized to your needs—whether as a home gym, game room, wine cellar, or extra storage.
The home includes an elevator serving all four levels, ensuring comfort and accessibility. This is a rare chance to own a truly one-of-a-kind residence in an unparalleled location. Ability to customize certain finishes is still available! Construction is set to be completed in Fall of 2025, please reach out to the listing agent to schedule an appointment. Property taxes to be assessed by the District of Columbia.
Listing Agent
Ian Kehoe
Realty Advantage of Maryland LLC License #5005390
Home Details
Home Type
- Single Family
Est. Annual Taxes
- $8,231
Year Built
- Built in 2025 | New Construction
Lot Details
- 5,788 Sq Ft Lot
- Property is in excellent condition
- Property is zoned R-1B
Parking
- 2 Car Attached Garage
- 1 Driveway Space
- Front Facing Garage
Home Design
- Transitional Architecture
- Concrete Perimeter Foundation
Interior Spaces
- Property has 4 Levels
- 1 Fireplace
- Finished Basement
Bedrooms and Bathrooms
Accessible Home Design
- Accessible Elevator Installed
Utilities
- Central Air
- Heating Available
- Programmable Thermostat
- 60+ Gallon Tank
Community Details
- No Home Owners Association
- Built by District Quarters
- Palisades Subdivision
Listing and Financial Details
- Tax Lot 58
- Assessor Parcel Number 1366/W/0058
Map
Home Values in the Area
Average Home Value in this Area
Tax History
| Year | Tax Paid | Tax Assessment Tax Assessment Total Assessment is a certain percentage of the fair market value that is determined by local assessors to be the total taxable value of land and additions on the property. | Land | Improvement |
|---|---|---|---|---|
| 2024 | $8,231 | $1,055,410 | $763,150 | $292,260 |
| 2023 | $7,935 | $1,017,510 | $732,990 | $284,520 |
| 2022 | $7,468 | $957,340 | $689,410 | $267,930 |
| 2021 | $7,394 | $946,190 | $686,050 | $260,140 |
| 2020 | $7,236 | $926,940 | $667,820 | $259,120 |
| 2019 | $7,013 | $899,880 | $649,470 | $250,410 |
| 2018 | $6,818 | $875,500 | $0 | $0 |
| 2017 | $6,405 | $825,990 | $0 | $0 |
| 2016 | $6,033 | $781,420 | $0 | $0 |
| 2015 | $5,892 | $764,540 | $0 | $0 |
| 2014 | $5,501 | $717,390 | $0 | $0 |
Property History
| Date | Event | Price | Change | Sq Ft Price |
|---|---|---|---|---|
| 01/23/2025 01/23/25 | For Sale | $3,495,000 | -- | -- |
Deed History
| Date | Type | Sale Price | Title Company |
|---|---|---|---|
| Deed | $1,080,000 | First American Title | |
| Warranty Deed | $577,170 | -- |
Mortgage History
| Date | Status | Loan Amount | Loan Type |
|---|---|---|---|
| Open | $2,078,000 | Construction | |
| Closed | $324,450 | New Conventional | |
| Closed | $844,000 | New Conventional | |
| Previous Owner | $475,000 | Unknown | |
| Previous Owner | $417,000 | New Conventional | |
| Previous Owner | $425,300 | New Conventional | |
| Previous Owner | $417,000 | New Conventional | |
| Previous Owner | $80,000 | Credit Line Revolving | |
| Previous Owner | $602,020 | New Conventional |
Similar Homes in Washington, DC
Source: Bright MLS
MLS Number: DCDC2175698
APN: 1366W-0058
- 4564 Indian Rock Terrace NW
- 4545 Macarthur Blvd NW Unit G2
- 1610 Foxhall Rd NW
- 4625 Macarthur Blvd NW Unit A
- 4625 1/2 Macarthur Blvd NW Unit B
- 4521 Clark Place NW
- 1843 47th Place NW
- 4449 Q St NW
- 4509 Clark Place NW
- 4491 Macarthur Blvd NW Unit 303
- 1820 47th Place NW
- 4423 Volta Place NW
- 1411 Ridgeview Way NW
- 4423 P St NW
- 1935 Foxview Cir NW
- 1511 44th St NW
- 2001 Foxhall Rd NW
- 2101 Foxhall Rd NW
- 2109 Dunmore Ln NW
- 4410 Meadow Rd NW




