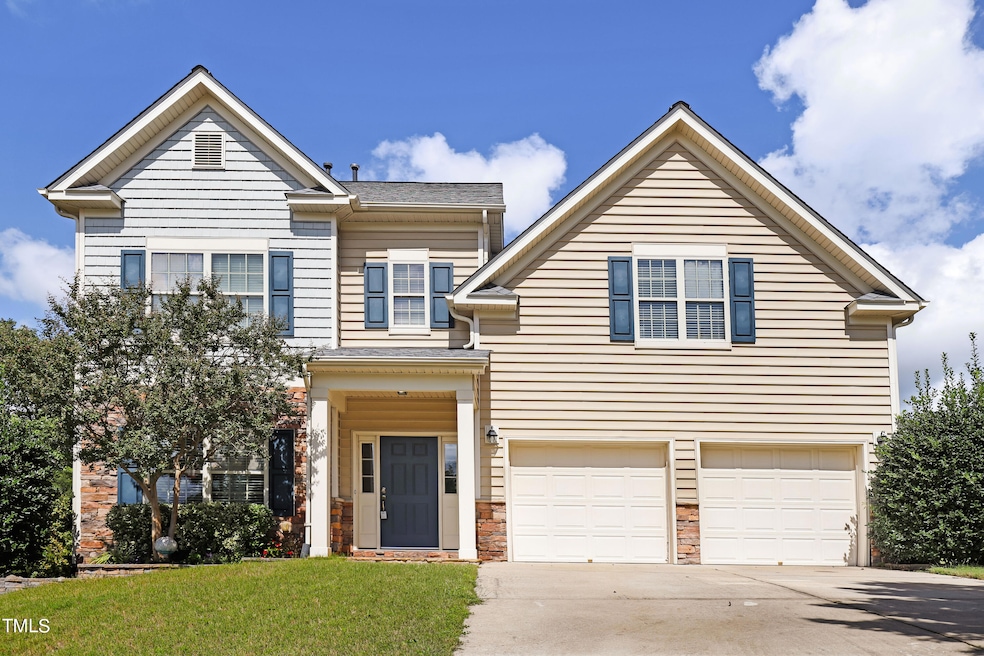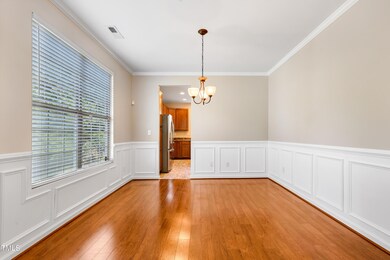
457 Barnard Castle Ct Rolesville, NC 27571
Highlights
- Clubhouse
- Bonus Room
- Community Pool
- Traditional Architecture
- High Ceiling
- Tennis Courts
About This Home
As of February 2025Welcome to this stunning single-family home, perfectly situated on an elevated lot in a peaceful cul-de-sac within the highly desirable Villages at Rolesville subdivision. Upon entering, you're greeted by a formal living room that flows seamlessly into the formal dining area, ideal for hosting. The spacious family room, featuring a cozy fireplace, opens to the kitchen and breakfast nook, creating a warm and inviting space. Sliding doors lead out to the back patio, perfect for relaxing or entertaining, with serene views of the private backyard. The modern kitchen is a chef's dream, boasting stainless steel appliances, a large island for ample workspace, and beautifully crafted cabinetry offering plenty of storage. A convenient half bath and laundry room complete the main level. Upstairs, you'll find the luxurious primary suite is an oasis of comfort, with tray ceilings, two spacious walk-in closets, and a spa-like en-suite bathroom that features a double vanity, garden tub, and separate glass-enclosed shower. Three generously sized bedrooms, with two of the rooms sharing a Jack and Jill bathroom, an additional guest bath, and a versatile bonus room that can serve as a 5th bedroom or flex space grace the second floor. The home has been freshly painted, with brand-new carpeting throughout the second floor and stairs. Recent updates include a tankless water heater (2019), a newer roof (2019), and a transferable termite bond for peace of mind. Community amenities such as a pool, clubhouse, and tennis courts enhance the lifestyle this home offers. Don't miss the chance to make this open-concept gem your own—schedule a showing today!
Last Agent to Sell the Property
Bobby Taboada
Redfin Corporation License #298109

Home Details
Home Type
- Single Family
Est. Annual Taxes
- $4,078
Year Built
- Built in 2008
Lot Details
- 0.26 Acre Lot
- Cul-De-Sac
- Landscaped with Trees
HOA Fees
- $47 Monthly HOA Fees
Parking
- 2 Car Attached Garage
- Garage Door Opener
- Private Driveway
Home Design
- Traditional Architecture
- Brick or Stone Mason
- Architectural Shingle Roof
- Vinyl Siding
- Stone
Interior Spaces
- 2,848 Sq Ft Home
- 2-Story Property
- High Ceiling
- Ceiling Fan
- Entrance Foyer
- Family Room
- Living Room
- Breakfast Room
- Dining Room
- Bonus Room
- Storage
- Laundry on main level
- Utility Room
Kitchen
- Eat-In Kitchen
- Electric Range
- Microwave
- Dishwasher
Flooring
- Carpet
- Laminate
- Tile
Bedrooms and Bathrooms
- 4 Bedrooms
- Walk-In Closet
- Separate Shower in Primary Bathroom
- Soaking Tub
- Bathtub with Shower
Home Security
- Security System Owned
- Fire and Smoke Detector
Outdoor Features
- Patio
Schools
- Wake County Schools Elementary And Middle School
- Wake County Schools High School
Utilities
- Central Air
- Heating unit installed on the ceiling
- Heating System Uses Natural Gas
- Tankless Water Heater
- Cable TV Available
Listing and Financial Details
- Assessor Parcel Number 1758.04-74-4901.000
Community Details
Overview
- The Village At Rolesville Homeowners Association, Phone Number (919) 233-7660
- The Village At Rolesville Subdivision
Amenities
- Clubhouse
Recreation
- Tennis Courts
- Community Playground
- Community Pool
Map
Home Values in the Area
Average Home Value in this Area
Property History
| Date | Event | Price | Change | Sq Ft Price |
|---|---|---|---|---|
| 02/10/2025 02/10/25 | Sold | $450,000 | -4.3% | $158 / Sq Ft |
| 01/10/2025 01/10/25 | Pending | -- | -- | -- |
| 09/20/2024 09/20/24 | For Sale | $470,000 | -- | $165 / Sq Ft |
Tax History
| Year | Tax Paid | Tax Assessment Tax Assessment Total Assessment is a certain percentage of the fair market value that is determined by local assessors to be the total taxable value of land and additions on the property. | Land | Improvement |
|---|---|---|---|---|
| 2024 | $4,378 | $444,222 | $75,000 | $369,222 |
| 2023 | $3,181 | $282,983 | $42,000 | $240,983 |
| 2022 | $3,075 | $282,983 | $42,000 | $240,983 |
| 2021 | $3,284 | $282,983 | $42,000 | $240,983 |
| 2020 | $3,020 | $282,983 | $42,000 | $240,983 |
| 2019 | $2,957 | $244,617 | $42,000 | $202,617 |
| 2018 | $2,795 | $244,617 | $42,000 | $202,617 |
| 2017 | $2,699 | $244,617 | $42,000 | $202,617 |
| 2016 | $2,663 | $244,617 | $42,000 | $202,617 |
| 2015 | $2,823 | $265,838 | $46,000 | $219,838 |
| 2014 | -- | $265,838 | $46,000 | $219,838 |
Mortgage History
| Date | Status | Loan Amount | Loan Type |
|---|---|---|---|
| Open | $360,000 | New Conventional | |
| Closed | $360,000 | New Conventional | |
| Previous Owner | $255,735 | FHA | |
| Previous Owner | $197,600 | Purchase Money Mortgage |
Deed History
| Date | Type | Sale Price | Title Company |
|---|---|---|---|
| Warranty Deed | $450,000 | Navigate Title | |
| Warranty Deed | $450,000 | Navigate Title | |
| Warranty Deed | $230,000 | None Available | |
| Special Warranty Deed | $208,000 | None Available | |
| Warranty Deed | $1,087,500 | None Available |
Similar Homes in the area
Source: Doorify MLS
MLS Number: 10054053
APN: 1758.04-74-4901-000
- 408 Froyle Ct
- 205 Virginia Water Dr
- 505 Redford Place Dr
- 515 Littleport Dr
- 253 Bendemeer Ln
- 631 Virginia Water Dr
- 503 Fish Pond Ct
- 402 Green Turret Dr
- 664 Long Melford Dr
- 503 Bendemeer Ln
- 709 Jamescroft Way
- 707 Jamescroft Way
- 507 Excelsior Ct
- 509 Excelsior Ct
- 608 Marshskip Way
- 610 Marshskip Way
- 612 Marshskip Way
- 703 Jamescroft Way
- 8182 Louisburg Rd
- 700 Compeer Way Unit 29






