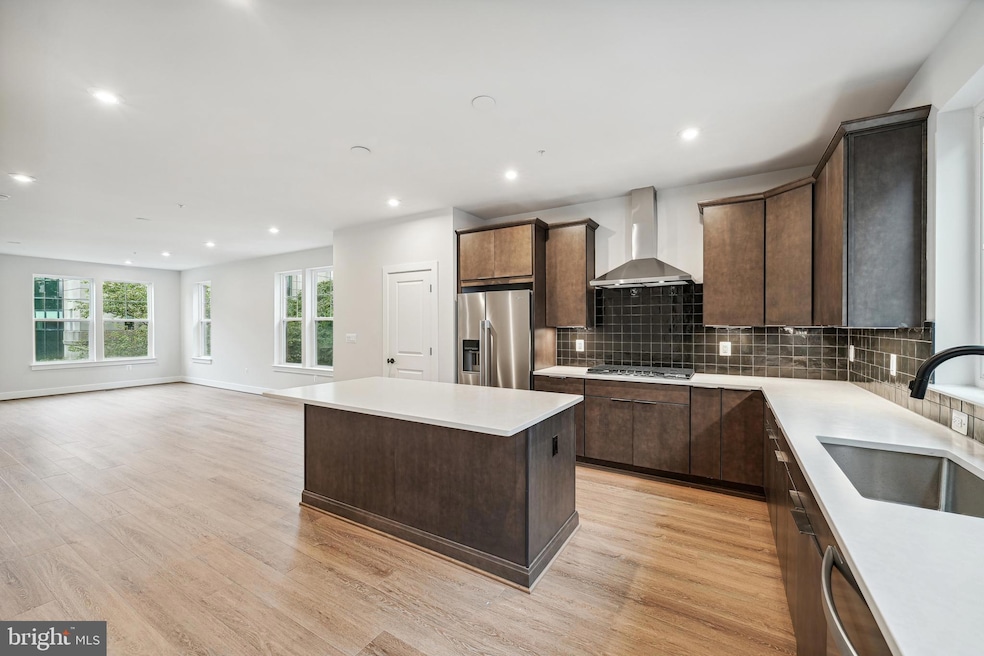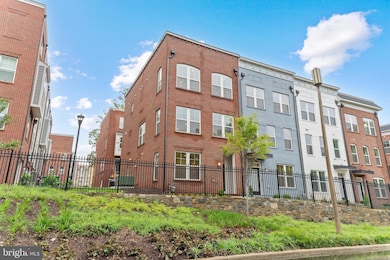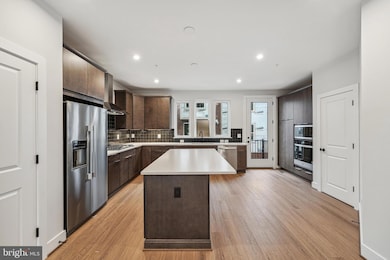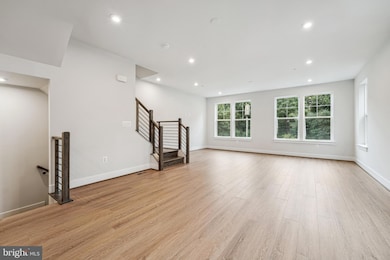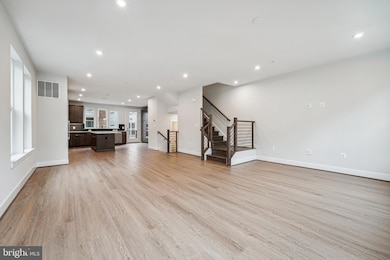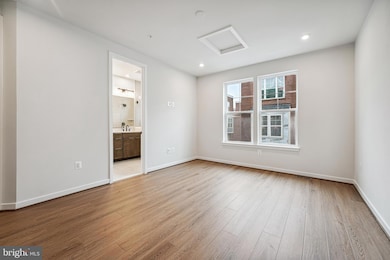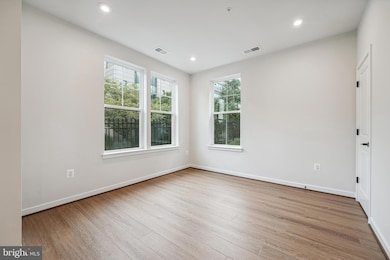
458 Altezza Dr NE Washington, DC 20017
Edgewood NeighborhoodEstimated payment $6,300/month
Highlights
- New Construction
- Contemporary Architecture
- Main Floor Bedroom
- Open Floorplan
- Recreation Room
- Great Room
About This Home
Beautifully appointed end home ready for quick move-in at Brookland Grove! The open and airy main livinglevel features a light-filled dining room, huge great room, and large rear kitchen. The gourmet kitchen iscomplete with Nolita Suede quartz countertops, Shadow cabinets, stainless steel appliances, large centerisland, and matte black hardware. Upstairs boasts a large primary suite with huge walk-in closet and well-appointed primary bath with quartz countertops. The second level also has two spacious secondarybedrooms. The lower level offers spacious open rec room, and an additional full bathroom. This is one of our final Whitlow homesites – don’t miss the opportunity to own a home at Brookland Grove!
Open House Schedule
-
Saturday, April 26, 202512:00 to 2:00 pm4/26/2025 12:00:00 PM +00:004/26/2025 2:00:00 PM +00:00Join us this Saturday to tour the last remaining homes at Brookland Grove. This enclave is the newest addition to the bustling neighbrohood of Brookland. Agent will be located in 453 Altezza Drive NE.Add to Calendar
Townhouse Details
Home Type
- Townhome
Est. Annual Taxes
- $2,946
Year Built
- Built in 2024 | New Construction
Lot Details
- 924 Sq Ft Lot
- Property is in excellent condition
HOA Fees
- $210 Monthly HOA Fees
Parking
- 1 Car Direct Access Garage
- Rear-Facing Garage
Home Design
- Contemporary Architecture
- Brick Exterior Construction
- Slab Foundation
- Rubber Roof
- HardiePlank Type
Interior Spaces
- 2,088 Sq Ft Home
- Property has 3 Levels
- Open Floorplan
- Recessed Lighting
- Great Room
- Dining Room
- Recreation Room
- Luxury Vinyl Plank Tile Flooring
- Laundry Room
Kitchen
- Built-In Oven
- Cooktop with Range Hood
- Built-In Microwave
- Ice Maker
- Dishwasher
- Kitchen Island
- Upgraded Countertops
- Disposal
Bedrooms and Bathrooms
- 3 Bedrooms
- Main Floor Bedroom
- Walk-In Closet
- Walk-in Shower
Home Security
Utilities
- Forced Air Heating and Cooling System
- Humidifier
- Tankless Water Heater
Listing and Financial Details
- Assessor Parcel Number 3648- -1081
Community Details
Overview
- Built by Tri Pointe Homes DC Metro Inc.
- Brookland Subdivision, Whitlow Floorplan
Security
- Fire Sprinkler System
Map
Home Values in the Area
Average Home Value in this Area
Property History
| Date | Event | Price | Change | Sq Ft Price |
|---|---|---|---|---|
| 02/21/2025 02/21/25 | For Sale | $1,047,114 | -- | $501 / Sq Ft |
Similar Homes in Washington, DC
Source: Bright MLS
MLS Number: DCDC2186070
- 453 Altezza Dr NE
- 461 Altezza Dr NE
- 466 Altezza Dr NE
- 437 Holmwood Dr NE
- 441 Holmwood Dr NE
- 538 Regent Place NE
- 2866 Chancellor's Way NE
- 2842 Chancellors Way NE
- 2923 Chancellor's Way NE
- 3016 7th St NE
- 2821 5th St NE
- 2809 4th St NE
- 3000 7th St NE Unit 318
- 3000 7th St NE Unit 101
- 2811 6th St NE
- 515 Franklin St NE
- 3009 7th St NE
- 517 Montana Ave NE Unit 4
- 517 Montana Ave NE Unit 104
- 709 Jackson St NE Unit 1
