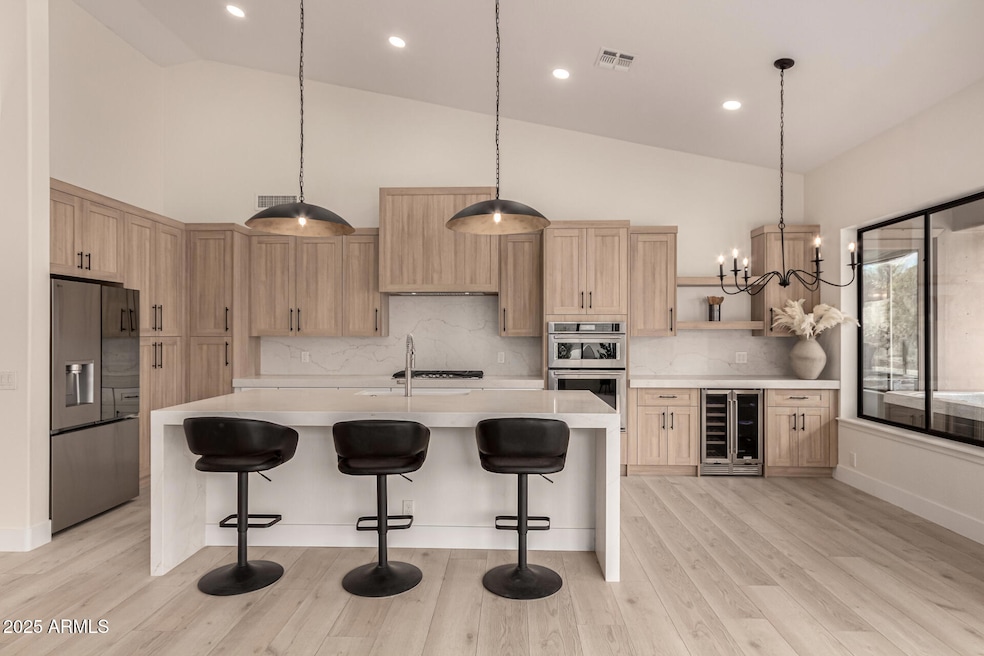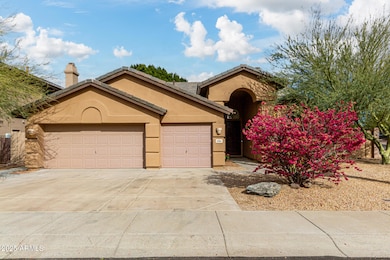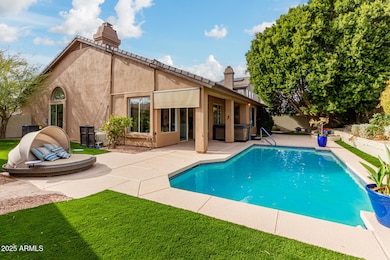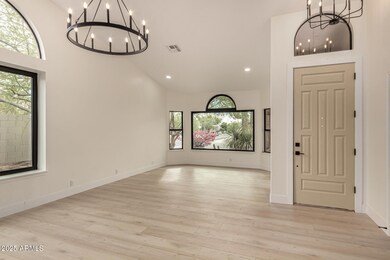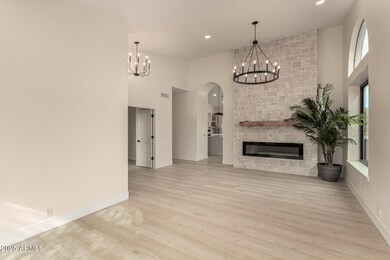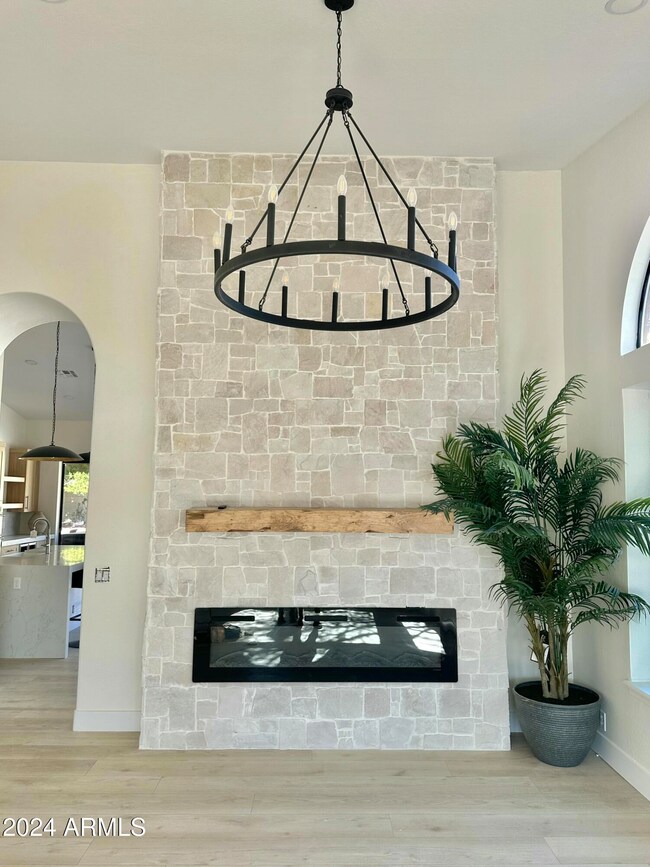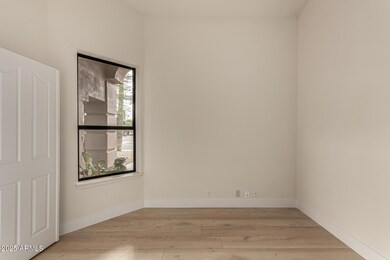
4584 E Chisum Trail Phoenix, AZ 85050
Desert View NeighborhoodHighlights
- Heated Spa
- Vaulted Ceiling
- Covered patio or porch
- Wildfire Elementary School Rated A
- Corner Lot
- 3 Car Direct Access Garage
About This Home
As of February 2025Completely renovated 3 car garage home
with heated pebble sheen pool and Hot Tub on a larger corner lot! HVAC and Furnace both replaced May 2024. The Roof was completely redone in 2023 with new underlayment AND upgraded concrete tiles. These key home items will give you years of low maintenance. Windows in the living room replaced 2023. Newer Water heater and Water Softener. This home has been upgraded with features found in much more expensive homes. Beautiful 9'' X 89'' wood based plank flooring are throughout the home trimmed with 5 1/2'' baseboards.
Not one, but two 15' Alamo Sandstone floor to ceiling fireplaces along with high end lighting fixtures and an 80'' Lehr Ceiling fan. The kitchen is a chef's dream with all new appliances. Gas cooktop, stainless steel microwave and Convection oven combo. All new contemporary wood grain White Oak custom cabinets with top of the line quartz counters with 3'' miter sides and Huge center island with waterfall edges along with a 36" farmhouse sink and new Kohler faucet.
A built in dual-zone Wine refrigerator is included. For your EV vehicles we have you covered with a Tesla charger already in the garage. Much more to see but don't wait this one will go quick!
Home Details
Home Type
- Single Family
Est. Annual Taxes
- $3,330
Year Built
- Built in 1995
Lot Details
- 8,157 Sq Ft Lot
- Desert faces the front and back of the property
- Block Wall Fence
- Artificial Turf
- Corner Lot
- Front and Back Yard Sprinklers
- Sprinklers on Timer
HOA Fees
- $41 Monthly HOA Fees
Parking
- 3 Car Direct Access Garage
- Electric Vehicle Home Charger
- Garage Door Opener
Home Design
- Roof Updated in 2023
- Wood Frame Construction
- Tile Roof
- Concrete Roof
- Stucco
Interior Spaces
- 2,232 Sq Ft Home
- 1-Story Property
- Vaulted Ceiling
- Ceiling Fan
- Family Room with Fireplace
Kitchen
- Kitchen Updated in 2025
- Eat-In Kitchen
- Breakfast Bar
- Gas Cooktop
- Built-In Microwave
- Kitchen Island
Flooring
- Floors Updated in 2025
- Laminate
- Tile
Bedrooms and Bathrooms
- 4 Bedrooms
- Bathroom Updated in 2025
- Primary Bathroom is a Full Bathroom
- 2 Bathrooms
- Dual Vanity Sinks in Primary Bathroom
- Bathtub With Separate Shower Stall
Pool
- Heated Spa
- Heated Pool
- Above Ground Spa
- Solar Pool Equipment
Outdoor Features
- Covered patio or porch
Schools
- Wildfire Elementary School
- Explorer Middle School
- Pinnacle High School
Utilities
- Refrigerated Cooling System
- Heating System Uses Natural Gas
- Plumbing System Updated in 2025
- High Speed Internet
- Cable TV Available
Community Details
- Association fees include ground maintenance
- Trestle Mgmt Group Association, Phone Number (480) 422-0888
- Built by T W LEWIS
- Tatum Ridge Parcel 8 & 10 Subdivision
Listing and Financial Details
- Tax Lot 55
- Assessor Parcel Number 212-09-165
Map
Home Values in the Area
Average Home Value in this Area
Property History
| Date | Event | Price | Change | Sq Ft Price |
|---|---|---|---|---|
| 02/24/2025 02/24/25 | Sold | $890,000 | -2.2% | $399 / Sq Ft |
| 01/20/2025 01/20/25 | Pending | -- | -- | -- |
| 01/17/2025 01/17/25 | For Sale | $910,000 | +40.2% | $408 / Sq Ft |
| 09/16/2024 09/16/24 | Sold | $649,000 | -7.3% | $291 / Sq Ft |
| 09/06/2024 09/06/24 | Pending | -- | -- | -- |
| 08/31/2024 08/31/24 | For Sale | $700,000 | 0.0% | $314 / Sq Ft |
| 08/30/2024 08/30/24 | Pending | -- | -- | -- |
| 08/26/2024 08/26/24 | For Sale | $700,000 | +7.9% | $314 / Sq Ft |
| 07/22/2024 07/22/24 | Off Market | $649,000 | -- | -- |
| 06/05/2024 06/05/24 | Price Changed | $700,000 | -3.4% | $314 / Sq Ft |
| 05/23/2024 05/23/24 | Price Changed | $725,000 | -2.0% | $325 / Sq Ft |
| 05/17/2024 05/17/24 | For Sale | $740,000 | 0.0% | $332 / Sq Ft |
| 05/10/2024 05/10/24 | Price Changed | $740,000 | -- | $332 / Sq Ft |
Tax History
| Year | Tax Paid | Tax Assessment Tax Assessment Total Assessment is a certain percentage of the fair market value that is determined by local assessors to be the total taxable value of land and additions on the property. | Land | Improvement |
|---|---|---|---|---|
| 2025 | $3,414 | $40,330 | -- | -- |
| 2024 | $3,330 | $38,409 | -- | -- |
| 2023 | $3,330 | $50,880 | $10,170 | $40,710 |
| 2022 | $3,294 | $39,070 | $7,810 | $31,260 |
| 2021 | $3,348 | $37,680 | $7,530 | $30,150 |
| 2020 | $3,234 | $34,560 | $6,910 | $27,650 |
| 2019 | $3,248 | $32,780 | $6,550 | $26,230 |
| 2018 | $3,130 | $31,460 | $6,290 | $25,170 |
| 2017 | $2,989 | $30,200 | $6,040 | $24,160 |
| 2016 | $2,942 | $31,160 | $6,230 | $24,930 |
| 2015 | $2,729 | $28,280 | $5,650 | $22,630 |
Mortgage History
| Date | Status | Loan Amount | Loan Type |
|---|---|---|---|
| Open | $801,000 | New Conventional | |
| Previous Owner | $417,000 | New Conventional | |
| Previous Owner | $100,000 | Credit Line Revolving | |
| Previous Owner | $77,650 | New Conventional | |
| Previous Owner | $155,000 | New Conventional |
Deed History
| Date | Type | Sale Price | Title Company |
|---|---|---|---|
| Warranty Deed | $890,000 | Fidelity National Title Agency | |
| Warranty Deed | $649,000 | Fidelity National Title Agency | |
| Interfamily Deed Transfer | -- | -- | |
| Warranty Deed | $187,000 | First American Title | |
| Joint Tenancy Deed | $181,355 | Chicago Title Insurance Co |
Similar Homes in the area
Source: Arizona Regional Multiple Listing Service (ARMLS)
MLS Number: 6798850
APN: 212-09-165
- 26234 N 46th St
- 4714 E Paso Trail
- 25860 N 47th Place
- 26201 N 47th Place
- 4321 E Rowel Rd
- 26803 N 45th Place
- 4346 E Prickly Pear Trail
- 26425 N 42nd Way
- 4208 E Tether Trail
- 4245 E Maya Way
- 4628 E Bajada Rd
- 26645 N 42nd St
- 4119 E Tether Trail
- 4047 E Rowel Rd
- 26811 N 41st Ct
- 4131 E Maya Way
- 4615 E Bent Tree Dr
- 26620 N 41st St
- 4512 E Oberlin Way
- 4534 E Oberlin Way
