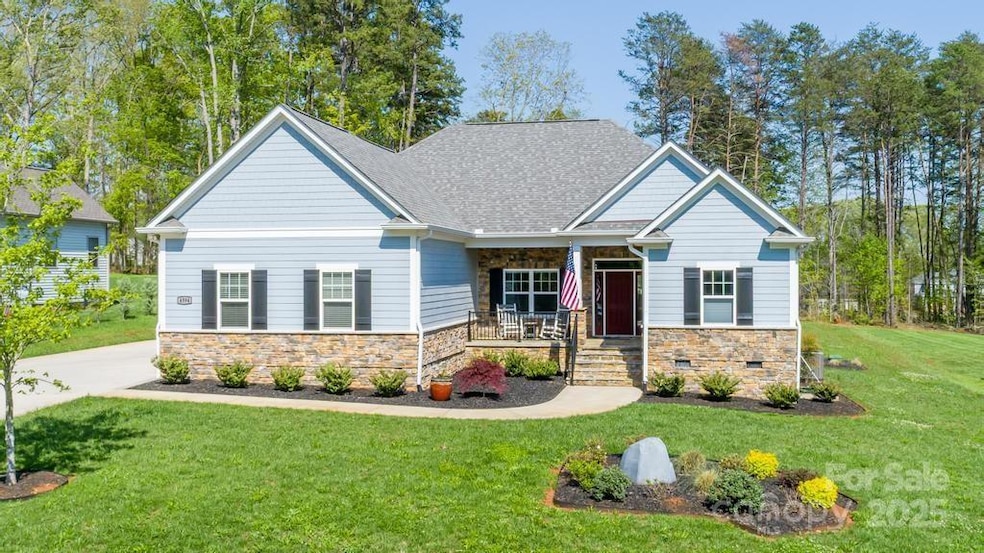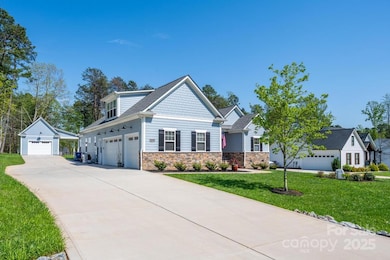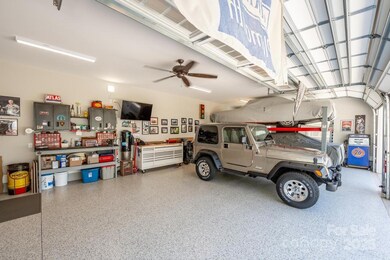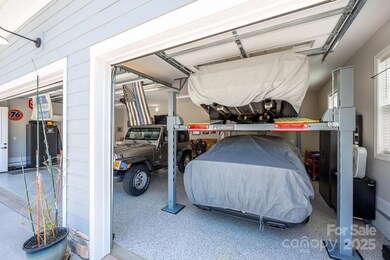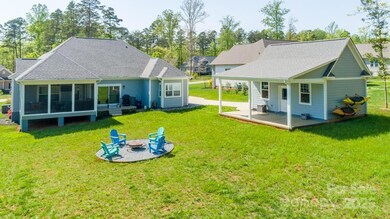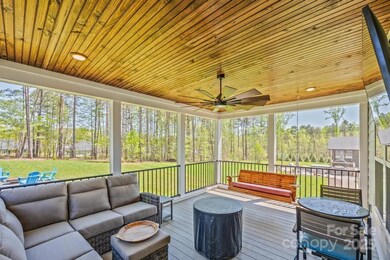
4594 N Wynswept Dr Maiden, NC 28650
Estimated payment $4,025/month
Highlights
- Open Floorplan
- Finished Attic
- Screened Porch
- Maiden Middle School Rated A-
- Mud Room
- 4 Car Garage
About This Home
This custom beauty will knock your socks off! This home is a Mike Palmer construction that features tons of upgrades & a 3 car climate controlled attached garage with a 9000lbs capacity car lift! PLUS a 1 car detached garage. All garages have beautiful epoxy finishes. This lovely home features a cathedral ceiling in the Great Room, tons of natural light & an open floor plan. The Gas Fireplace in the Great Room was designed with reclaimed wood for a designer touch. There are 3 bedrooms on the main level with a huge Bonus Room up with a full bath & a walk-in attic. The spacious kitchen boasts a center island with seating for 4. Entertaining is a snap on the large screened porch with a wall mounted TV. The backyard oasis is flat & perfect for relaxation with a fire pit area. All the wall mounted TVs convey as do the Refrigerator, Washer & Dryer. This home is situated in the custom home section of the beautiful Wynswept Community with a quick commute to shopping, Charlotte & the airport.
Listing Agent
Keller Williams Lake Norman Brokerage Email: nadine@teamnadine.com License #222299

Home Details
Home Type
- Single Family
Est. Annual Taxes
- $2,606
Year Built
- Built in 2022
Lot Details
- Level Lot
- Property is zoned R-40
HOA Fees
- $48 Monthly HOA Fees
Parking
- 4 Car Garage
Interior Spaces
- Open Floorplan
- Central Vacuum
- Gas Fireplace
- Propane Fireplace
- Insulated Windows
- Window Treatments
- French Doors
- Mud Room
- Great Room with Fireplace
- Screened Porch
- Vinyl Flooring
- Crawl Space
- Finished Attic
Kitchen
- Electric Oven
- Self-Cleaning Oven
- Microwave
- Plumbed For Ice Maker
- Dishwasher
- Kitchen Island
Bedrooms and Bathrooms
- 3 Main Level Bedrooms
- Walk-In Closet
- 3 Full Bathrooms
Laundry
- Laundry Room
- Dryer
- Washer
Accessible Home Design
- Raised Toilet
Schools
- Balls Creek Elementary School
- Mill Creek Middle School
- Bandys High School
Utilities
- Central Air
- Vented Exhaust Fan
- Heat Pump System
- Generator Hookup
- Tankless Water Heater
- Septic Tank
- Cable TV Available
Community Details
- Cedar Management Association, Phone Number (877) 252-3327
- Built by Mike Palmer
- Wynswept Subdivision
Listing and Financial Details
- Assessor Parcel Number 3678046166550000
Map
Home Values in the Area
Average Home Value in this Area
Tax History
| Year | Tax Paid | Tax Assessment Tax Assessment Total Assessment is a certain percentage of the fair market value that is determined by local assessors to be the total taxable value of land and additions on the property. | Land | Improvement |
|---|---|---|---|---|
| 2024 | $2,606 | $522,700 | $27,300 | $495,400 |
| 2023 | $1,766 | $24,500 | $0 | $0 |
| 2022 | $169 | $24,500 | $24,500 | $0 |
| 2021 | $169 | $24,500 | $24,500 | $0 |
| 2020 | $169 | $24,500 | $24,500 | $0 |
| 2019 | $160 | $24,500 | $0 | $0 |
| 2018 | $121 | $18,400 | $18,400 | $0 |
Property History
| Date | Event | Price | Change | Sq Ft Price |
|---|---|---|---|---|
| 04/25/2025 04/25/25 | For Sale | $675,000 | -- | $270 / Sq Ft |
Deed History
| Date | Type | Sale Price | Title Company |
|---|---|---|---|
| Warranty Deed | $504,500 | Statewide Title | |
| Warranty Deed | $66,000 | None Available |
Mortgage History
| Date | Status | Loan Amount | Loan Type |
|---|---|---|---|
| Open | $403,373 | New Conventional | |
| Closed | $403,300 | Construction | |
| Previous Owner | $321,600 | Construction |
Similar Homes in Maiden, NC
Source: Canopy MLS (Canopy Realtor® Association)
MLS Number: 4247228
APN: 3678046166550000
- 4594 N Wynswept Dr
- 4525 N Wynswept Dr
- 3315 Buffalo Shoals Rd
- 4168 Vernies Way Unit 6
- 3606 Buffalo Shoals Rd
- 3628 Laney Rd
- 4511 Briarcreek Rd
- 7394 Echoing Hills Ln
- 3312 Meadow Wood Ct
- 3318 Meadow Wood Ct
- 0 N Wynswept Dr
- 0 N Wynswept Dr
- 0 N Wynswept Dr
- 0 N Wynswept Dr
- 0 N Wynswept Dr
- 0 N Wynswept Dr
- 4790 N Wynswept Dr
- 4784 N Wynswept Dr
- 4796 N Wynswept Dr
- 4653 Cayton Dr
