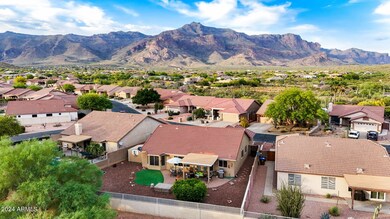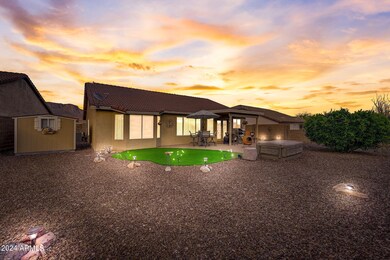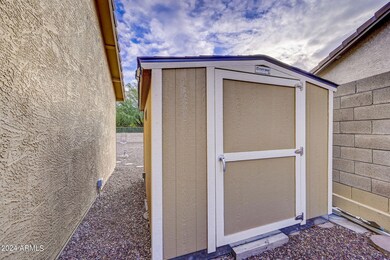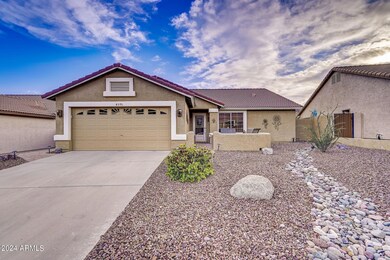
4596 S Louie Lamour Dr Gold Canyon, AZ 85118
Highlights
- Golf Course Community
- Mountain View
- Granite Countertops
- Heated Spa
- Vaulted Ceiling
- Covered patio or porch
About This Home
As of December 2024Welcome to the picturesque community of Gold Canyon East, this 2-bedroom, 2-bathroom home combines luxury with cozy charm across a spacious 1,778 sq. ft., all on one level. Step inside to discover a beautifully upgraded kitchen complemented by exquisite tile work throughout. The back patio offers stunning views of Superstition Mountain, while the front patio invites you to enjoy the serene desert landscape. Unwind in the hot tub after a long day, and take advantage of the added storage space provided by a convenient shed—perfect for outdoor equipment and seasonal décor. Whether you're seeking a peaceful retreat or a space to entertain, this Gold Canyon gem offers the best of both worlds.
Home Details
Home Type
- Single Family
Est. Annual Taxes
- $2,280
Year Built
- Built in 1998
Lot Details
- 7,330 Sq Ft Lot
- Desert faces the front and back of the property
- Block Wall Fence
- Artificial Turf
- Front and Back Yard Sprinklers
HOA Fees
- $19 Monthly HOA Fees
Parking
- 2 Car Direct Access Garage
- Garage Door Opener
Home Design
- Wood Frame Construction
- Tile Roof
- Block Exterior
- Stucco
Interior Spaces
- 1,778 Sq Ft Home
- 1-Story Property
- Vaulted Ceiling
- Ceiling Fan
- Double Pane Windows
- ENERGY STAR Qualified Windows with Low Emissivity
- Solar Screens
- Living Room with Fireplace
- Mountain Views
Kitchen
- Eat-In Kitchen
- Breakfast Bar
- Built-In Microwave
- Granite Countertops
Flooring
- Laminate
- Tile
Bedrooms and Bathrooms
- 2 Bedrooms
- Primary Bathroom is a Full Bathroom
- 2 Bathrooms
- Dual Vanity Sinks in Primary Bathroom
- Bathtub With Separate Shower Stall
Pool
- Heated Spa
- Above Ground Spa
Outdoor Features
- Covered patio or porch
- Outdoor Storage
Schools
- Desert Vista Elementary School
- Cactus Canyon Junior High
- Apache Junction High School
Utilities
- Refrigerated Cooling System
- Heating Available
- Cable TV Available
Listing and Financial Details
- Tax Lot 53
- Assessor Parcel Number 104-74-354
Community Details
Overview
- Association fees include ground maintenance
- Brown Management Association, Phone Number (480) 288-8823
- Built by Lennar
- Portion Of Trct 7 & Eqestrian Trl Pkwy & Drainage Subdivision
Recreation
- Golf Course Community
- Bike Trail
Map
Home Values in the Area
Average Home Value in this Area
Property History
| Date | Event | Price | Change | Sq Ft Price |
|---|---|---|---|---|
| 12/05/2024 12/05/24 | Sold | $430,000 | +1.2% | $242 / Sq Ft |
| 10/29/2024 10/29/24 | For Sale | $425,000 | -- | $239 / Sq Ft |
| 10/29/2024 10/29/24 | Pending | -- | -- | -- |
Tax History
| Year | Tax Paid | Tax Assessment Tax Assessment Total Assessment is a certain percentage of the fair market value that is determined by local assessors to be the total taxable value of land and additions on the property. | Land | Improvement |
|---|---|---|---|---|
| 2025 | $2,280 | $35,780 | -- | -- |
| 2024 | $2,146 | $37,571 | -- | -- |
| 2023 | $2,245 | $31,769 | $6,019 | $25,750 |
| 2022 | $2,146 | $22,804 | $6,019 | $16,785 |
| 2021 | $2,209 | $21,775 | $0 | $0 |
| 2020 | $2,155 | $21,045 | $0 | $0 |
| 2019 | $2,110 | $19,016 | $0 | $0 |
| 2018 | $2,057 | $18,619 | $0 | $0 |
| 2017 | $2,022 | $18,795 | $0 | $0 |
| 2016 | $1,972 | $18,875 | $6,019 | $12,855 |
| 2014 | $1,899 | $11,853 | $4,427 | $7,426 |
Mortgage History
| Date | Status | Loan Amount | Loan Type |
|---|---|---|---|
| Open | $344,000 | New Conventional | |
| Previous Owner | $99,000 | New Conventional | |
| Previous Owner | $40,000 | Future Advance Clause Open End Mortgage | |
| Previous Owner | $126,500 | Unknown | |
| Previous Owner | $75,000 | Credit Line Revolving |
Deed History
| Date | Type | Sale Price | Title Company |
|---|---|---|---|
| Warranty Deed | $430,000 | First American Title Insurance | |
| Special Warranty Deed | -- | None Listed On Document |
Similar Homes in Gold Canyon, AZ
Source: Arizona Regional Multiple Listing Service (ARMLS)
MLS Number: 6776669
APN: 104-74-354
- 10316 E Rimrock Loop
- 4846 S Rimrock Loop
- 4845 S Strike-It-rich Dr
- 10255 E Golden Rim Cir
- 5038 S Vision Quest Ct
- 5118 S Morning Sky Trail
- 5070 S Strike-It-rich Dr
- 4333 S Pony Rider Trail
- 5176 S Kings Ranch Rd Unit G5
- 4782 S Pura Vida Way Unit 1
- 4755 S Pura Vida Way
- 4822 S Gold Canyon Dr
- 5371 S Desert Dawn Dr
- 4249 S Pony Rider Trail
- 9823 E Dead Sure Place
- 4267 S Strong Box Rd
- 4590 S Gold Canyon Dr
- 10831 E Copa Del Oro Ln Unit 32
- 5211 S Gold Canyon Dr Unit 6
- 5231 S Gold Canyon Dr Unit 7






