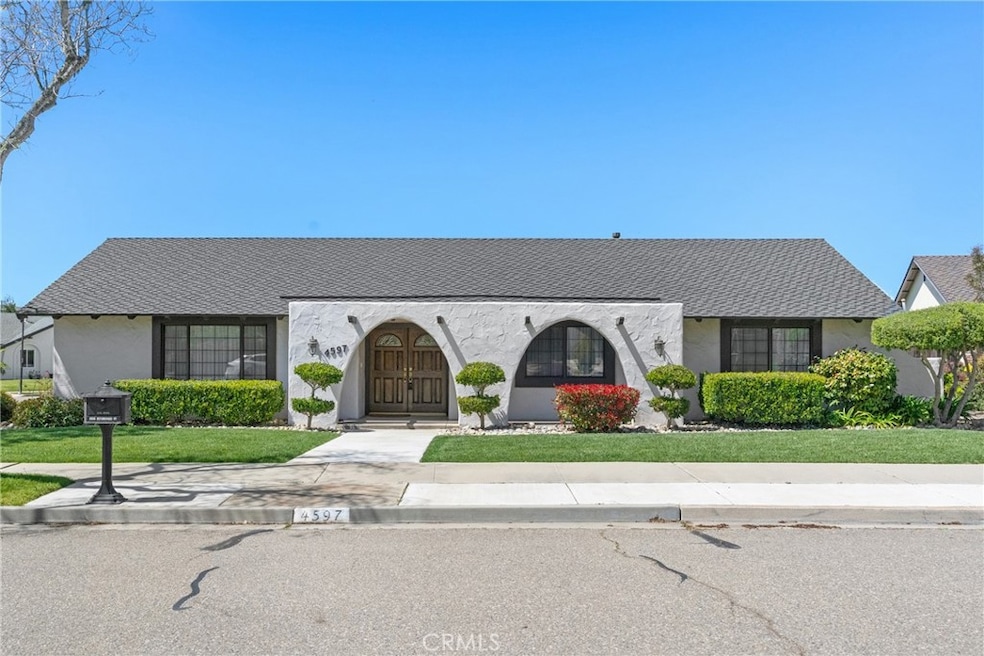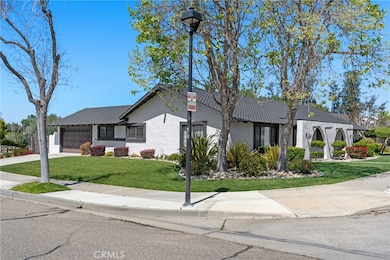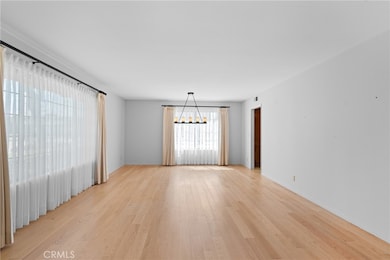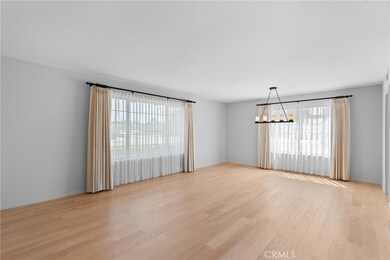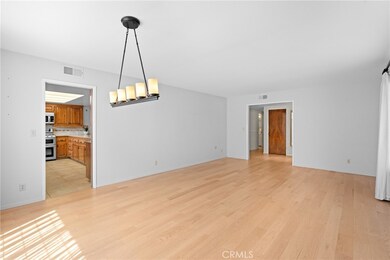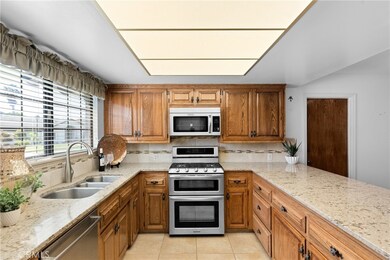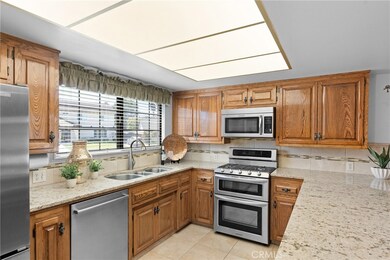
4597 Lamplighter Ln Santa Maria, CA 93455
Estimated payment $5,532/month
Highlights
- Updated Kitchen
- Mediterranean Architecture
- Quartz Countertops
- Wood Flooring
- Corner Lot
- No HOA
About This Home
Polished single-level 3-BR/2-BA Foxenwood home with attractive corner-lot presentation. This home offers the best of both worlds--established Orcutt neighborhood with large lots + an updated residence with quality improvements. The kitchen features generous quartz counters, complimenting backsplash, dining bar and separate buffet plus copious cabinets. The open plan features formal living and dining, and a kitchen adjoining a warm family room with focal-point corner fireplace plus patio and backyard views & access to a lovely private yard. The large indoor laundry/utility room includes pantry storage, a utility sink, and room for an office, hobbies & more. There are rich wood-plank floors and smooth ceilings throughout. The high-quality roof and furnace were installed in 2021. Two water heaters efficiently serve separate zones. The ample parking includes a finished garage plus gated oversized RV parking. Located close to Old Town Orcutt with restaurants, wine tasting, and shops. Don't miss this move-in-ready home.
Listing Agent
Pacific Premier Properties, Inc. Brokerage Phone: 805-878-8833 License #00675848

Co-Listing Agent
Pacific Premier Properties, Inc. Brokerage Phone: 805-878-8833 License #00858641
Home Details
Home Type
- Single Family
Est. Annual Taxes
- $9,035
Year Built
- Built in 1970
Lot Details
- 10,019 Sq Ft Lot
- Corner Lot
- Property is zoned 10-R-1
Parking
- 2 Car Attached Garage
Home Design
- Mediterranean Architecture
Interior Spaces
- 1,920 Sq Ft Home
- 1-Story Property
- Central Vacuum
- Family Room with Fireplace
- Family Room Off Kitchen
- Living Room
- Dining Room
- Utility Room
- Neighborhood Views
Kitchen
- Updated Kitchen
- Open to Family Room
- Breakfast Bar
- Microwave
- Dishwasher
- Quartz Countertops
Flooring
- Wood
- Tile
Bedrooms and Bathrooms
- 3 Main Level Bedrooms
- 2 Full Bathrooms
Laundry
- Laundry Room
- 220 Volts In Laundry
- Gas And Electric Dryer Hookup
Outdoor Features
- Patio
Utilities
- Central Heating
- 220 Volts in Kitchen
Community Details
- No Home Owners Association
Listing and Financial Details
- Tax Lot 27
- Tax Tract Number 10407
- Assessor Parcel Number 105150027
Map
Home Values in the Area
Average Home Value in this Area
Tax History
| Year | Tax Paid | Tax Assessment Tax Assessment Total Assessment is a certain percentage of the fair market value that is determined by local assessors to be the total taxable value of land and additions on the property. | Land | Improvement |
|---|---|---|---|---|
| 2023 | $9,035 | $700,000 | $300,000 | $400,000 |
| 2022 | $3,662 | $235,365 | $62,752 | $172,613 |
| 2021 | $3,588 | $230,751 | $61,522 | $169,229 |
| 2020 | $3,557 | $228,386 | $60,892 | $167,494 |
| 2019 | $3,512 | $223,909 | $59,699 | $164,210 |
| 2018 | $3,451 | $219,520 | $58,529 | $160,991 |
| 2017 | $3,329 | $215,217 | $57,382 | $157,835 |
| 2016 | $3,209 | $210,998 | $56,257 | $154,741 |
| 2014 | $2,973 | $203,759 | $54,327 | $149,432 |
Property History
| Date | Event | Price | Change | Sq Ft Price |
|---|---|---|---|---|
| 04/05/2025 04/05/25 | For Sale | $858,000 | -- | $447 / Sq Ft |
Deed History
| Date | Type | Sale Price | Title Company |
|---|---|---|---|
| Interfamily Deed Transfer | -- | -- |
Similar Homes in Santa Maria, CA
Source: California Regional Multiple Listing Service (CRMLS)
MLS Number: PI25073260
APN: 105-150-027
- 340 Foxenwood Dr
- 4458 Old Mill Ct
- 758 Stansbury Dr
- 830 Doverlee Dr
- 4386 Westminster Ln
- 4493 Cynbalaria Ct
- 255 Wellington Dr
- 1001 Foxenwood Dr
- 755 Pinal Ave
- 4304 Foxenwood Cir
- 291 Clubhouse Dr
- 652 Clubhouse Dr
- 355 W Clark Ave Unit 84
- 355 W Clark Ave Unit 38
- 295 N Broadway St Unit 198
- 295 N Broadway St Unit 195
- 652 Independence Ct
- 645 Tamara Ct
- 4750 S Blosser Rd Unit 336
