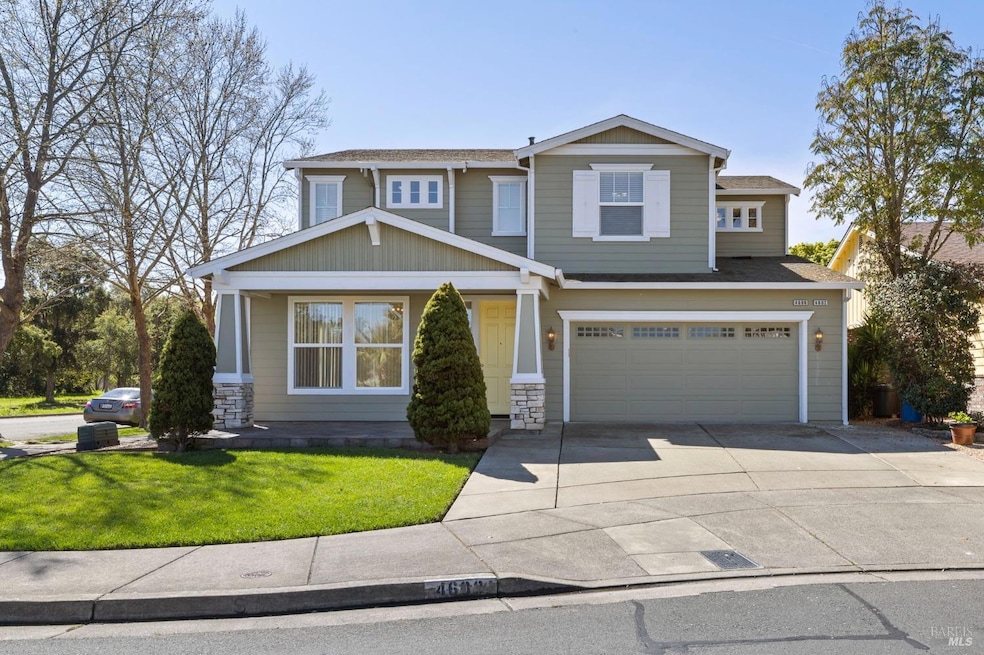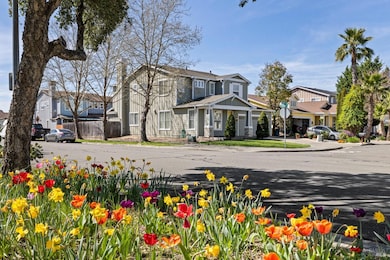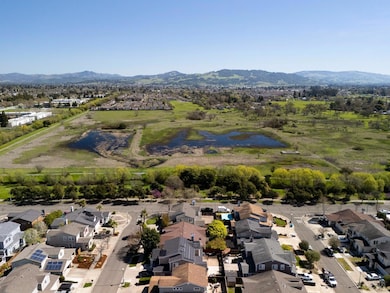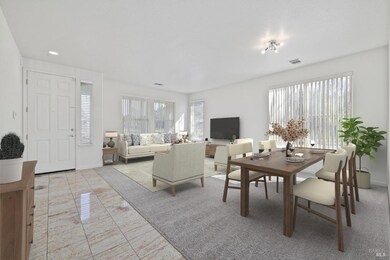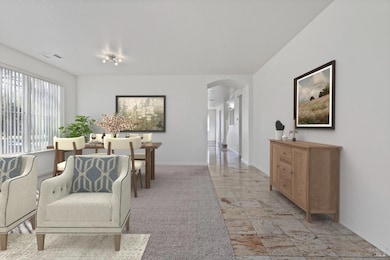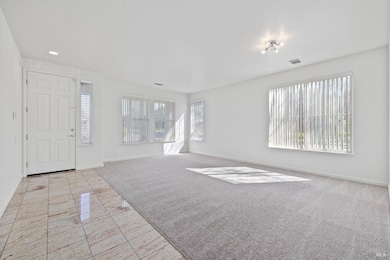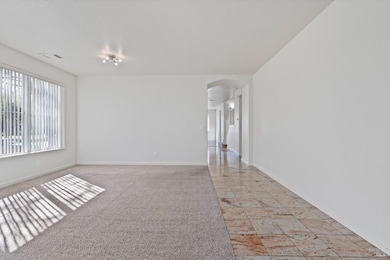
4600 Wilbur Ave Santa Rosa, CA 95407
Wright Area Action Group NeighborhoodEstimated payment $5,768/month
Highlights
- Adjacent to Greenbelt
- Wood Flooring
- Corner Lot
- Cathedral Ceiling
- Park or Greenbelt View
- 2-minute walk to Airfield Park
About This Home
Spacious 4 bedroom, 2 1/2 home plus an attached ADU on the ground level. Tucked away in a quaint Santa Rosa neighborhood and across the street from 69 acres of Santa Rosa Ecological Reserve, this sun filled home consists of approx 2,500 sqft. The ADU, an additional 500 sqft +/- is complete with an open living area, full kitchen and separate bedroom, full bath and NO STEPS! The tall ceilings and plentiful windows in the main home allow an abundance of natural light to flow throughout. The light and bright island kitchen is complete with a stainless gas range, stainless refrigerator and opens to the wonderful family room. A wood burning gas lighter fireplace and attractive engineered wood floors highlight the family room. A huge walk-in closet is included in the primary suite along with a double vanity, jacuzzi tub and separate stall shower. In addition to the 4 bedrooms a separate den is perfect for kids play or home office. A convenient indoor laundry room includes the newer washer & dryer. Both the main home and ADU have fenced yards. The home has NO HOA Dues and is close to Airfield Park and shopping. Enjoy your walks along the creek and open space of the Reserve!
Home Details
Home Type
- Single Family
Est. Annual Taxes
- $10,347
Year Built
- Built in 2001
Lot Details
- 5,946 Sq Ft Lot
- Adjacent to Greenbelt
- Landscaped
- Corner Lot
- Front Yard Sprinklers
Parking
- 2 Car Attached Garage
- Garage Door Opener
Home Design
- Concrete Foundation
- Slab Foundation
- Composition Roof
Interior Spaces
- 3,005 Sq Ft Home
- 2-Story Property
- Cathedral Ceiling
- Fireplace With Gas Starter
- Family Room
- Living Room
- Formal Dining Room
- Park or Greenbelt Views
Kitchen
- Breakfast Area or Nook
- Dishwasher
- Kitchen Island
Flooring
- Wood
- Carpet
Bedrooms and Bathrooms
- 5 Bedrooms
Laundry
- Dryer
- Washer
Outdoor Features
- Patio
- Front Porch
Utilities
- Central Heating and Cooling System
Listing and Financial Details
- Assessor Parcel Number 035-810-057-000
Map
Home Values in the Area
Average Home Value in this Area
Tax History
| Year | Tax Paid | Tax Assessment Tax Assessment Total Assessment is a certain percentage of the fair market value that is determined by local assessors to be the total taxable value of land and additions on the property. | Land | Improvement |
|---|---|---|---|---|
| 2023 | $10,347 | $604,751 | $212,988 | $391,763 |
| 2022 | $6,728 | $592,894 | $208,812 | $384,082 |
| 2021 | $6,608 | $581,269 | $204,718 | $376,551 |
| 2020 | $6,584 | $575,309 | $202,619 | $372,690 |
| 2019 | $6,526 | $564,030 | $198,647 | $365,383 |
| 2018 | $6,479 | $552,971 | $194,752 | $358,219 |
| 2017 | $6,347 | $542,130 | $190,934 | $351,196 |
| 2016 | $6,296 | $531,501 | $187,191 | $344,310 |
| 2015 | $5,824 | $500,000 | $176,000 | $324,000 |
| 2014 | $4,481 | $398,000 | $140,000 | $258,000 |
Property History
| Date | Event | Price | Change | Sq Ft Price |
|---|---|---|---|---|
| 04/04/2025 04/04/25 | For Sale | $879,000 | -0.1% | $293 / Sq Ft |
| 07/22/2022 07/22/22 | Sold | $880,000 | +3.7% | $293 / Sq Ft |
| 07/08/2022 07/08/22 | Pending | -- | -- | -- |
| 06/13/2022 06/13/22 | For Sale | $849,000 | -- | $283 / Sq Ft |
Deed History
| Date | Type | Sale Price | Title Company |
|---|---|---|---|
| Grant Deed | $880,000 | First American Title | |
| Gift Deed | -- | None Listed On Document | |
| Interfamily Deed Transfer | -- | Accommodation | |
| Interfamily Deed Transfer | -- | Fidelity Natl Title Of Ca | |
| Interfamily Deed Transfer | -- | Fidelity Natl Title Co | |
| Grant Deed | -- | Sonoma Title Guaranty Compan |
Mortgage History
| Date | Status | Loan Amount | Loan Type |
|---|---|---|---|
| Previous Owner | $545,000 | Commercial | |
| Previous Owner | $175,000 | Credit Line Revolving | |
| Previous Owner | $104,000 | Credit Line Revolving | |
| Previous Owner | $365,000 | Commercial | |
| Previous Owner | $95,000 | Credit Line Revolving | |
| Previous Owner | $322,700 | Commercial | |
| Previous Owner | $275,000 | Commercial |
Similar Homes in Santa Rosa, CA
Source: Bay Area Real Estate Information Services (BAREIS)
MLS Number: 325020291
APN: 035-810-057
- 4640 Wilbur Ave
- 2852 Pearblossom Dr
- 1485 S Wright Rd
- 1681 S Wright Rd
- 1645 S Wright Rd
- 2755 Bella Cir
- 2448 Campbell Dr
- 3924 Match Point Ave
- 4015 Agassi Dr
- 3751 Sebastopol Rd
- 3851 Sebastopol Rd Unit 103A
- 2830 Bighorn Sheep St
- 2891 Stony Point Rd
- 4073 Louis Krohn Dr
- 2616 Gable St
- 3840 Martina Ave Unit 208
- 950 Campoy St Unit 104
- 2770 Sassy St
- 2774 Sassy St
- 2783 Sassy St
