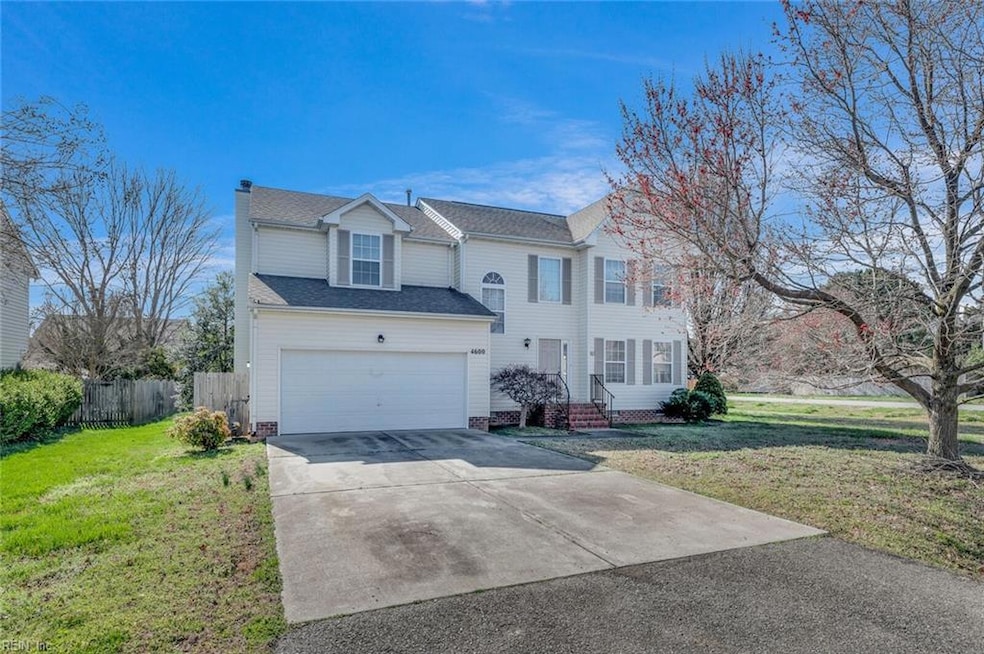
4600 Yeardley Loop Williamsburg, VA 23185
Jamestown NeighborhoodEstimated payment $3,078/month
Highlights
- Traditional Architecture
- Hydromassage or Jetted Bathtub
- Breakfast Area or Nook
- Berkeley Middle School Rated A-
- Home Office
- 4-minute walk to Jamestown Pointe Park Playground
About This Home
This home is what you have been looking for, so look no further!!! Beautifully crafted and spacious with over 2,600 square feet of living space, nestled with 4 spacious bedrooms, 2.5 bathrooms, and an optional room on the second floor to serve as a bedroom, playroom, office space, or den. The eat-in kitchen opens to the family room that features a gas fireplace. The home offers formal living and dining rooms and small deck in the backyard. Near the interstate, entertainment, shopping, and much more, yet tucked away in a quiet neighborhood on a corner lot.
Home Details
Home Type
- Single Family
Est. Annual Taxes
- $3,494
Year Built
- Built in 2004
HOA Fees
- $52 Monthly HOA Fees
Home Design
- Traditional Architecture
- Asphalt Shingled Roof
- Vinyl Siding
Interior Spaces
- 2,621 Sq Ft Home
- 2-Story Property
- Ceiling Fan
- Gas Fireplace
- Entrance Foyer
- Home Office
- Crawl Space
- Scuttle Attic Hole
Kitchen
- Breakfast Area or Nook
- Range
- Microwave
- Dishwasher
- Disposal
Flooring
- Carpet
- Vinyl
Bedrooms and Bathrooms
- 4 Bedrooms
- En-Suite Primary Bedroom
- Walk-In Closet
- Hydromassage or Jetted Bathtub
Parking
- 2 Car Attached Garage
- Driveway
- On-Street Parking
Schools
- Clara Byrd Baker Elementary School
- Jamestown High School
Utilities
- Forced Air Heating and Cooling System
- Heating System Uses Natural Gas
- Gas Water Heater
- Cable TV Available
Community Details
Overview
- The Pointe At Jamestown Subdivision
Recreation
- Community Playground
Map
Home Values in the Area
Average Home Value in this Area
Tax History
| Year | Tax Paid | Tax Assessment Tax Assessment Total Assessment is a certain percentage of the fair market value that is determined by local assessors to be the total taxable value of land and additions on the property. | Land | Improvement |
|---|---|---|---|---|
| 2024 | $3,494 | $447,900 | $113,000 | $334,900 |
| 2023 | $3,494 | $358,100 | $80,000 | $278,100 |
| 2022 | $2,972 | $358,100 | $80,000 | $278,100 |
| 2021 | $2,725 | $324,400 | $71,300 | $253,100 |
| 2020 | $2,725 | $324,400 | $71,300 | $253,100 |
| 2019 | $2,608 | $310,500 | $68,500 | $242,000 |
| 2018 | $2,608 | $310,500 | $68,500 | $242,000 |
| 2017 | $2,544 | $302,800 | $66,500 | $236,300 |
| 2016 | $2,544 | $302,800 | $66,500 | $236,300 |
| 2015 | $1,200 | $285,800 | $49,500 | $236,300 |
| 2014 | $2,201 | $285,800 | $49,500 | $236,300 |
Property History
| Date | Event | Price | Change | Sq Ft Price |
|---|---|---|---|---|
| 04/06/2025 04/06/25 | Pending | -- | -- | -- |
| 04/03/2025 04/03/25 | Price Changed | $490,000 | -4.8% | $187 / Sq Ft |
| 03/10/2025 03/10/25 | For Sale | $514,900 | 0.0% | $196 / Sq Ft |
| 09/14/2016 09/14/16 | Rented | $1,700 | -5.6% | -- |
| 08/15/2016 08/15/16 | Under Contract | -- | -- | -- |
| 08/08/2016 08/08/16 | For Rent | $1,800 | -- | -- |
Deed History
| Date | Type | Sale Price | Title Company |
|---|---|---|---|
| Warranty Deed | $278,300 | -- |
Mortgage History
| Date | Status | Loan Amount | Loan Type |
|---|---|---|---|
| Open | $208,700 | New Conventional |
Similar Homes in Williamsburg, VA
Source: Real Estate Information Network (REIN)
MLS Number: 10573215
APN: 46-4-06-0-0094
- 2724 Smallpage Trace
- 2907 Francis Chapman W
- 200 St Georges Blvd
- 3964 St Erics Turn
- 3712 General Gookin Ct
- 2732 Holly Ridge Ln
- 2906 Richard Pace N
- 701 Prosperity Ct Unit 35
- 4432 Landfall Dr
- 1703 Prosperity Ct
- 221 Mill Stream Way
- 2872 Jonas Profit Trail
- 903 Prosperity Ct
- 4396 Landfall Dr
- 212 Mill Stream Way
- 1003 Prosperity Ct
- 1101 Prosperity Ct
- 88 Holly Grove
- 116 Mill Stream Way
