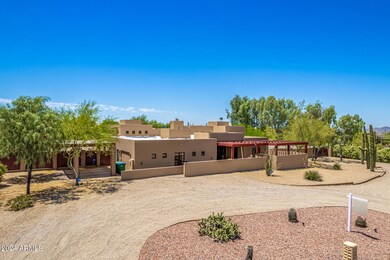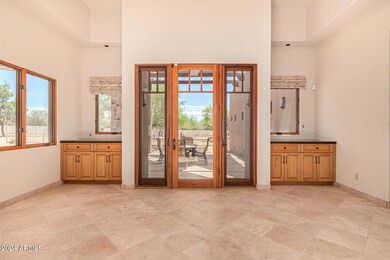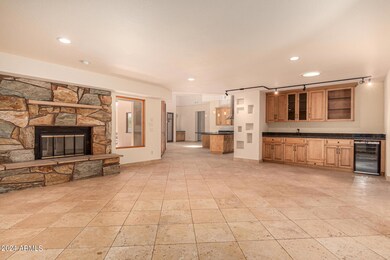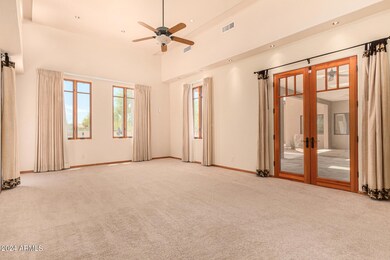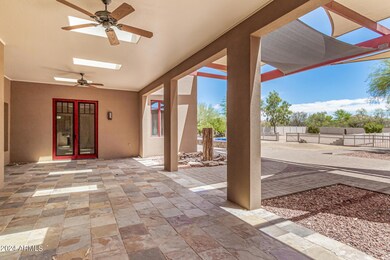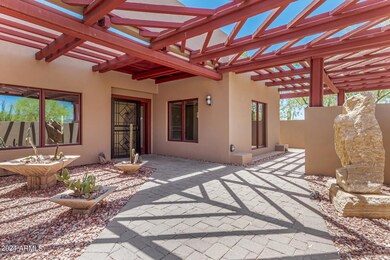
4601 E Desert Forest Trail Cave Creek, AZ 85331
Desert View NeighborhoodHighlights
- Horses Allowed On Property
- Heated Spa
- Gated Parking
- Lone Mountain Elementary School Rated A-
- RV Gated
- 1.18 Acre Lot
About This Home
As of November 2024Nestled in the prestigious Desert Forest South, this exceptional 5 bedroom, 3.5 bath custom home offers a spacious 4,379 square feet of flexible open living space on a sprawling 1.182-acre horse property with an RV gate and circular drive, all without the confines of an HOA. This home offers energy efficient features for comfort year-round with 12 inch thick walls, upgraded Sierra Pacific clad windows, and a double foam roof. Step inside to discover a neutral color palette, arched entries, skylights flooding the space with natural light, and a welcoming formal living room and dining area. The well-appointed eat-in kitchen boasts stainless steel appliances, including a gas cooktop and warming drawer, Sub Zero refrigerator, trash compactor, ample cabinet and counter space, and gorgeous chiseled edge granite slab countertops. A desirable oversized center island with a breakfast bar opens to the dining space, ensuring effortless entertaining. Flow seamlessly into the cozy family room, complete with a fireplace and wet bar featuring a wine cooler and sink. A double glass slider provides easy access to the backyard desert oasis, where upgraded decorative stone flooring sets the stage for relaxation and entertainment. Enjoy ample patio space, a soothing water feature, and a desirable resistance swim spa while soaking in the breathtaking Sonoran desert and distant mountain views. Retreat to the spacious Owner's suite, highlighted by soaring ceilings and an ensuite bathroom featuring dual sinks, a separate vanity space, a lavish custom tiled walk-in shower, a fabulous custom walk-in closet, and two private access points to outdoor spaces. A second primary or guest quarters offers its own separate entrance and an ensuite bathroom with custom tile and a deep soaking clawfoot tub with a shower option. Three remaining bedrooms, two of which share a double French door on the common wall, provide flexibility for use. Additional highlights include a guest bath, powder room, private office, and spacious laundry room. Don't miss the opportunity to experience luxurious desert living in this remarkable home. Submit your offer today!
Home Details
Home Type
- Single Family
Est. Annual Taxes
- $3,108
Year Built
- Built in 1993
Lot Details
- 1.18 Acre Lot
- Desert faces the front and back of the property
- Wrought Iron Fence
- Block Wall Fence
- Corner Lot
- Front and Back Yard Sprinklers
- Sprinklers on Timer
- Private Yard
Parking
- 3 Car Direct Access Garage
- 6 Open Parking Spaces
- Garage ceiling height seven feet or more
- Side or Rear Entrance to Parking
- Garage Door Opener
- Circular Driveway
- Gated Parking
- RV Gated
Home Design
- Contemporary Architecture
- Santa Fe Architecture
- Wood Frame Construction
- Built-Up Roof
- Foam Roof
- Stucco
Interior Spaces
- 4,379 Sq Ft Home
- 1-Story Property
- Wet Bar
- Vaulted Ceiling
- Ceiling Fan
- Double Pane Windows
- Low Emissivity Windows
- Family Room with Fireplace
- Mountain Views
- Security System Owned
Kitchen
- Eat-In Kitchen
- Breakfast Bar
- Gas Cooktop
- Built-In Microwave
- Kitchen Island
- Granite Countertops
Flooring
- Wood
- Carpet
- Stone
- Tile
Bedrooms and Bathrooms
- 5 Bedrooms
- 3.5 Bathrooms
- Dual Vanity Sinks in Primary Bathroom
Pool
- Heated Spa
- Private Pool
Outdoor Features
- Covered patio or porch
- Gazebo
- Outdoor Storage
Schools
- Lone Mountain Elementary School
- Sonoran Trails Middle School
- Cactus Shadows High School
Horse Facilities and Amenities
- Horses Allowed On Property
Utilities
- Refrigerated Cooling System
- Heating Available
- Water Filtration System
- Septic Tank
- High Speed Internet
- Cable TV Available
Community Details
- No Home Owners Association
- Association fees include no fees
- Desert Forest South Subdivision
Listing and Financial Details
- Tax Lot 19
- Assessor Parcel Number 211-34-020
Map
Home Values in the Area
Average Home Value in this Area
Property History
| Date | Event | Price | Change | Sq Ft Price |
|---|---|---|---|---|
| 11/19/2024 11/19/24 | Sold | $1,250,000 | -8.1% | $285 / Sq Ft |
| 10/03/2024 10/03/24 | Price Changed | $1,360,000 | -9.3% | $311 / Sq Ft |
| 08/22/2024 08/22/24 | Price Changed | $1,500,000 | -1.6% | $343 / Sq Ft |
| 06/04/2024 06/04/24 | Price Changed | $1,525,000 | -1.6% | $348 / Sq Ft |
| 05/09/2024 05/09/24 | For Sale | $1,550,000 | +121.4% | $354 / Sq Ft |
| 02/18/2015 02/18/15 | Sold | $700,000 | -3.4% | $160 / Sq Ft |
| 12/16/2014 12/16/14 | Pending | -- | -- | -- |
| 12/03/2014 12/03/14 | For Sale | $725,000 | -- | $166 / Sq Ft |
Tax History
| Year | Tax Paid | Tax Assessment Tax Assessment Total Assessment is a certain percentage of the fair market value that is determined by local assessors to be the total taxable value of land and additions on the property. | Land | Improvement |
|---|---|---|---|---|
| 2025 | $2,930 | $70,996 | -- | -- |
| 2024 | $3,108 | $67,615 | -- | -- |
| 2023 | $3,108 | $86,080 | $17,210 | $68,870 |
| 2022 | $3,046 | $72,410 | $14,480 | $57,930 |
| 2021 | $3,323 | $66,550 | $13,310 | $53,240 |
| 2020 | $3,268 | $65,470 | $13,090 | $52,380 |
| 2019 | $3,176 | $65,180 | $13,030 | $52,150 |
| 2018 | $3,069 | $55,260 | $11,050 | $44,210 |
| 2017 | $2,970 | $54,060 | $10,810 | $43,250 |
| 2016 | $2,959 | $52,730 | $10,540 | $42,190 |
| 2015 | $2,784 | $49,910 | $9,980 | $39,930 |
Mortgage History
| Date | Status | Loan Amount | Loan Type |
|---|---|---|---|
| Open | $937,500 | New Conventional | |
| Previous Owner | $237,500 | New Conventional | |
| Previous Owner | $265,000 | New Conventional | |
| Previous Owner | $233,700 | New Conventional | |
| Previous Owner | $239,600 | Unknown | |
| Previous Owner | $250,000 | Credit Line Revolving | |
| Previous Owner | $190,500 | Credit Line Revolving | |
| Previous Owner | $74,000 | Credit Line Revolving | |
| Previous Owner | $228,000 | Unknown | |
| Previous Owner | $28,500 | Credit Line Revolving | |
| Previous Owner | $216,000 | New Conventional | |
| Closed | $40,500 | No Value Available |
Deed History
| Date | Type | Sale Price | Title Company |
|---|---|---|---|
| Warranty Deed | $1,250,000 | Empire Title Agency | |
| Warranty Deed | -- | Kierman Law Plc | |
| Warranty Deed | -- | Kierman Law Plc | |
| Warranty Deed | $700,000 | First American Title | |
| Warranty Deed | $270,000 | Transnation Title Ins Co | |
| Interfamily Deed Transfer | -- | -- |
Similar Homes in Cave Creek, AZ
Source: Arizona Regional Multiple Listing Service (ARMLS)
MLS Number: 6703015
APN: 211-34-020
- 4546 E Sierra Sunset Trail
- 4607 E Sierra Sunset Trail
- 4616 E Quien Sabe Way
- 33001 N 47th Way
- 4251 E Desert Forest Trail
- 32180 N Cave Creek Rd
- 4329 E Ashler Hills Dr
- 32716 N 50th St
- 4657 E Matt Dillon Trail
- 5037 E Sleepy Ranch Rd
- 4308 E Smokehouse Trail
- 4340 E Forest Pleasant Place
- 4340 E Forest Pleasant Place
- 4340 E Forest Pleasant Place
- 4340 E Forest Pleasant Place
- 4321 E Desert Sky Ct
- 4979 E Cll de Los Arboles
- 4223 E Desert Sky Ct
- 4252 E Desert Sky Ct
- 5100 E Rancho Paloma Dr Unit 2078

