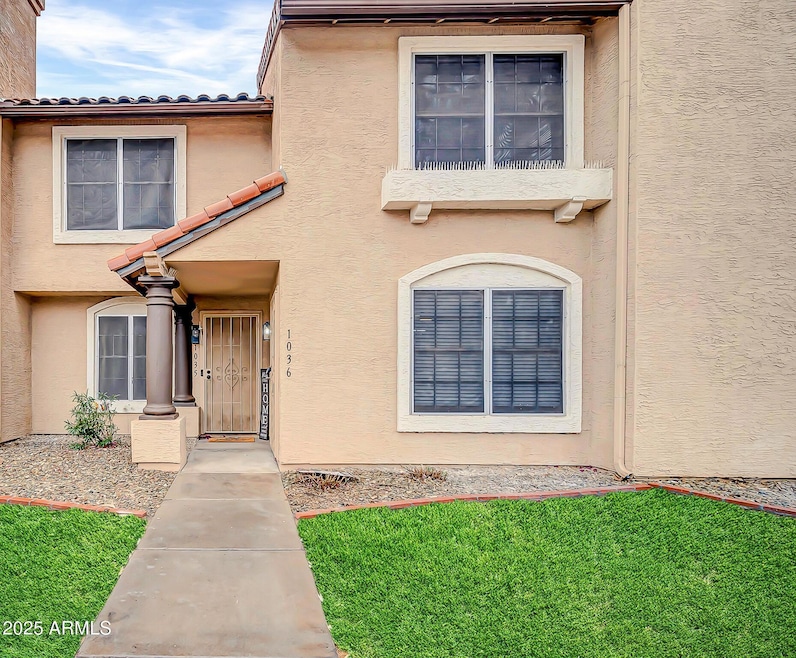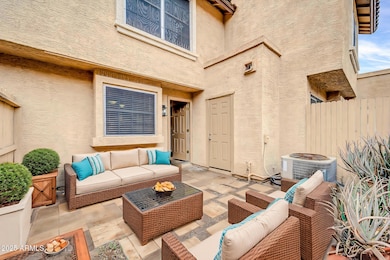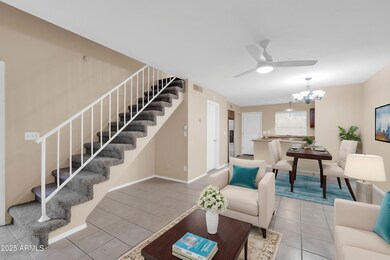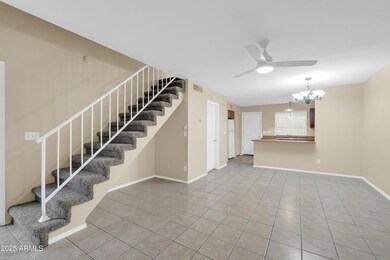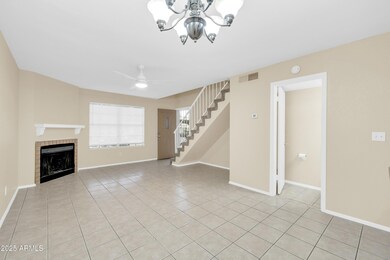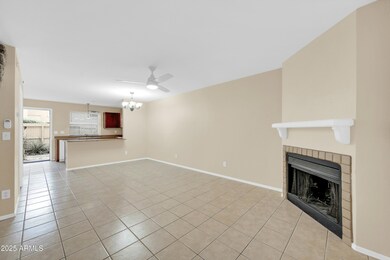
4601 N 102nd Ave Unit 1036 Phoenix, AZ 85037
Villa de Paz NeighborhoodEstimated payment $1,675/month
Highlights
- Vaulted Ceiling
- Community Pool
- Breakfast Bar
- 1 Fireplace
- Cooling Available
- Tile Flooring
About This Home
Welcome to Discovery at Villa De Paz Condominiums! This charming 2-bedroom home offers an open-concept layout with a cozy fireplace for those cooler days. The spacious kitchen is perfect for culinary enthusiasts, while the large enclosed patio provides a private outdoor retreat. A designated covered parking space is just steps from your front door for added convenience. Enjoy the community pool and take advantage of the fantastic location near Cardinal Stadium, Westgate, and Gila River Arena. With easy access to the 101 highway, Sky Harbor Airport, and Phoenix Metro attractions, this home is in a prime spot! Plus, you'll love being near the exciting new VAI Resort, featuring restaurants, shopping, an amphitheater, and the Mattel Adventure Park.
Townhouse Details
Home Type
- Townhome
Est. Annual Taxes
- $655
Year Built
- Built in 1985
Lot Details
- 445 Sq Ft Lot
- Wood Fence
- Front Yard Sprinklers
- Sprinklers on Timer
- Grass Covered Lot
HOA Fees
- $281 Monthly HOA Fees
Home Design
- Wood Frame Construction
- Tile Roof
- Stucco
Interior Spaces
- 992 Sq Ft Home
- 2-Story Property
- Vaulted Ceiling
- Ceiling Fan
- 1 Fireplace
Kitchen
- Breakfast Bar
- Built-In Microwave
- Laminate Countertops
Flooring
- Floors Updated in 2025
- Carpet
- Tile
- Vinyl
Bedrooms and Bathrooms
- 2 Bedrooms
- Primary Bathroom is a Full Bathroom
- 1.5 Bathrooms
Parking
- 1 Carport Space
- Assigned Parking
Schools
- Villa De Paz Elementary School
- Westview High School
Utilities
- Cooling Available
- Heating unit installed on the ceiling
- High Speed Internet
- Cable TV Available
Listing and Financial Details
- Tax Lot 36
- Assessor Parcel Number 102-82-381-A
Community Details
Overview
- Association fees include roof repair, insurance, sewer, ground maintenance, street maintenance, front yard maint, trash, water, roof replacement, maintenance exterior
- Cornerstone Properti Association
- Built by Continental Home
- Discovery At Villa De Paz Subdivision
Recreation
- Community Pool
Map
Home Values in the Area
Average Home Value in this Area
Tax History
| Year | Tax Paid | Tax Assessment Tax Assessment Total Assessment is a certain percentage of the fair market value that is determined by local assessors to be the total taxable value of land and additions on the property. | Land | Improvement |
|---|---|---|---|---|
| 2025 | $655 | $4,515 | -- | -- |
| 2024 | $665 | $4,300 | -- | -- |
| 2023 | $665 | $12,670 | $2,530 | $10,140 |
| 2022 | $640 | $9,480 | $1,890 | $7,590 |
| 2021 | $613 | $8,330 | $1,660 | $6,670 |
| 2020 | $596 | $7,230 | $1,440 | $5,790 |
| 2019 | $591 | $6,480 | $1,290 | $5,190 |
| 2018 | $558 | $5,650 | $1,130 | $4,520 |
| 2017 | $523 | $5,170 | $1,030 | $4,140 |
| 2016 | $482 | $5,020 | $1,000 | $4,020 |
| 2015 | $466 | $3,230 | $640 | $2,590 |
Property History
| Date | Event | Price | Change | Sq Ft Price |
|---|---|---|---|---|
| 03/20/2025 03/20/25 | For Sale | $239,900 | 0.0% | $242 / Sq Ft |
| 03/14/2025 03/14/25 | Pending | -- | -- | -- |
| 03/08/2025 03/08/25 | For Sale | $239,900 | -- | $242 / Sq Ft |
Deed History
| Date | Type | Sale Price | Title Company |
|---|---|---|---|
| Cash Sale Deed | $29,000 | First American Title Ins Co | |
| Trustee Deed | $57,791 | Great American Title Agency | |
| Warranty Deed | $75,500 | Transnation Title Ins Co | |
| Joint Tenancy Deed | $66,500 | Chicago Title Insurance Co |
Mortgage History
| Date | Status | Loan Amount | Loan Type |
|---|---|---|---|
| Previous Owner | $20,000 | Stand Alone Second | |
| Previous Owner | $73,235 | FHA | |
| Previous Owner | $108,000 | FHA | |
| Previous Owner | $64,900 | FHA |
Similar Homes in Phoenix, AZ
Source: Arizona Regional Multiple Listing Service (ARMLS)
MLS Number: 6832421
APN: 102-82-381A
- 4601 N 102nd Ave Unit 1100
- 10202 W Coolidge St
- 10216 W Minnezona Ave
- 10032 W Sells Dr
- 10138 W Highland Ave
- 10208 W Highland Ave
- 10224 W Highland Ave
- 10024 W Montecito Ave
- 10225 W Camelback Rd Unit 3
- 10225 W Camelback Rd Unit 21
- 10265 W Camelback Rd Unit 125
- 4247 N 101st Ave
- 10407 W Reade Ave
- 10322 W Reade Ave
- 10135 W Orange Dr
- 9975 W Monterosa Ave
- 10515 W Pasadena Ave
- 10030 W Indian School Rd Unit 221
- 10030 W Indian School Rd Unit 242
- 10030 W Indian School Rd Unit 240
