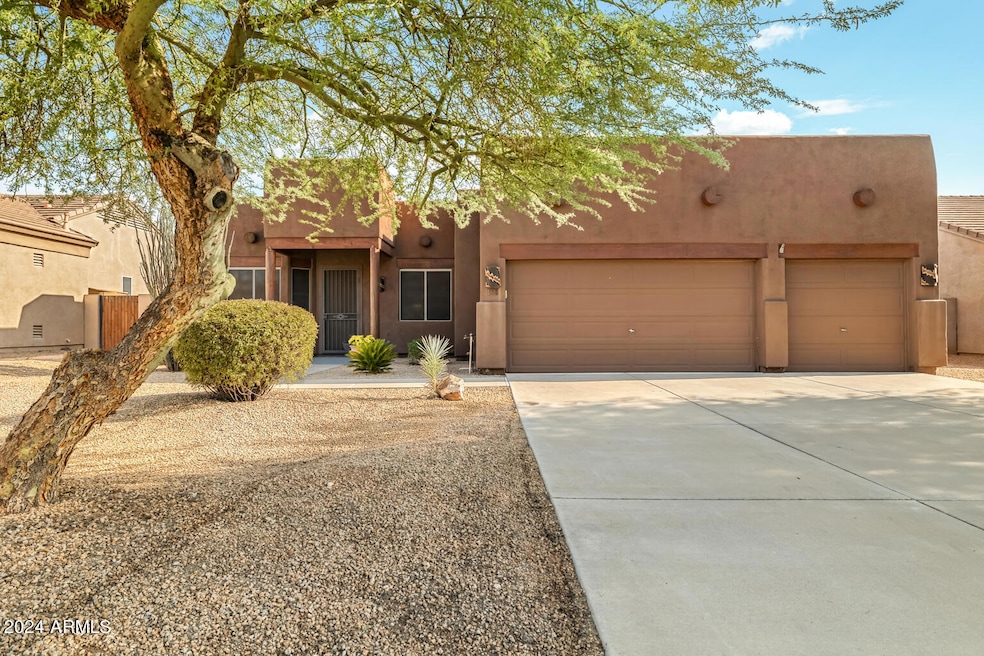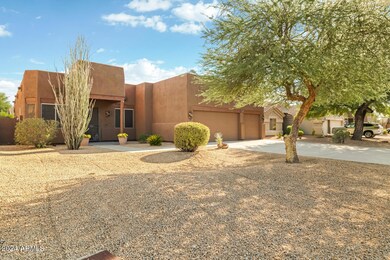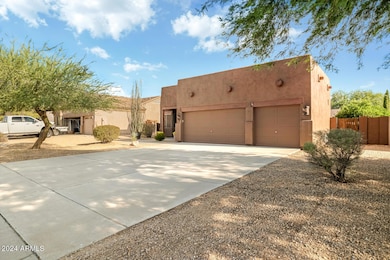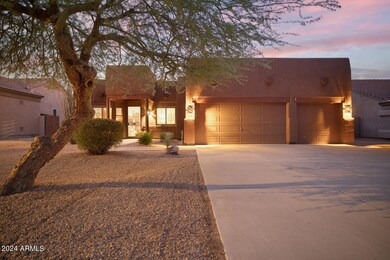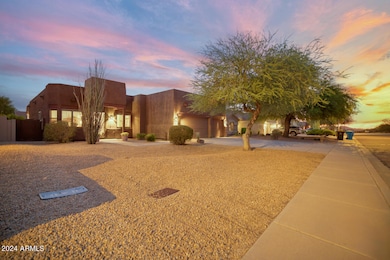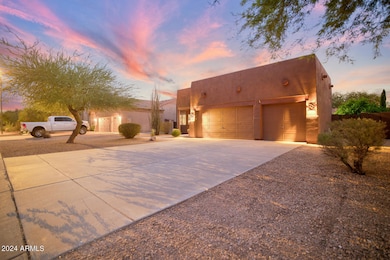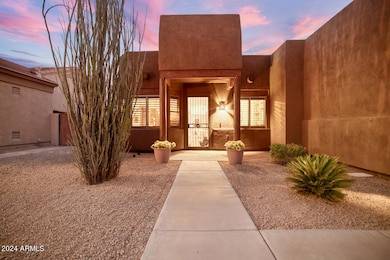
4605 E Pinnacle Vista Dr Cave Creek, AZ 85331
Desert View NeighborhoodHighlights
- Play Pool
- Wood Flooring
- Granite Countertops
- Horseshoe Trails Elementary School Rated A
- Santa Fe Architecture
- Covered patio or porch
About This Home
As of October 2024Welcome to 4605 E Pinnacle Vista Dr, a beautifully maintained Santa Fe style residence nestled in the heart of a single level community in North Phoenix. This unique style home offers the perfect blend of serene desert living and modern comfort. The property is very close to Desert Ridge, the 101 the 51 and to the west, Dove Valley Drive. As you approach, you'll be greeted by a picturesque facade and desert landscaping. Step inside to discover a thoughtfully designed open floor plan. 3 bedrooms, 2 bathrooms, with a BONUS office. Home is appointed with granite countertops, kitchen island, stainless steel appliances, new fixtures throughout and wood flooring. Kitchen, dining area and great room all open beautifully to the covered patio and backyard with oversized Panoramic doors making it ideal for indoor-outdoor entertaining. The master suite is a private retreat, offering a spacious layout, an en-suite bathroom with a soaking tub, shower and a walk-in closet. Two additional bedrooms provide ample space for family or guests, each with its own charm and comfort. Outside, the expansive backyard with built in BBQ is a true desert oasis. Enjoy the stunning views from the sparkling pool or relax by the waterfall feature. Additional features include a three-car garage and energy-efficient amenities. Located in a desirable neighborhood, this home offers proximity to local amenities, hiking trails, and the vibrant community. Don't miss the opportunity to own this exceptional property. Come see us today!
Last Agent to Sell the Property
Arturo Holt
RMA-Mountain Properties License #SA699469000

Home Details
Home Type
- Single Family
Est. Annual Taxes
- $2,017
Year Built
- Built in 2000
Lot Details
- 8,331 Sq Ft Lot
- Desert faces the front of the property
- Block Wall Fence
- Artificial Turf
- Front and Back Yard Sprinklers
- Sprinklers on Timer
HOA Fees
- $39 Monthly HOA Fees
Parking
- 3 Car Garage
- Garage Door Opener
Home Design
- Santa Fe Architecture
- Wood Frame Construction
Interior Spaces
- 1,870 Sq Ft Home
- 1-Story Property
- Ceiling height of 9 feet or more
- Ceiling Fan
- Double Pane Windows
- Solar Screens
Kitchen
- Eat-In Kitchen
- Breakfast Bar
- Built-In Microwave
- Kitchen Island
- Granite Countertops
Flooring
- Wood
- Laminate
Bedrooms and Bathrooms
- 3 Bedrooms
- Primary Bathroom is a Full Bathroom
- 2 Bathrooms
- Dual Vanity Sinks in Primary Bathroom
- Bathtub With Separate Shower Stall
Accessible Home Design
- No Interior Steps
- Stepless Entry
Pool
- Play Pool
- Fence Around Pool
Outdoor Features
- Covered patio or porch
- Outdoor Storage
- Built-In Barbecue
Schools
- Horseshoe Trails Elementary School
- Sonoran Trails Middle School
- Cactus Shadows High School
Utilities
- Cooling System Updated in 2021
- Refrigerated Cooling System
- Heating System Uses Natural Gas
Community Details
- Association fees include ground maintenance
- Tatum Vista HOA, Phone Number (602) 635-9777
- Built by Amberwood Development
- Tatum Vista Subdivision
- FHA/VA Approved Complex
Listing and Financial Details
- Tax Lot 69
- Assessor Parcel Number 212-12-444
Map
Home Values in the Area
Average Home Value in this Area
Property History
| Date | Event | Price | Change | Sq Ft Price |
|---|---|---|---|---|
| 10/28/2024 10/28/24 | Sold | $710,000 | +2.2% | $380 / Sq Ft |
| 09/10/2024 09/10/24 | Price Changed | $695,000 | -2.1% | $372 / Sq Ft |
| 08/29/2024 08/29/24 | For Sale | $710,000 | +125.5% | $380 / Sq Ft |
| 02/12/2015 02/12/15 | Sold | $314,900 | 0.0% | $168 / Sq Ft |
| 01/02/2015 01/02/15 | For Sale | $314,900 | -- | $168 / Sq Ft |
Tax History
| Year | Tax Paid | Tax Assessment Tax Assessment Total Assessment is a certain percentage of the fair market value that is determined by local assessors to be the total taxable value of land and additions on the property. | Land | Improvement |
|---|---|---|---|---|
| 2025 | $2,104 | $36,516 | -- | -- |
| 2024 | $2,017 | $34,777 | -- | -- |
| 2023 | $2,017 | $48,150 | $9,630 | $38,520 |
| 2022 | $1,961 | $36,130 | $7,220 | $28,910 |
| 2021 | $2,090 | $34,700 | $6,940 | $27,760 |
| 2020 | $2,042 | $31,710 | $6,340 | $25,370 |
| 2019 | $1,969 | $30,070 | $6,010 | $24,060 |
| 2018 | $1,892 | $28,630 | $5,720 | $22,910 |
| 2017 | $1,823 | $27,320 | $5,460 | $21,860 |
| 2016 | $1,792 | $28,130 | $5,620 | $22,510 |
| 2015 | $1,621 | $25,620 | $5,120 | $20,500 |
Mortgage History
| Date | Status | Loan Amount | Loan Type |
|---|---|---|---|
| Open | $410,000 | New Conventional | |
| Closed | $410,000 | New Conventional | |
| Previous Owner | $332,000 | New Conventional | |
| Previous Owner | $282,600 | New Conventional | |
| Previous Owner | $233,850 | FHA | |
| Previous Owner | $60,900 | Credit Line Revolving | |
| Previous Owner | $324,700 | New Conventional | |
| Previous Owner | $200,000 | Credit Line Revolving | |
| Previous Owner | $185,400 | Unknown | |
| Previous Owner | $177,650 | New Conventional |
Deed History
| Date | Type | Sale Price | Title Company |
|---|---|---|---|
| Warranty Deed | $710,000 | First American Title Insurance | |
| Special Warranty Deed | -- | None Listed On Document | |
| Warranty Deed | $314,900 | First American Title | |
| Interfamily Deed Transfer | -- | None Available | |
| Warranty Deed | $237,000 | Fidelity Natl Title Ins Co | |
| Trustee Deed | $207,000 | None Available | |
| Warranty Deed | $405,900 | First American Title Ins Co | |
| Warranty Deed | $187,494 | Security Title Agency |
Similar Homes in Cave Creek, AZ
Source: Arizona Regional Multiple Listing Service (ARMLS)
MLS Number: 6750296
APN: 212-12-444
- 4615 E Bent Tree Dr
- 4628 E Bajada Rd
- 4534 E Oberlin Way
- 4602 E Oberlin Way
- 4512 E Oberlin Way
- 26803 N 45th Place
- 4245 E Maya Way
- 27435 N 42nd St
- 26234 N 46th St
- 28216 N 44th Place
- 4958 E Desert Vista Trail
- 4321 E Rowel Rd
- 28426 N 46th Place
- 26645 N 42nd St
- 26201 N 47th Place
- 26811 N 41st Ct
- 5019 E Lucia Dr
- 5023 E Lucia Dr
- 26425 N 42nd Way
- 4714 E Paso Trail
