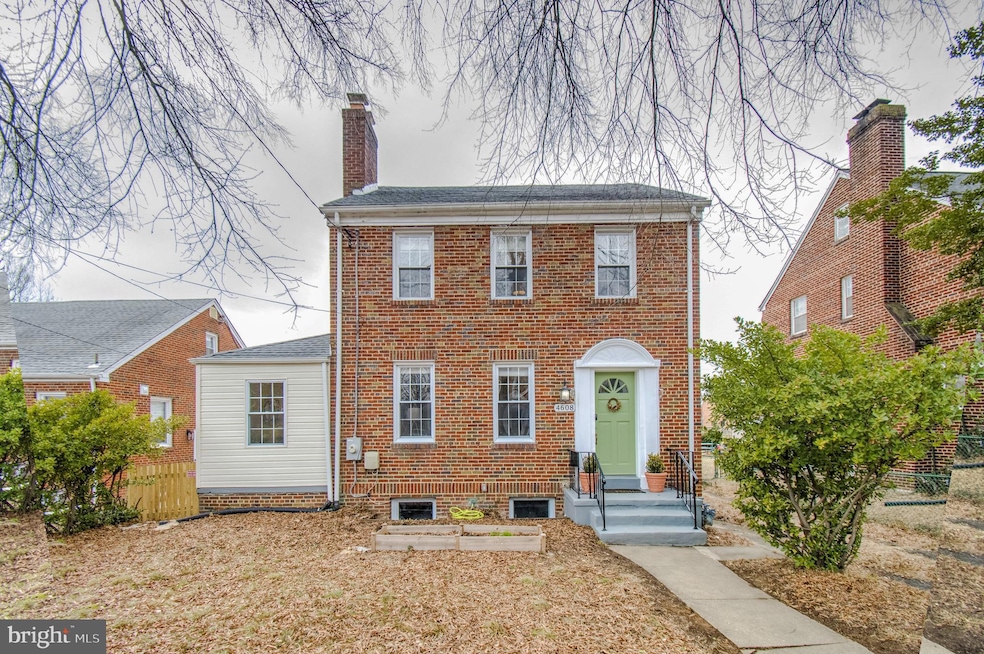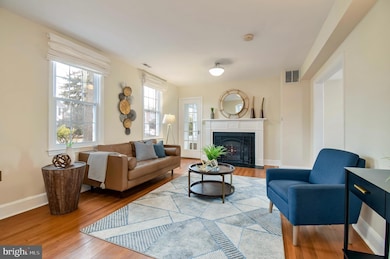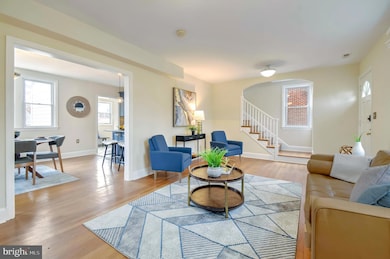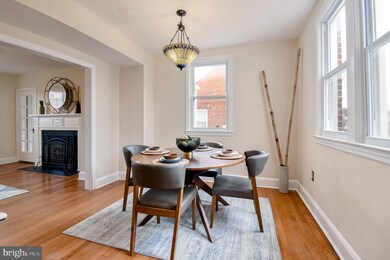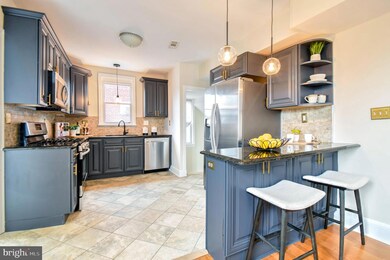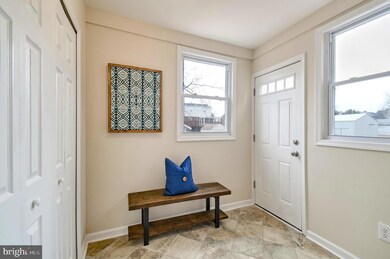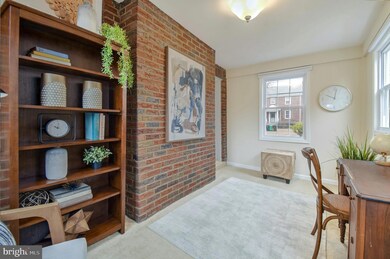
4608 21st St Mount Rainier, MD 20712
Highlights
- Colonial Architecture
- Attic
- Stainless Steel Appliances
- Wood Flooring
- No HOA
- 1 Car Detached Garage
About This Home
As of March 2025Nestled in the heart of vibrant Mount Rainier, 4608 21st St is a home filled with character, charm, and modern touches. With four bedrooms and three full bathrooms, this inviting space offers a perfect balance of warmth and functionality.
Step into the open-concept living room and kitchen, where natural light pours through large windows, illuminating the entire space with a soft glow. The kitchen, designed for cooking and connection, seamlessly flows into the living area—ideal for entertaining or simply enjoying everyday moments.
The lower level features a spacious recreation room, a fourth bedroom, and a full bath, providing a versatile space for guests, a home office, or a media room. Recent updates include a new basement floor (2023) and a new garage door (2024), ensuring comfort and convenience.
Throughout the home, vintage doorknobs and unique details add charm and personality, making this home truly one of a kind. The attic offers additional storage, while the backyard—cleared and refreshed with a newly repaired shed—presents a fantastic opportunity to create your own outdoor oasis for summer gatherings and celebrations.
Located in a sought-after neighborhood known for its artistic community and close-knit feel, Mount Rainier offers easy access to Washington, DC, via Rhode Island Avenue and West Hyattsville Metro. Enjoy local favorites like the Glut Food Co-op, Pennyroyal Station, and the bustling Arts District in Hyattsville. Parks, biking trails, and farmers' markets add to the neighborhood's appeal, making it a fantastic place to call home.
Home Details
Home Type
- Single Family
Est. Annual Taxes
- $7,416
Year Built
- Built in 1932
Lot Details
- 6,000 Sq Ft Lot
- Property is in excellent condition
- Property is zoned RSF65
Parking
- 1 Car Detached Garage
- 2 Driveway Spaces
- Front Facing Garage
Home Design
- Colonial Architecture
- Brick Exterior Construction
Interior Spaces
- Property has 3.5 Levels
- Crown Molding
- Fireplace Mantel
- Wood Flooring
- English Basement
- Attic
Kitchen
- Gas Oven or Range
- Range Hood
- Freezer
- Ice Maker
- Dishwasher
- Stainless Steel Appliances
- Disposal
Bedrooms and Bathrooms
Laundry
- Dryer
- Washer
Outdoor Features
- Shed
Schools
- Thomas S Stone Elementary School
- Hyattsville Middle School
- Northwestern High School
Utilities
- Forced Air Heating and Cooling System
- Electric Water Heater
Community Details
- No Home Owners Association
- Mount Rainier Subdivision
Listing and Financial Details
- Tax Lot 26
- Assessor Parcel Number 17171951912
Map
Home Values in the Area
Average Home Value in this Area
Property History
| Date | Event | Price | Change | Sq Ft Price |
|---|---|---|---|---|
| 03/11/2025 03/11/25 | Sold | $570,000 | +3.6% | $271 / Sq Ft |
| 02/10/2025 02/10/25 | Pending | -- | -- | -- |
| 02/06/2025 02/06/25 | For Sale | $550,000 | +11.8% | $261 / Sq Ft |
| 02/23/2023 02/23/23 | Sold | $492,000 | -1.4% | $378 / Sq Ft |
| 01/19/2023 01/19/23 | Pending | -- | -- | -- |
| 01/12/2023 01/12/23 | For Sale | $499,000 | +16.0% | $384 / Sq Ft |
| 06/10/2016 06/10/16 | Sold | $430,000 | +1.2% | $331 / Sq Ft |
| 04/19/2016 04/19/16 | Pending | -- | -- | -- |
| 04/14/2016 04/14/16 | For Sale | $425,000 | -- | $327 / Sq Ft |
Tax History
| Year | Tax Paid | Tax Assessment Tax Assessment Total Assessment is a certain percentage of the fair market value that is determined by local assessors to be the total taxable value of land and additions on the property. | Land | Improvement |
|---|---|---|---|---|
| 2024 | $7,573 | $499,100 | $125,400 | $373,700 |
| 2023 | $7,249 | $461,033 | $0 | $0 |
| 2022 | $4,407 | $422,967 | $0 | $0 |
| 2021 | $4,144 | $384,900 | $100,200 | $284,700 |
| 2020 | $3,975 | $332,467 | $0 | $0 |
| 2019 | $3,795 | $280,033 | $0 | $0 |
| 2018 | $3,606 | $227,600 | $75,200 | $152,400 |
| 2017 | $3,464 | $206,333 | $0 | $0 |
| 2016 | -- | $185,067 | $0 | $0 |
| 2015 | $1,334 | $163,800 | $0 | $0 |
| 2014 | $1,334 | $163,800 | $0 | $0 |
Mortgage History
| Date | Status | Loan Amount | Loan Type |
|---|---|---|---|
| Open | $552,900 | New Conventional | |
| Previous Owner | $442,800 | New Conventional | |
| Previous Owner | $60,000 | Credit Line Revolving | |
| Previous Owner | $40,000 | Credit Line Revolving | |
| Previous Owner | $344,000 | New Conventional |
Deed History
| Date | Type | Sale Price | Title Company |
|---|---|---|---|
| Deed | $570,000 | Woodland Estate & Title Llc | |
| Deed | $492,000 | Express Title Company | |
| Deed | $430,000 | Fatico | |
| Deed | $196,795 | King Title Company Inc | |
| Deed | $20,500 | -- |
Similar Homes in the area
Source: Bright MLS
MLS Number: MDPG2140788
APN: 17-1951912
- 4423 19th Place NE
- 2011 Wardman Rd
- 4309 22nd St NE
- 4802 Eastern Ave NE
- 1660 Michigan Ave NE
- 4912 Avondale Rd
- 4101 21st St NE
- 4016 21st St NE
- 4119 18th St NE
- 1719 Taylor St NE
- 4310 30th St
- 4013 20th St NE
- 4102 18th St NE
- 4309 30th St
- 4850 Eastern Ave NE
- 1424 Michigan Ave NE
- 1420 Michigan Ave NE
- 1926 Quincy St NE
- 4214 31st St
- 4527 S Dakota Ave NE
