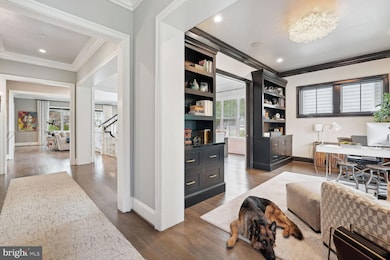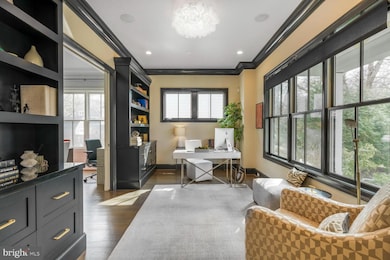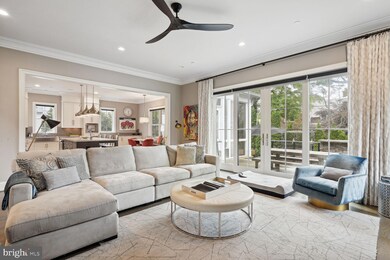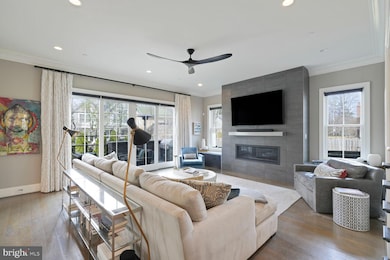
4609 Davidson Dr Chevy Chase, MD 20815
Chevy Chase Terrace NeighborhoodEstimated payment $19,527/month
Highlights
- Spa
- Gourmet Kitchen
- Deck
- Somerset Elementary School Rated A
- Craftsman Architecture
- 3-minute walk to Norwood Park
About This Home
** Rare opportunity to own Bethesda's #1 Builder SANDY SPRING custom home***. LOCATION LOCATION - only 1 block to the beloved Norwood Park and perfectly centered between both Friendship Heights and Bethesda Row restaurants and shops. Offering luxury and convenience the meticulously crafted 5-BR, 4.5-BA residence nestled in the prestigious Chevy Chase Terrace neighborhood. has every detail covered with custom drapery, designer light fixtures and soaring ceilings. the gourmet kitchen has a walk in pantry, Thermador appliances, 6-burner gas stove and center island.
The upper level primary has tray ceilings, double walk in closets and spa-like bath. An additional 3 bedrooms, impeccable laundry room and loft space complete the upper level. The lower level living room is opens to a full gym, extra kitchen area and 5th bedroom / golf simulator that may convey. The exterior boasts over 150k in professionally designed hardscaping with screen porch and multiple level stone patios amazing for entertaining. The side lawn is great for play fully fenced and move in ready. Enjoy the side walk streets of the sought after Chevy Chase Terrace, blocks to Somerset Elementary in BCC Cluster schools.
Conveniently walkable to 2 metros and easy commute to DC!
Home Details
Home Type
- Single Family
Est. Annual Taxes
- $23,339
Year Built
- Built in 2016
Lot Details
- 9,750 Sq Ft Lot
- Extensive Hardscape
- Property is in excellent condition
- Property is zoned R60
Parking
- 2 Car Attached Garage
- 4 Driveway Spaces
- Oversized Parking
- Electric Vehicle Home Charger
- Parking Storage or Cabinetry
- Side Facing Garage
- On-Street Parking
Home Design
- Craftsman Architecture
- Permanent Foundation
- Architectural Shingle Roof
- HardiePlank Type
- Chimney Cap
Interior Spaces
- Property has 3 Levels
- Built-In Features
- Crown Molding
- Vaulted Ceiling
- Ceiling Fan
- Recessed Lighting
- 2 Fireplaces
- Gas Fireplace
- Window Treatments
- Combination Kitchen and Living
- Formal Dining Room
- Wood Flooring
- Fire Sprinkler System
- Finished Basement
Kitchen
- Gourmet Kitchen
- Six Burner Stove
- Range Hood
- Stainless Steel Appliances
Bedrooms and Bathrooms
Laundry
- Laundry on upper level
- Front Loading Dryer
- Front Loading Washer
Outdoor Features
- Spa
- Deck
- Patio
- Shed
- Outdoor Grill
- Porch
Schools
- Somerset Elementary School
- Westland Middle School
- Bethesda-Chevy Chase High School
Utilities
- Forced Air Heating and Cooling System
- Heat Pump System
- Natural Gas Water Heater
Community Details
- No Home Owners Association
- Built by Sandy Spring Builders
- Chevy Chase Terrace Subdivision
Listing and Financial Details
- Tax Lot 47
- Assessor Parcel Number 160700476751
- $475 Front Foot Fee per year
Map
Home Values in the Area
Average Home Value in this Area
Tax History
| Year | Tax Paid | Tax Assessment Tax Assessment Total Assessment is a certain percentage of the fair market value that is determined by local assessors to be the total taxable value of land and additions on the property. | Land | Improvement |
|---|---|---|---|---|
| 2024 | $23,339 | $1,910,900 | $940,000 | $970,900 |
| 2023 | $0 | $1,884,833 | $0 | $0 |
| 2022 | $21,758 | $1,858,767 | $0 | $0 |
| 2021 | $21,384 | $1,832,700 | $895,300 | $937,400 |
| 2020 | $21,353 | $1,832,700 | $895,300 | $937,400 |
| 2019 | $21,308 | $1,832,700 | $895,300 | $937,400 |
| 2018 | $26,815 | $2,330,800 | $852,600 | $1,478,200 |
| 2017 | $9,427 | $2,293,700 | $0 | $0 |
| 2016 | -- | $778,400 | $0 | $0 |
| 2015 | $10,227 | $741,300 | $0 | $0 |
| 2014 | $10,227 | $980,700 | $0 | $0 |
Property History
| Date | Event | Price | Change | Sq Ft Price |
|---|---|---|---|---|
| 04/04/2025 04/04/25 | Pending | -- | -- | -- |
| 03/27/2025 03/27/25 | For Sale | $3,150,000 | +187.7% | $506 / Sq Ft |
| 12/15/2014 12/15/14 | Sold | $1,095,000 | -8.7% | $512 / Sq Ft |
| 07/16/2014 07/16/14 | Pending | -- | -- | -- |
| 07/07/2014 07/07/14 | For Sale | $1,199,000 | +9.5% | $561 / Sq Ft |
| 07/06/2014 07/06/14 | Off Market | $1,095,000 | -- | -- |
| 06/16/2014 06/16/14 | Pending | -- | -- | -- |
| 05/27/2014 05/27/14 | Price Changed | $1,199,000 | -6.0% | $561 / Sq Ft |
| 04/25/2014 04/25/14 | For Sale | $1,275,000 | -- | $596 / Sq Ft |
Deed History
| Date | Type | Sale Price | Title Company |
|---|---|---|---|
| Interfamily Deed Transfer | -- | Pinnacle Title And Escrow In | |
| Deed | $2,190,000 | First American Title Ins Co | |
| Deed | -- | -- | |
| Deed | $555,000 | -- |
Mortgage History
| Date | Status | Loan Amount | Loan Type |
|---|---|---|---|
| Open | $1,330,000 | New Conventional | |
| Closed | $1,725,000 | Adjustable Rate Mortgage/ARM | |
| Closed | $1,887,500 | Adjustable Rate Mortgage/ARM | |
| Previous Owner | $360,000 | Adjustable Rate Mortgage/ARM | |
| Previous Owner | $255,000 | Stand Alone Second | |
| Previous Owner | $100,000 | Credit Line Revolving |
Similar Homes in Chevy Chase, MD
Source: Bright MLS
MLS Number: MDMC2171472
APN: 07-00476751
- 4703 Chevy Chase Blvd
- 4720 Chevy Chase Dr Unit 204
- 4720 Chevy Chase Dr Unit 406
- 4720 Chevy Chase Dr Unit 503
- 4717 Morgan Dr
- 4427 Bradley Ln
- 6820 Wisconsin Ave Unit 4011
- 6820 Wisconsin Ave Unit 2009
- 6820 Wisconsin Ave Unit 8001
- 6820 Wisconsin Ave Unit 6009
- 6820 Wisconsin Ave Unit 2008
- 4812 Chevy Chase Blvd
- 4601 Hunt Ave
- 6722 Offutt Ln
- 6970 West Ave
- 4714 Hunt Ave
- 4928 Bradley Blvd
- 4871 Chevy Chase Dr
- 7034 Strathmore St Unit 6
- 4501 Walsh St






