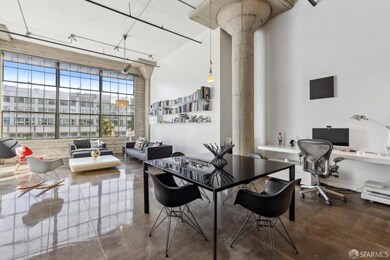
461 2nd St Unit 558T San Francisco, CA 94107
South Beach NeighborhoodEstimated payment $11,400/month
Highlights
- Gated with Attendant
- Bay View
- Built-In Refrigerator
- Rooftop Deck
- Two Primary Bedrooms
- 3-minute walk to South Park
About This Home
Welcome to Loft 558, a remarkable urban sanctuary in the iconic ClockTower Building, nestled in the heart of San Francisco's vibrant South Beach neighborhood. This meticulously remodeled 2-bedroom, 2-bathroom uber loft spans an impressive 1,788 square feet, offering the perfect marriage of modern sophistication & industrial charm. Step inside this extraordinary loft & be greeted by soaring high ceilings & expansive floor-to-ceiling windows that flood the space with natural light, creating a bright and inviting atmosphere. The architectural character of the striking concrete columns & polished concrete floors pairs beautifully with designer finishes, delivering a sleek yet warm aesthetic. The open-concept layout is designed for effortless living & entertaining, with a seamless flow between the living, dining, and kitchen areas. Whether hosting a dinner party or enjoying a quiet evening, this space adapts to your lifestyle. The chef's kitchen features top-of-the-line appliances, stylish cabinetry, & ample counter space to inspire culinary creativity. Located in one of San Francisco's most coveted historic buildings, The ClockTower offers proximity to world-class dining, shopping, & entertainment. You're just steps from Oracle Park, the Embarcadero waterfront, & vibrant Downtown SF!
Property Details
Home Type
- Condominium
Est. Annual Taxes
- $17,556
Year Built
- Built in 1907 | Remodeled
HOA Fees
- $1,147 Monthly HOA Fees
Parking
- 1 Car Garage
- Enclosed Parking
- Side by Side Parking
- Garage Door Opener
- Open Parking
- Parking Fee
- $100 Parking Fee
- Assigned Parking
Home Design
- Contemporary Architecture
Interior Spaces
- 1,788 Sq Ft Home
- 2-Story Property
- Great Room
- Combination Dining and Living Room
- Bay Views
- Security Gate
Kitchen
- Built-In Electric Oven
- Built-In Electric Range
- Built-In Refrigerator
- Dishwasher
- Kitchen Island
- Stone Countertops
- Disposal
Flooring
- Wood
- Concrete
Bedrooms and Bathrooms
- Main Floor Bedroom
- Primary Bedroom Upstairs
- Double Master Bedroom
- Walk-In Closet
- 2 Full Bathrooms
- Soaking Tub in Primary Bathroom
- Bathtub with Shower
Laundry
- Laundry Room
- Stacked Washer and Dryer
Utilities
- Baseboard Heating
- Cable TV Available
Listing and Financial Details
- Assessor Parcel Number 3764-187
Community Details
Overview
- Association fees include common areas, elevator, insurance on structure, maintenance exterior, ground maintenance, management, roof, sewer, trash, water
- 127 Units
- Clocktower Lofts Owners Association, Phone Number (415) 401-2000
- The community has rules related to allowing live work
Amenities
- Rooftop Deck
Pet Policy
- Limit on the number of pets
- Dogs and Cats Allowed
Security
- Gated with Attendant
- Fire and Smoke Detector
Map
Home Values in the Area
Average Home Value in this Area
Tax History
| Year | Tax Paid | Tax Assessment Tax Assessment Total Assessment is a certain percentage of the fair market value that is determined by local assessors to be the total taxable value of land and additions on the property. | Land | Improvement |
|---|---|---|---|---|
| 2024 | $17,556 | $1,438,288 | $719,144 | $719,144 |
| 2023 | $17,290 | $1,410,088 | $705,044 | $705,044 |
| 2022 | $16,959 | $1,382,440 | $691,220 | $691,220 |
| 2021 | $16,658 | $1,355,334 | $677,667 | $677,667 |
| 2020 | $16,733 | $1,341,438 | $670,719 | $670,719 |
| 2019 | $16,158 | $1,315,136 | $657,568 | $657,568 |
| 2018 | $15,612 | $1,289,350 | $644,675 | $644,675 |
| 2017 | $15,129 | $1,264,070 | $632,035 | $632,035 |
| 2016 | $14,883 | $1,239,286 | $619,643 | $619,643 |
| 2015 | $14,698 | $1,220,672 | $610,336 | $610,336 |
| 2014 | $14,310 | $1,196,762 | $598,381 | $598,381 |
Property History
| Date | Event | Price | Change | Sq Ft Price |
|---|---|---|---|---|
| 03/06/2025 03/06/25 | Price Changed | $1,575,000 | -4.3% | $881 / Sq Ft |
| 01/23/2025 01/23/25 | For Sale | $1,645,000 | -- | $920 / Sq Ft |
Deed History
| Date | Type | Sale Price | Title Company |
|---|---|---|---|
| Grant Deed | $1,095,000 | Financial Title Company | |
| Grant Deed | $590,000 | Fidelity National Title Co |
Mortgage History
| Date | Status | Loan Amount | Loan Type |
|---|---|---|---|
| Open | $735,000 | New Conventional | |
| Closed | $796,000 | Adjustable Rate Mortgage/ARM | |
| Closed | $800,000 | New Conventional | |
| Closed | $876,000 | Purchase Money Mortgage | |
| Previous Owner | $446,300 | Unknown | |
| Previous Owner | $73,500 | Credit Line Revolving | |
| Previous Owner | $446,350 | Unknown | |
| Previous Owner | $442,500 | Unknown | |
| Previous Owner | $442,500 | No Value Available |
Similar Homes in San Francisco, CA
Source: San Francisco Association of REALTORS® MLS
MLS Number: 425005474
APN: 3764-187
- 461 2nd St Unit C322
- 461 2nd St Unit 302C
- 461 2nd St Unit C102
- 461 2nd St Unit C117
- 461 2nd St Unit 228C
- 461 2nd St Unit 135C
- 355 Bryant St Unit 409
- 355 Bryant St Unit 411
- 10 S Park St Unit 7
- 41 Federal St Unit 31
- 301 Bryant St Unit D11
- 301 Bryant St Unit 201
- 301 Bryant St Unit D23
- 1 Federal St Unit 46
- 200 Brannan St Unit 315
- 200 Brannan St Unit 407
- 0 Doe Mill Rd
- 425 1st St Unit 1508
- 425 1st St Unit 1506
- 425 1st St Unit 1008






