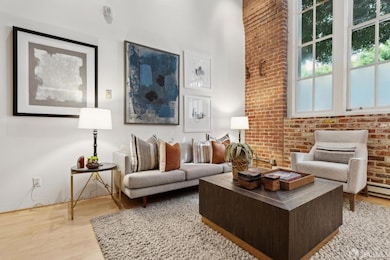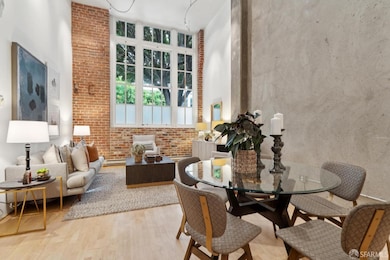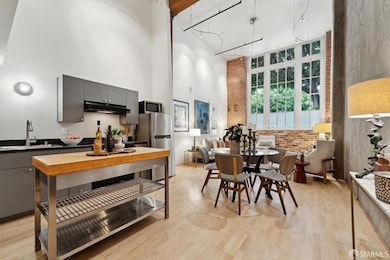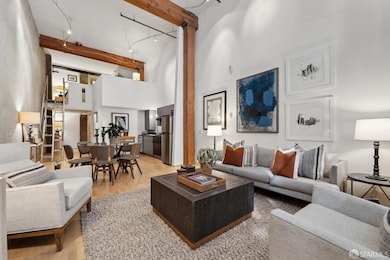
461 2nd St Unit C117 San Francisco, CA 94107
South Beach NeighborhoodEstimated payment $5,730/month
Highlights
- Rooftop Deck
- Cathedral Ceiling
- Loft
- Sitting Area In Primary Bedroom
- Wood Flooring
- 3-minute walk to South Park
About This Home
Experience the perfect blend of industrial charm and modern living in this stunning 1-bedroom, 1-bathroom loft located in the iconic ClockTower Building. Originally built in 1907 as the corporate offices and printing plant for the Schmidt Lithograph Company, this historic building was transformed into stylish live/work condominiums by renowned architect David Baker in 1992. Brimming with character, this loft features exposed brick and concrete walls, timber beams, architectural windows, high ceilings, and beautiful hardwood floors. A gallery-style entryway leads to an open kitchen and an expansive living and entertaining area, creating a bright and airy atmosphere. Upstairs, the loft bedroom offers a spacious walk-in closet and a separate office or sitting area, making it the perfect retreat. Ideally positioned near the building's tropical courtyard, this home provides a serene escape while being just moments away from the vibrant energy of South Beach. Residents enjoy access to two lush courtyards and a common roof deck with breathtaking city views. The central location offers unparalleled convenience, just steps from the Embarcadero, Oracle Park, Downtown, Moscone Center, Yerba Buena Center for the Arts, and the Ferry Building. Easy access to 80, 101, & 280 and 1 car parking!
Open House Schedule
-
Sunday, April 27, 20252:00 to 4:00 pm4/27/2025 2:00:00 PM +00:004/27/2025 4:00:00 PM +00:00Add to Calendar
Property Details
Home Type
- Condominium
Est. Annual Taxes
- $10,084
Year Built
- Built in 1907
HOA Fees
- $900 Monthly HOA Fees
Home Design
- Brick Exterior Construction
- Shingle Roof
- Composition Roof
- Concrete Perimeter Foundation
- Stucco
Interior Spaces
- 815 Sq Ft Home
- 2-Story Property
- Cathedral Ceiling
- Combination Dining and Living Room
- Loft
- Security Gate
Kitchen
- Built-In Electric Oven
- Built-In Electric Range
- Range Hood
- Dishwasher
- Laminate Countertops
- Disposal
Flooring
- Wood
- Tile
Bedrooms and Bathrooms
- Sitting Area In Primary Bedroom
- Walk-In Closet
- 1 Full Bathroom
- Dual Flush Toilets
- Bathtub with Shower
Laundry
- Laundry closet
- Stacked Washer and Dryer
Parking
- 1 Car Attached Garage
- Side by Side Parking
- Garage Door Opener
- Parking Fee
- $100 Parking Fee
Additional Features
- Accessible Elevator Installed
- Ground Level Unit
- Baseboard Heating
Listing and Financial Details
- Assessor Parcel Number 3764-086
Community Details
Overview
- Association fees include common areas, elevator, insurance on structure, maintenance exterior, ground maintenance, management, roof, sewer, trash, water
- 127 Units
- Clocktower Lofts Owners Association, Phone Number (415) 401-2000
- Low-Rise Condominium
- The community has rules related to allowing live work
- Greenbelt
Amenities
- Rooftop Deck
Pet Policy
- Limit on the number of pets
- Dogs and Cats Allowed
Security
- Carbon Monoxide Detectors
- Fire and Smoke Detector
Map
Home Values in the Area
Average Home Value in this Area
Tax History
| Year | Tax Paid | Tax Assessment Tax Assessment Total Assessment is a certain percentage of the fair market value that is determined by local assessors to be the total taxable value of land and additions on the property. | Land | Improvement |
|---|---|---|---|---|
| 2024 | $10,084 | $793,420 | $476,052 | $317,368 |
| 2023 | $9,927 | $777,864 | $466,718 | $311,146 |
| 2022 | $9,729 | $762,614 | $457,568 | $305,046 |
| 2021 | $9,555 | $747,664 | $448,598 | $299,066 |
| 2020 | $6,243 | $466,142 | $233,071 | $233,071 |
| 2019 | $6,031 | $457,002 | $228,501 | $228,501 |
| 2018 | $5,828 | $448,042 | $224,021 | $224,021 |
| 2017 | $5,459 | $439,258 | $219,629 | $219,629 |
| 2016 | $5,348 | $430,646 | $215,323 | $215,323 |
| 2015 | $5,279 | $424,178 | $212,089 | $212,089 |
| 2014 | $5,140 | $415,870 | $207,935 | $207,935 |
Property History
| Date | Event | Price | Change | Sq Ft Price |
|---|---|---|---|---|
| 03/06/2025 03/06/25 | For Sale | $715,000 | -- | $877 / Sq Ft |
Deed History
| Date | Type | Sale Price | Title Company |
|---|---|---|---|
| Interfamily Deed Transfer | -- | Amrock Inc | |
| Interfamily Deed Transfer | -- | Amrock | |
| Grant Deed | $740,000 | Old Republic Title Company | |
| Interfamily Deed Transfer | -- | First American Title Ins Co | |
| Interfamily Deed Transfer | -- | None Available | |
| Grant Deed | $352,500 | First American Title Company | |
| Grant Deed | -- | Chicago Title Company |
Mortgage History
| Date | Status | Loan Amount | Loan Type |
|---|---|---|---|
| Open | $672,000 | New Conventional | |
| Closed | $300,000 | New Conventional | |
| Previous Owner | $100,000 | Credit Line Revolving | |
| Previous Owner | $286,000 | New Conventional | |
| Previous Owner | $90,000 | Credit Line Revolving | |
| Previous Owner | $282,000 | Purchase Money Mortgage | |
| Previous Owner | $142,000 | Purchase Money Mortgage | |
| Closed | $52,875 | No Value Available |
Similar Homes in San Francisco, CA
Source: San Francisco Association of REALTORS® MLS
MLS Number: 425014505
APN: 3764-086
- 461 2nd St Unit C322
- 461 2nd St Unit C102
- 461 2nd St Unit C117
- 461 2nd St Unit 228C
- 461 2nd St Unit 558T
- 461 2nd St Unit 135C
- 355 Bryant St Unit 409
- 355 Bryant St Unit 411
- 10 S Park St Unit 7
- 41 Federal St Unit 31
- 301 Bryant St Unit D11
- 301 Bryant St Unit 201
- 301 Bryant St Unit D23
- 1 Federal St Unit 46
- 81 Lansing St Unit 401
- 200 Brannan St Unit 315
- 200 Brannan St Unit 407
- 0 Doe Mill Rd
- 425 1st St Unit 1508
- 425 1st St Unit 1506






