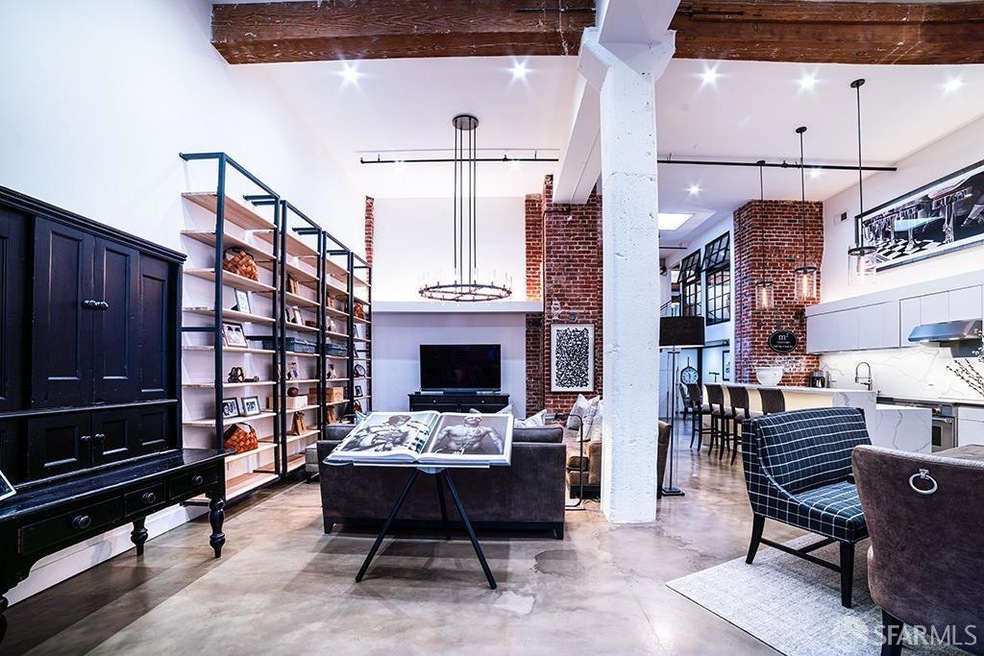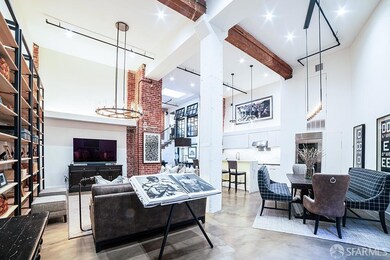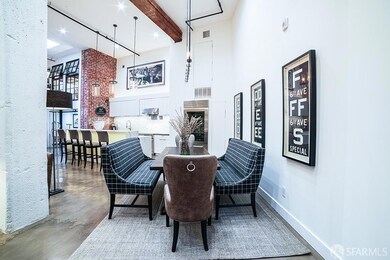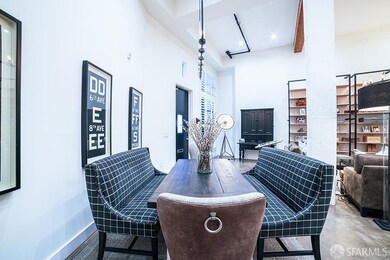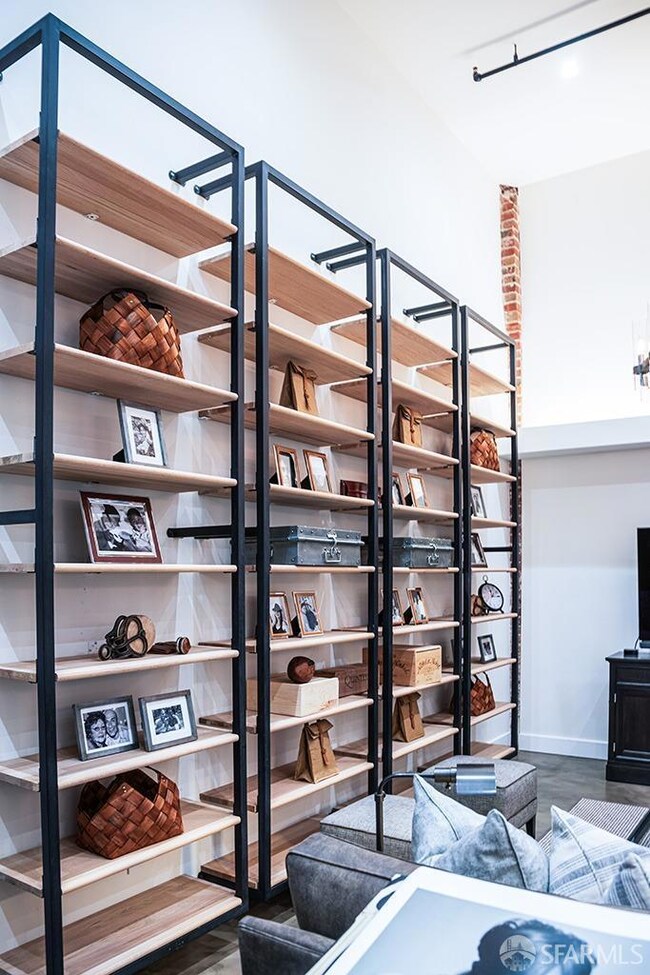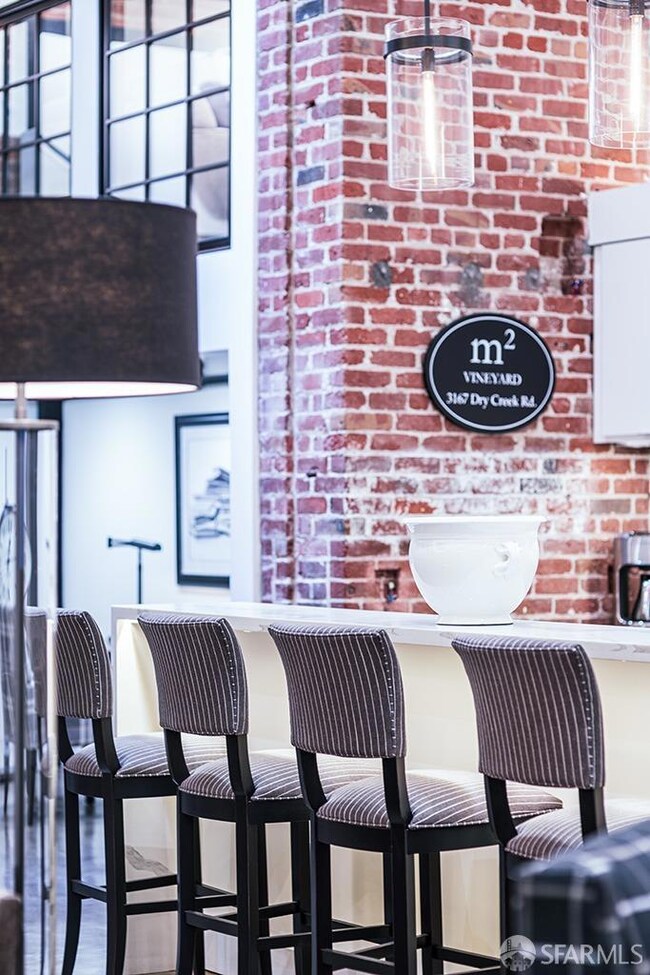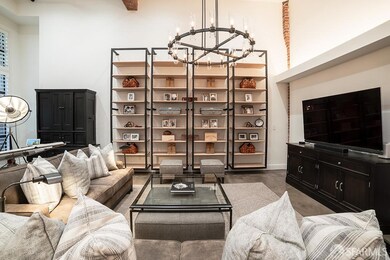
461 2nd St Unit C129 San Francisco, CA 94107
South Beach NeighborhoodHighlights
- 1.29 Acre Lot
- Tandem Parking
- 3-minute walk to South Park
- Enclosed Parking
About This Home
As of November 2024For comp purposes only. Spectacular one-of-a-kind 2 bedroom 2 bath live-work loft on 2 levels and spanning over 2,036 square feet! This loft is a corner unit and is located in the very quiet and lushly landscaped courtyard at the iconic Clocktower Loft Building. Extensive remodel features stained & polished concrete floors with gorgeous exposed brick & timber accents. The expansive floorplan is perfect for entertaining and boasts open living & dining areas that feature vaulted ceilings, floor to ceiling windows and two large skylights that flood the space with natural light.The gourmet kitchen is a chef's dream with double waterfall quartz counters on a huge centralized custom island. Alcove off kitchen perfect for home office! Special features include air conditioning! Back door with direct access to 2 car tandem parking in secured garage. Too many upgrades and special features to list in space provided. This loft has it all!
Last Buyer's Agent
Nicholos Droboscky
WOODMINISTER REALTY. License #01343596
Property Details
Home Type
- Condominium
Est. Annual Taxes
- $26,412
Year Built
- Built in 1907
HOA Fees
- $1,147 Monthly HOA Fees
Home Design
- 2,036 Sq Ft Home
Bedrooms and Bathrooms
- 2 Full Bathrooms
Parking
- 2 Parking Spaces
- Enclosed Parking
- Tandem Parking
- Parking Fee
- $200 Parking Fee
- Assigned Parking
Community Details
- 127 Units
- Citiscape Property Management Association, Phone Number (415) 401-2097
Listing and Financial Details
- Assessor Parcel Number 3764-098
Map
Home Values in the Area
Average Home Value in this Area
Property History
| Date | Event | Price | Change | Sq Ft Price |
|---|---|---|---|---|
| 11/22/2024 11/22/24 | Sold | $1,875,000 | -3.8% | $921 / Sq Ft |
| 11/22/2024 11/22/24 | Pending | -- | -- | -- |
| 11/22/2024 11/22/24 | For Sale | $1,950,000 | -2.5% | $958 / Sq Ft |
| 01/11/2019 01/11/19 | Sold | $2,000,000 | 0.0% | $982 / Sq Ft |
| 01/03/2019 01/03/19 | Pending | -- | -- | -- |
| 12/14/2018 12/14/18 | For Sale | $2,000,000 | -- | $982 / Sq Ft |
Tax History
| Year | Tax Paid | Tax Assessment Tax Assessment Total Assessment is a certain percentage of the fair market value that is determined by local assessors to be the total taxable value of land and additions on the property. | Land | Improvement |
|---|---|---|---|---|
| 2024 | $26,412 | $2,187,290 | $1,093,645 | $1,093,645 |
| 2023 | $26,020 | $2,144,402 | $1,072,201 | $1,072,201 |
| 2022 | $25,535 | $2,102,356 | $1,051,178 | $1,051,178 |
| 2021 | $25,004 | $2,061,134 | $1,030,567 | $1,030,567 |
| 2020 | $25,105 | $2,040,000 | $1,020,000 | $1,020,000 |
| 2019 | $20,722 | $1,690,650 | $1,014,390 | $676,260 |
| 2018 | $19,975 | $1,657,500 | $994,500 | $663,000 |
| 2017 | $12,373 | $1,029,048 | $514,524 | $514,524 |
| 2016 | $12,166 | $1,008,872 | $504,436 | $504,436 |
| 2015 | $12,014 | $993,718 | $496,859 | $496,859 |
| 2014 | $11,697 | $974,254 | $487,127 | $487,127 |
Mortgage History
| Date | Status | Loan Amount | Loan Type |
|---|---|---|---|
| Open | $1,500,000 | New Conventional | |
| Closed | $1,500,000 | New Conventional | |
| Previous Owner | $1,500,000 | Adjustable Rate Mortgage/ARM | |
| Previous Owner | $1,300,000 | Adjustable Rate Mortgage/ARM | |
| Previous Owner | $304,000 | Credit Line Revolving | |
| Previous Owner | $100,000 | Credit Line Revolving | |
| Previous Owner | $672,000 | Purchase Money Mortgage | |
| Previous Owner | $100,000 | Credit Line Revolving | |
| Previous Owner | $615,000 | Purchase Money Mortgage | |
| Previous Owner | $2,300,000 | Unknown | |
| Previous Owner | $150,000 | Unknown | |
| Previous Owner | $50,000 | Unknown | |
| Previous Owner | $472,500 | Unknown | |
| Previous Owner | $288,000 | Purchase Money Mortgage | |
| Closed | $84,000 | No Value Available |
Deed History
| Date | Type | Sale Price | Title Company |
|---|---|---|---|
| Grant Deed | -- | Old Republic Title | |
| Grant Deed | -- | Old Republic Title | |
| Grant Deed | $2,000,000 | First American Title Co | |
| Grant Deed | $1,625,000 | Old Republic Title Company | |
| Interfamily Deed Transfer | -- | None Available | |
| Grant Deed | -- | North American Title Co | |
| Grant Deed | $840,000 | Chicago Title Company | |
| Interfamily Deed Transfer | -- | -- | |
| Grant Deed | -- | Chicago Title Co |
Similar Homes in San Francisco, CA
Source: San Francisco Association of REALTORS® MLS
MLS Number: 424081525
APN: 3764-098
- 461 2nd St Unit C322
- 461 2nd St Unit 302C
- 461 2nd St Unit C102
- 461 2nd St Unit C117
- 461 2nd St Unit 228C
- 461 2nd St Unit 558T
- 461 2nd St Unit 135C
- 355 Bryant St Unit 409
- 355 Bryant St Unit 411
- 10 S Park St Unit 7
- 41 Federal St Unit 31
- 301 Bryant St Unit D11
- 301 Bryant St Unit 201
- 301 Bryant St Unit D23
- 1 Federal St Unit 46
- 81 Lansing St Unit 401
- 200 Brannan St Unit 315
- 200 Brannan St Unit 407
- 0 Doe Mill Rd
- 425 1st St Unit 1508
