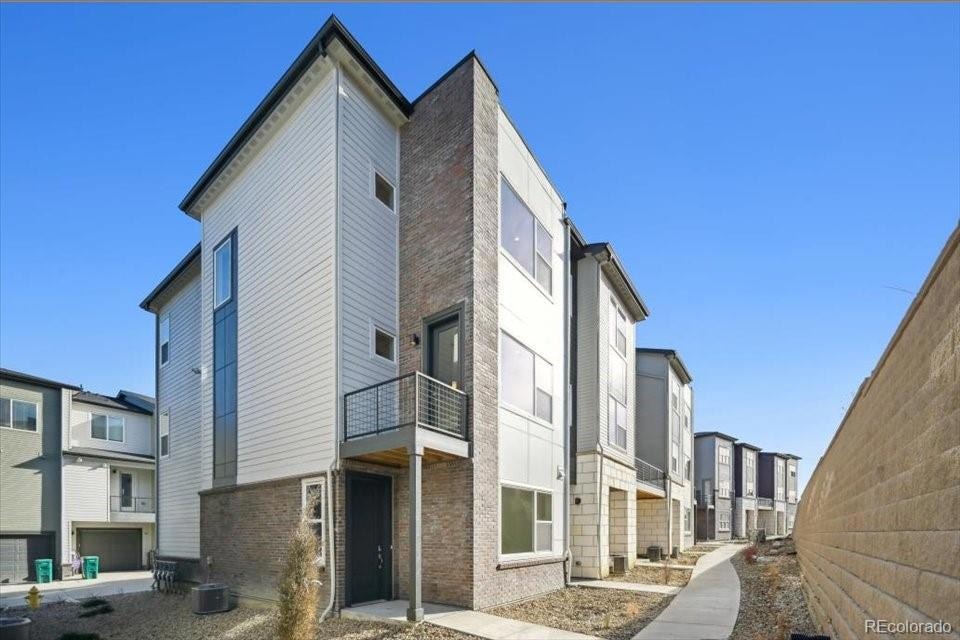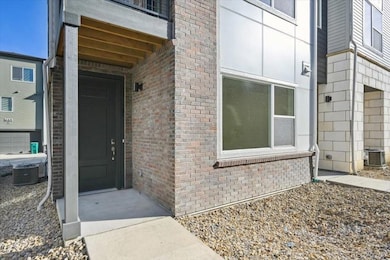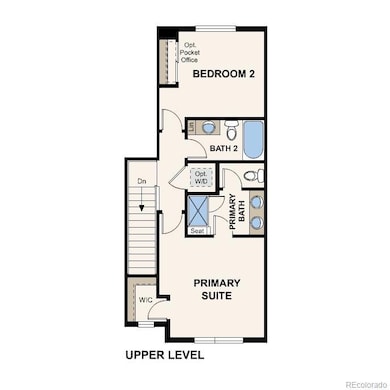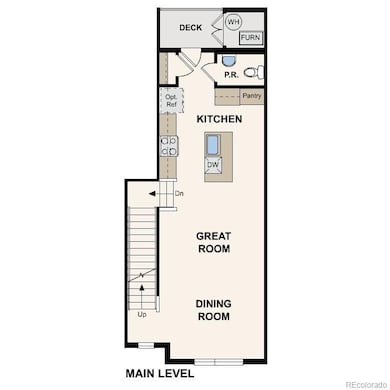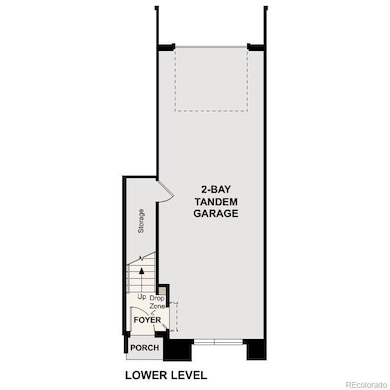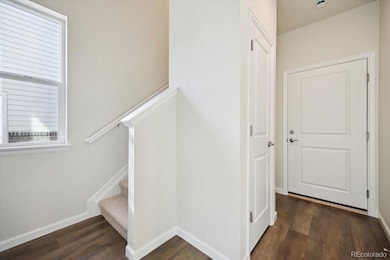
461 Interlocken Blvd Unit 105 Broomfield, CO 80021
Interlocken NeighborhoodEstimated payment $3,613/month
Highlights
- New Construction
- Primary Bedroom Suite
- Great Room
- Broomfield Heights Middle School Rated A-
- Deck
- Balcony
About This Home
BRAND NEW TOWNHOMES AT INTERLOCKEN- Your wait for the perfect location is over! Beautiful townhomes within walking distance to restaurants and shopping. The Westerly is an end unit with tons of windows! Approx. 1,910 SQ.FT. | 4 Bedrooms | 3.5 Bathrooms |Three Story Townhome| Open Floorplan with upgrades throughout | Kitchen with Gas Range | Dining | Great Room |Primary Suite with ensuite Bath and Walk in Closet | Entry level Bedroom and Full Bath | Upstairs Laundry | 2 Secondary Bedrooms and Full Bath Upstairs|2 Bay oversized Garage| Beautiful Tempo Designer Package with White Cabinets and herringbone backsplash | Grande Vue is conveniently located just off Hwy 36 and Interlocken. Walking distance to Flatirons mall and restaurants. Sales center located at 471 Interlocken Blvd. Photos are not of this exact property. They are for representational purposes only. Please contact builder for specifics on this property. Don’t miss out on the new reduced pricing good through 4/30/2025. Prices and incentives are contingent upon buyer closing a loan with builders affiliated lender and are subject to change at any time.
Listing Agent
Landmark Residential Brokerage Brokerage Email: team@landmarkcolorado.com,720-248-7653
Townhouse Details
Home Type
- Townhome
Est. Annual Taxes
- $768
Year Built
- Built in 2024 | New Construction
HOA Fees
- $145 Monthly HOA Fees
Parking
- 2 Car Attached Garage
Home Design
- Tri-Level Property
- Frame Construction
- Composition Roof
Interior Spaces
- 1,911 Sq Ft Home
- Double Pane Windows
- Great Room
- Dining Room
- Smart Locks
- Laundry Room
Kitchen
- Eat-In Kitchen
- Oven
- Microwave
- Dishwasher
- Kitchen Island
- Disposal
Bedrooms and Bathrooms
- 4 Bedrooms
- Primary Bedroom Suite
- Walk-In Closet
Outdoor Features
- Balcony
- Deck
Schools
- Emerald Elementary School
- Broomfield Heights Middle School
- Broomfield High School
Utilities
- Forced Air Heating and Cooling System
- Heating System Uses Natural Gas
Additional Features
- Smoke Free Home
- 1 Common Wall
Listing and Financial Details
- Assessor Parcel Number R8875656
Community Details
Overview
- Association fees include recycling, road maintenance, trash
- Grand Vue At Interlocken Community Association, Phone Number (303) 991-2192
- Built by Century Communities
- Grand Vue Subdivision, 306 Westerly Floorplan
Security
- Carbon Monoxide Detectors
- Fire and Smoke Detector
Map
Home Values in the Area
Average Home Value in this Area
Tax History
| Year | Tax Paid | Tax Assessment Tax Assessment Total Assessment is a certain percentage of the fair market value that is determined by local assessors to be the total taxable value of land and additions on the property. | Land | Improvement |
|---|---|---|---|---|
| 2024 | $768 | $6,040 | $4,160 | $1,880 |
| 2023 | $1,059 | $8,670 | $8,670 | -- |
| 2022 | $517 | $3,970 | $3,970 | $0 |
| 2021 | $229 | $1,800 | $1,800 | $0 |
| 2020 | $0 | $0 | $0 | $0 |
Property History
| Date | Event | Price | Change | Sq Ft Price |
|---|---|---|---|---|
| 04/11/2025 04/11/25 | Price Changed | $609,990 | -6.2% | $319 / Sq Ft |
| 03/18/2025 03/18/25 | Price Changed | $649,990 | +1.6% | $340 / Sq Ft |
| 03/11/2025 03/11/25 | Price Changed | $639,990 | -1.3% | $335 / Sq Ft |
| 10/12/2024 10/12/24 | Price Changed | $648,345 | +3.2% | $339 / Sq Ft |
| 08/30/2024 08/30/24 | For Sale | $628,345 | -- | $329 / Sq Ft |
Similar Homes in Broomfield, CO
Source: REcolorado®
MLS Number: 2621296
APN: 1575-33-2-27-154
- 461 Interlocken Blvd Unit 101
- 461 Interlocken Blvd Unit 103
- 465 Interlocken Blvd Unit 101
- 455 Interlocken Blvd Unit 105
- 455 Interlocken Blvd Unit 102
- 453 Interlocken Blvd Unit 104
- 453 Interlocken Blvd Unit 101
- 453 Interlocken Blvd Unit 103
- 453 Interlocken Blvd Unit 102
- 457 Interlocken Blvd Unit 103
- 457 Interlocken Blvd Unit 102
- 485 Interlocken Blvd Unit 103
- 485 Interlocken Blvd Unit 101
- 485 Interlocken Blvd Unit 102
- 487 Interlocken Blvd Unit 303
- 487 Interlocken Blvd Unit 409
- 487 Interlocken Blvd Unit 408
- 487 Interlocken Blvd Unit 407
- 487 Interlocken Blvd Unit 307
- 487 Interlocken Blvd Unit 102
