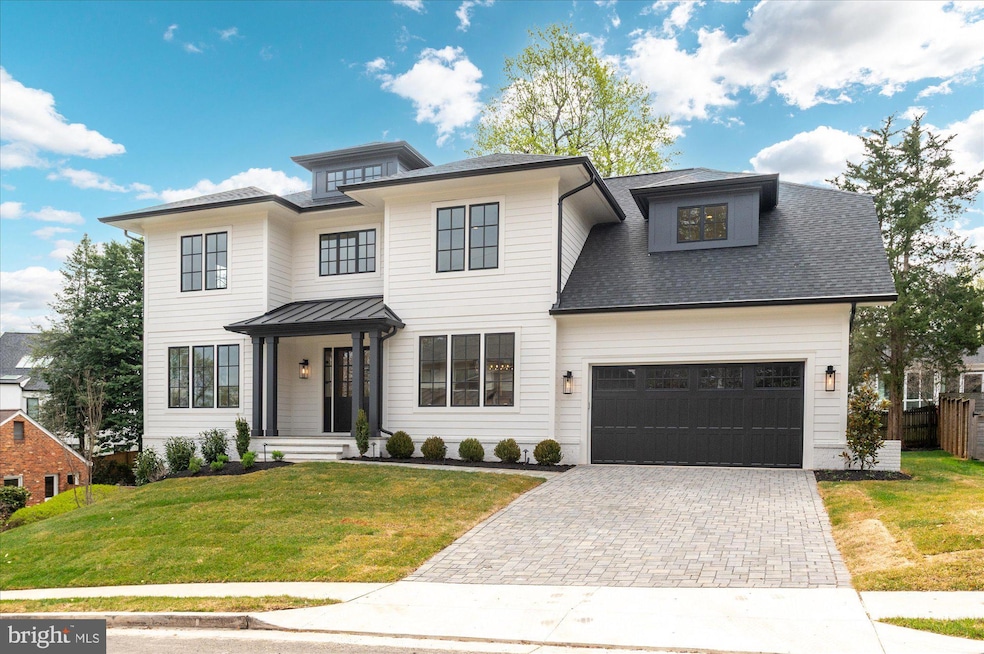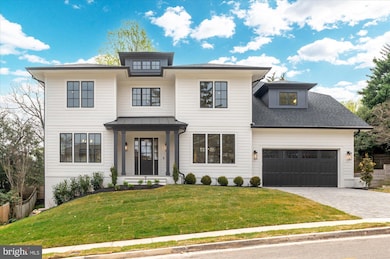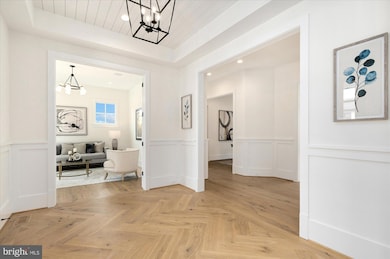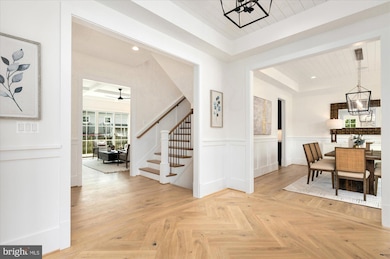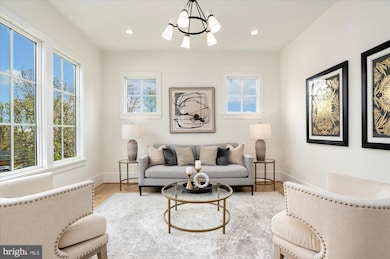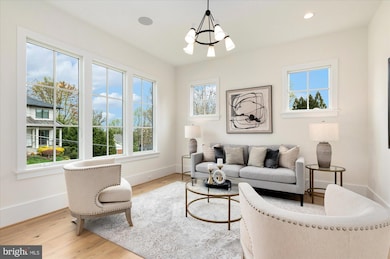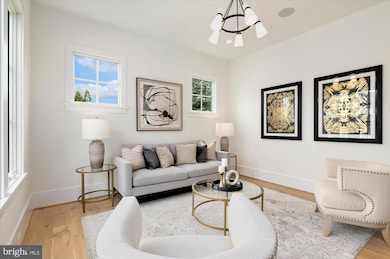
4612 27th St N Arlington, VA 22207
Donaldson Run NeighborhoodEstimated payment $18,579/month
Highlights
- New Construction
- Gourmet Kitchen
- Transitional Architecture
- Discovery Elementary School Rated A
- Deck
- Engineered Wood Flooring
About This Home
Finished and ready to move in! M-R Custom Homes presents this beautiful new custom home on a quiet street in North Arlington. This home features 6 bedrooms, 6 full bathrooms, and one powder room with 6,135 square feet of finished living space on three levels and beautiful seven-inch white oak hardwood floors throughout the main and upper levels. The main level includes 10ft ceilings, and a beautiful gourmet kitchen with custom inset maple cabinetry, 2.5" quartz countertops, 48" paneled Subzero refrigerator, 48" Wolf gas range, two paneled Bosch dishwashers, and a built-in Wolf microwave. The kitchen opens to spacious great room with coffered ceiling and a 42-inch ventless gas fireplace with tile surround, wood mantle, and flanking built-ins . Through the butler's pantry is an elegant formal dining room with abundant natural light. A large screened porch with heaters and speakers provides an amazing outdoor living space overlooking the backyard. A formal living room, en-suite bedroom/study, and a mud room with built-ins complete the main level living spaces. The upper level is highlighted by a luxurious primary suite with dual walk-in closets with built-ins, and a spa-like bathroom with heated floors, double vanities, stand-alone soaking tub, and heavy glass enclosed shower with a hand-held and rain shower head. The walk-out lower level includes a spacious recreation room with a wet bar, an exercise room with rubber flooring and a bedroom with full bathroom. The 10,056 square foot lot is professionally landscaped with outdoor lighting and the back yard is nice and flat. Convenient to Lee-Harrison Shopping Center, Washington Golf, and much more. Discovery ES/ Williamsburg MS/ Yorktown HS.
Home Details
Home Type
- Single Family
Est. Annual Taxes
- $11,962
Year Built
- Built in 2025 | New Construction
Lot Details
- 10,056 Sq Ft Lot
- North Facing Home
- Property is zoned R-10
Parking
- 2 Car Attached Garage
- Front Facing Garage
Home Design
- Transitional Architecture
- Poured Concrete
- Architectural Shingle Roof
- Passive Radon Mitigation
- Concrete Perimeter Foundation
- HardiePlank Type
Interior Spaces
- Property has 3 Levels
- Wet Bar
- Built-In Features
- Bar
- Crown Molding
- Ceiling height of 9 feet or more
- Ceiling Fan
- Recessed Lighting
- Gas Fireplace
- Low Emissivity Windows
- Casement Windows
- Family Room Off Kitchen
- Formal Dining Room
- Engineered Wood Flooring
Kitchen
- Gourmet Kitchen
- Breakfast Area or Nook
- Butlers Pantry
- Gas Oven or Range
- Six Burner Stove
- Range Hood
- Built-In Microwave
- Dishwasher
- Stainless Steel Appliances
- Kitchen Island
- Disposal
Bedrooms and Bathrooms
- En-Suite Bathroom
- Walk-In Closet
Laundry
- Laundry on upper level
- Washer and Dryer Hookup
Finished Basement
- Walk-Out Basement
- Basement Fills Entire Space Under The House
- Side Basement Entry
- Drainage System
- Sump Pump
- Basement Windows
Outdoor Features
- Deck
- Screened Patio
- Porch
Schools
- Discovery Elementary School
- Williamsburg Middle School
- Yorktown High School
Utilities
- Central Heating and Cooling System
- Humidifier
- Natural Gas Water Heater
Community Details
- No Home Owners Association
- Built by M-R Custom Homes
- Donaldson Run Subdivision
Listing and Financial Details
- Tax Lot 29
- Assessor Parcel Number 03-047-159
Map
Home Values in the Area
Average Home Value in this Area
Tax History
| Year | Tax Paid | Tax Assessment Tax Assessment Total Assessment is a certain percentage of the fair market value that is determined by local assessors to be the total taxable value of land and additions on the property. | Land | Improvement |
|---|---|---|---|---|
| 2024 | $11,962 | $1,158,000 | $893,600 | $264,400 |
| 2023 | $11,608 | $1,127,000 | $893,600 | $233,400 |
| 2022 | $10,698 | $1,038,600 | $818,600 | $220,000 |
| 2021 | $10,245 | $994,700 | $778,000 | $216,700 |
| 2020 | $9,797 | $954,900 | $743,000 | $211,900 |
| 2019 | $9,543 | $930,100 | $725,000 | $205,100 |
| 2018 | $8,677 | $925,100 | $700,000 | $225,100 |
| 2017 | $8,444 | $839,400 | $640,000 | $199,400 |
| 2016 | $8,047 | $812,000 | $610,000 | $202,000 |
| 2015 | $8,190 | $822,300 | $590,000 | $232,300 |
| 2014 | $7,692 | $772,300 | $540,000 | $232,300 |
Property History
| Date | Event | Price | Change | Sq Ft Price |
|---|---|---|---|---|
| 04/03/2025 04/03/25 | For Sale | $3,150,000 | +230.2% | $513 / Sq Ft |
| 05/19/2017 05/19/17 | Sold | $954,010 | +0.5% | $329 / Sq Ft |
| 04/04/2017 04/04/17 | Pending | -- | -- | -- |
| 03/31/2017 03/31/17 | For Sale | $949,000 | -- | $327 / Sq Ft |
Deed History
| Date | Type | Sale Price | Title Company |
|---|---|---|---|
| Deed | $1,110,000 | Commonwealth Land Title | |
| Deed | $954,010 | Commonwealth Land Title | |
| Deed | -- | -- |
Mortgage History
| Date | Status | Loan Amount | Loan Type |
|---|---|---|---|
| Open | $1,998,000 | Construction | |
| Previous Owner | $650,000 | Adjustable Rate Mortgage/ARM |
Similar Homes in Arlington, VA
Source: Bright MLS
MLS Number: VAAR2055500
APN: 03-047-159
- 2707 N Wakefield St
- 4705 25th St N
- 4771 26th St N
- 4615 32nd St N
- 4828 27th Place N
- 2315 N Utah St
- 3206 N Glebe Rd
- 4614 33rd St N
- 4913 26th St N
- 4914 25th Rd N
- 4231 31st St N
- 3451 N Venice St
- 4653 34th St N
- 4777 33rd St N
- 4871 Old Dominion Dr
- 4119 27th Rd N
- 4401 Cherry Hill Rd Unit 27
- 4401 Cherry Hill Rd Unit 24
- 4401 Cherry Hill Rd Unit 67
- 4401 Cherry Hill Rd Unit 25
