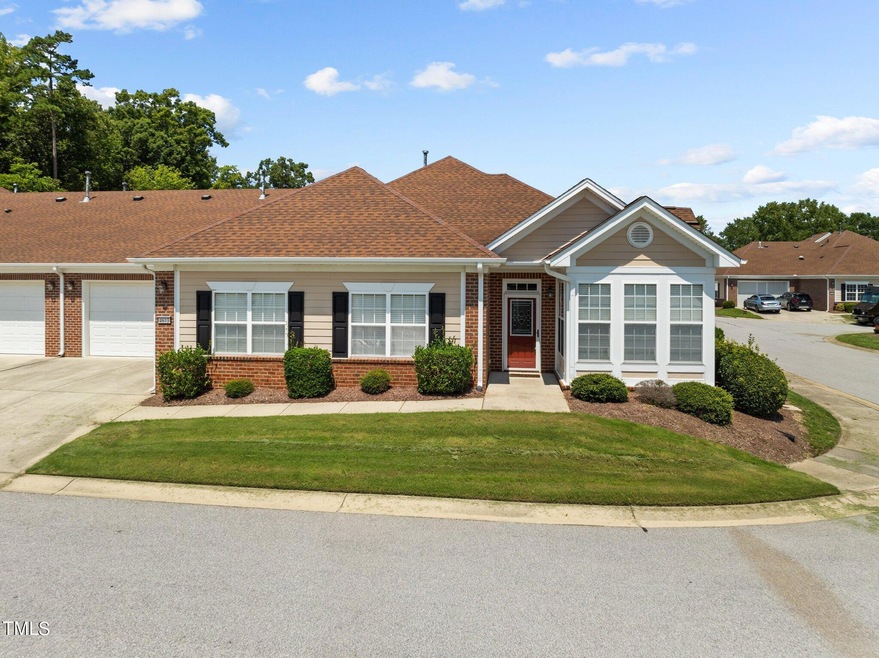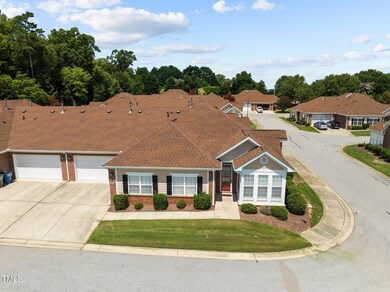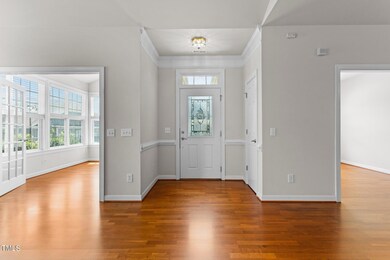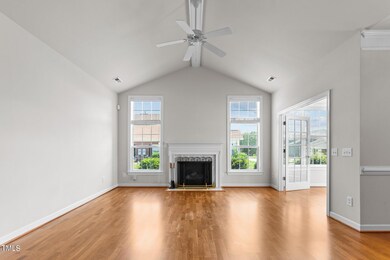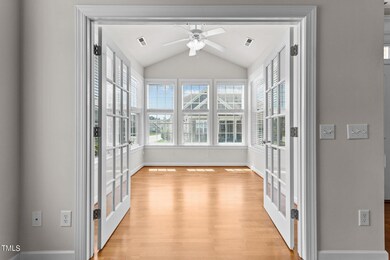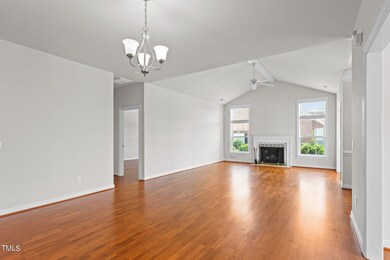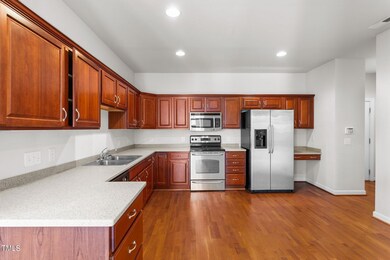
4613 Thorn Leaf Ct Raleigh, NC 27604
Northeast Raleigh NeighborhoodHighlights
- Open Floorplan
- Traditional Architecture
- Sun or Florida Room
- Clubhouse
- Wood Flooring
- Community Pool
About This Home
As of January 2025Welcome to low-maintenance living in the highly walkable Ivy Hall neighborhood! This charming, single-level townhome features an open living space filled with natural light. With a dedicated home office, you'll have the ideal work-from-home setup. The 'office' also offers versatility—it can easily be converted into a bedroom with the addition of a door and closet, giving you extra space as needed. Recent upgrades include a brand-new HVAC system installed in 2024, floors refinished, and interior paint. Amenities include lawn maintenance, pool and clubhouse. This home is ready for it's new owners!
Townhouse Details
Home Type
- Townhome
Est. Annual Taxes
- $3,166
Year Built
- Built in 2007
Lot Details
- 3,485 Sq Ft Lot
HOA Fees
- $270 Monthly HOA Fees
Parking
- 2 Car Attached Garage
Home Design
- Traditional Architecture
- Brick Exterior Construction
- Slab Foundation
- Shingle Roof
Interior Spaces
- 1,734 Sq Ft Home
- 1-Story Property
- Open Floorplan
- Ceiling Fan
- Gas Log Fireplace
- Family Room
- Living Room with Fireplace
- Home Office
- Sun or Florida Room
- Laundry closet
Kitchen
- Electric Range
- Dishwasher
- Disposal
Flooring
- Wood
- Tile
Bedrooms and Bathrooms
- 3 Bedrooms
- Walk-In Closet
- 2 Full Bathrooms
- Walk-in Shower
Schools
- River Bend Elementary And Middle School
- Rolesville High School
Utilities
- Central Air
- Heating Available
- Electric Water Heater
Listing and Financial Details
- Assessor Parcel Number 1735.05-07-4738.000
Community Details
Overview
- Association fees include ground maintenance, storm water maintenance
- Ivy Hall HOA, Phone Number (919) 847-3003
- Ivy Hall Subdivision
- Maintained Community
Amenities
- Clubhouse
Recreation
- Community Pool
Map
Home Values in the Area
Average Home Value in this Area
Property History
| Date | Event | Price | Change | Sq Ft Price |
|---|---|---|---|---|
| 01/16/2025 01/16/25 | Sold | $377,000 | -5.1% | $217 / Sq Ft |
| 10/30/2024 10/30/24 | Pending | -- | -- | -- |
| 10/17/2024 10/17/24 | Price Changed | $397,400 | -0.6% | $229 / Sq Ft |
| 09/20/2024 09/20/24 | For Sale | $399,900 | -- | $231 / Sq Ft |
Tax History
| Year | Tax Paid | Tax Assessment Tax Assessment Total Assessment is a certain percentage of the fair market value that is determined by local assessors to be the total taxable value of land and additions on the property. | Land | Improvement |
|---|---|---|---|---|
| 2024 | $3,166 | $362,223 | $60,000 | $302,223 |
| 2023 | $2,940 | $267,875 | $50,000 | $217,875 |
| 2022 | $2,732 | $267,875 | $50,000 | $217,875 |
| 2021 | $2,626 | $267,875 | $50,000 | $217,875 |
| 2020 | $2,579 | $267,875 | $50,000 | $217,875 |
| 2019 | $2,637 | $225,815 | $46,000 | $179,815 |
| 2018 | $2,487 | $225,815 | $46,000 | $179,815 |
| 2017 | $2,369 | $225,815 | $46,000 | $179,815 |
| 2016 | $2,321 | $225,815 | $46,000 | $179,815 |
| 2015 | $2,608 | $249,921 | $54,000 | $195,921 |
| 2014 | $2,474 | $249,921 | $54,000 | $195,921 |
Deed History
| Date | Type | Sale Price | Title Company |
|---|---|---|---|
| Warranty Deed | $377,000 | None Listed On Document | |
| Warranty Deed | $377,000 | None Listed On Document | |
| Warranty Deed | $249,000 | None Available |
Similar Homes in the area
Source: Doorify MLS
MLS Number: 10054051
APN: 1735.05-07-4738-000
- 4712 Fox Fern Ln
- 4712 Bright Pebble Ct
- 4622 Vendue Range Dr
- 4108 4108 Gallatree Ln
- 4447 Antique Ln Unit D3
- 3659 Top of the Pines Ct
- 3617 Top of the Pines Ct
- 4429 Gallatree Ln
- 4216 Ivy Hill Rd
- 4809 Kaycee Ct
- 4522 Centrebrook Cir
- 4508 Brintons Cottage St
- 5121 Windmere Chase Dr
- 4252 Rockdell Hall St
- 4408 Walker Hallow St
- 4821 Heathshire Dr
- 4816 Heathshire Dr
- 5072 Aspen Meadow St
- 4909 Jelynn St
- 4200 James
