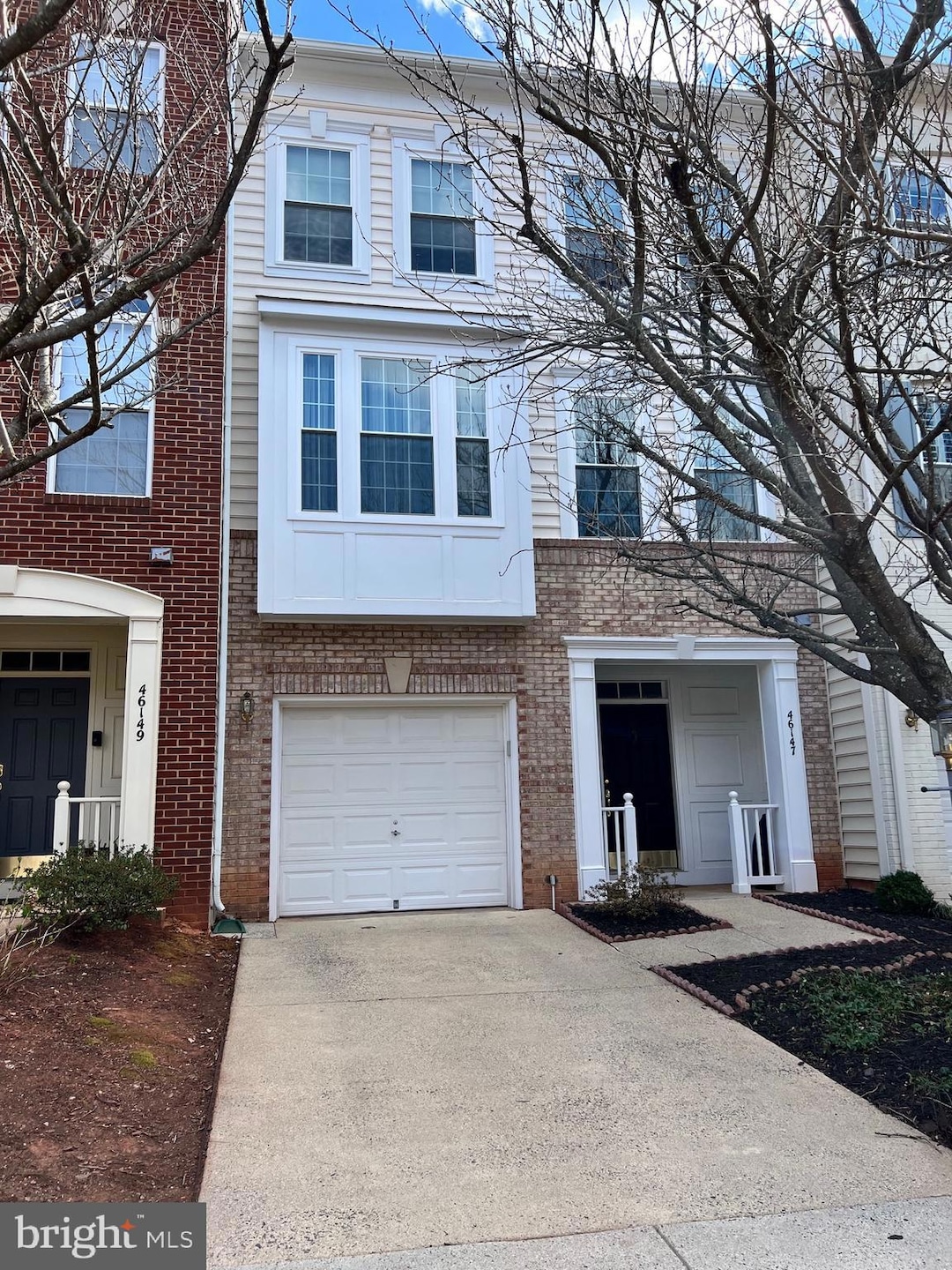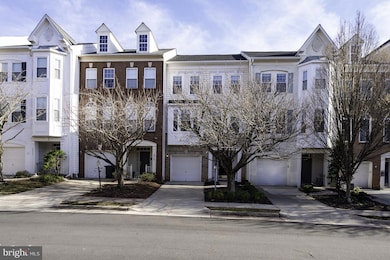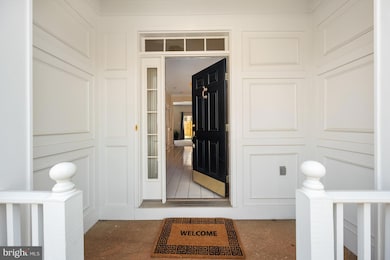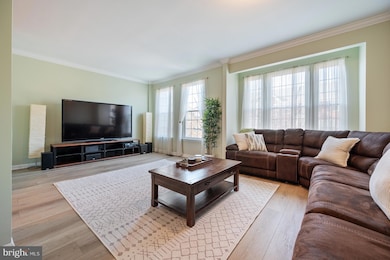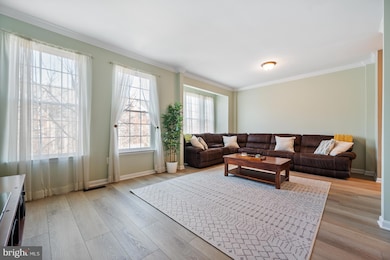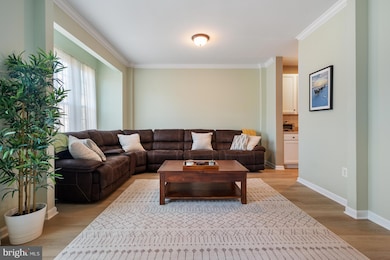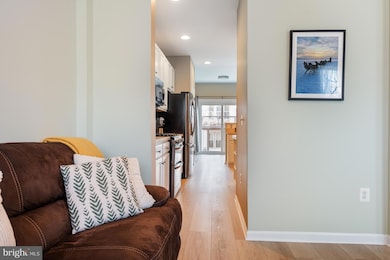
46147 Cecil Terrace Sterling, VA 20165
Highlights
- Fitness Center
- Colonial Architecture
- Attic
- Potomac Falls High School Rated A
- Vaulted Ceiling
- 1 Fireplace
About This Home
As of April 2025Welcome to 46147 Cecil Terrace, a sensational townhome in sought-after Potomac Lakes, part of the award-winning Cascades Community.
This spacious 2,448 square foot home provides an exceptional living experience, featuring three bedrooms, two full and two half bathrooms. Plenty of space, comfort, and convenience.
Well-maintained, it includes many recent upgrades; new HVAC system (2024); new roof (2020); new windows (2020); newer stainless appliances including a gas stove, a beautiful, front-loading washer and dryer; and new, durable, easy to clean, luxury vinyl plank (LVP) floors (2024) The works been done, and the updates ensure low maintenance and modern, efficient living!
A thoughtful design offers a covered entrance to protect you from the rain as you search for your keys! Open the door and enter a welcoming spacious foyer. Convenience and functionality are found on this first level with a coat closet, powder room, garage access, and a sunny room, currently used for body building -- easily transitioning to a den, office, playroom or extra space for overnight guests. Exit to the fully fenced (2022) backyard.
A handsome staircase leads to the main level with generous rooms and an open, flexible layout. The light filled living room features a bump out bay window and modern LVP flooring. The open, spacious, kitchen offers great counter and cabinet space plus a pantry! The area currently used as a dining room could be furnished as a family room. ( There is table space just off the kitchen near the windows.) The cozy gas fireplace adds a touch of romance, and the powder room adds pure convenience!!!!
The third level features a primary suite accommodating a king, a walk-in closet and a bathroom where you can relax and linger in the deep soaking tub or refresh quickly in the walk-in shower. Two more sunny bedrooms (one currently used as an office), and a full hall bath with tub/shower complete this level.
Neutral colors throughout the house make it move in ready, and the flexible floor plan will easily fit your lifestyle.
Location!!! The award-winning Cascades Community is rich with amenities: swimming pools, tennis, pickleball, basketball, and bocce courts; community centers, walking trails and tot lots, all providing a vibrant neighborhood atmosphere. Plus...Enjoy easy access to major roads, local shops, dining, and entertainment options. Experience the best of Sterling and Loudoun County living. Don't miss the opportunity to make this your new home.
Townhouse Details
Home Type
- Townhome
Est. Annual Taxes
- $4,699
Year Built
- Built in 2000
Lot Details
- 1,742 Sq Ft Lot
- Property is Fully Fenced
- Privacy Fence
- Wood Fence
- Back Yard
- Property is in excellent condition
HOA Fees
- $103 Monthly HOA Fees
Parking
- 1 Car Direct Access Garage
- 1 Driveway Space
- Front Facing Garage
- Garage Door Opener
- On-Street Parking
Home Design
- Colonial Architecture
- Traditional Architecture
- Brick Exterior Construction
- Slab Foundation
Interior Spaces
- 2,248 Sq Ft Home
- Property has 3 Levels
- Vaulted Ceiling
- Ceiling Fan
- 1 Fireplace
- Window Treatments
- Bay Window
- Sliding Doors
- Entrance Foyer
- Family Room Off Kitchen
- Living Room
- Dining Room
- Den
- Attic
Kitchen
- Breakfast Area or Nook
- Gas Oven or Range
- Built-In Microwave
- Ice Maker
- Dishwasher
- Stainless Steel Appliances
- Disposal
Flooring
- Partially Carpeted
- Ceramic Tile
- Luxury Vinyl Plank Tile
Bedrooms and Bathrooms
- 3 Bedrooms
- En-Suite Primary Bedroom
- Walk-In Closet
- Soaking Tub
- Walk-in Shower
Laundry
- Laundry Room
- Laundry on lower level
- Front Loading Dryer
- Front Loading Washer
Schools
- Potomac Falls High School
Utilities
- Forced Air Heating and Cooling System
- Natural Gas Water Heater
- Phone Available
- Cable TV Available
Listing and Financial Details
- Tax Lot 159
- Assessor Parcel Number 019465311000
Community Details
Overview
- Association fees include common area maintenance, pool(s), recreation facility, snow removal, trash
- Cascades Community Association
- Built by CAMBRIDGE
- Potomac Lakes Subdivision
Amenities
- Community Center
- Meeting Room
- Party Room
Recreation
- Tennis Courts
- Community Basketball Court
- Community Playground
- Fitness Center
- Community Pool
- Jogging Path
- Bike Trail
Map
Home Values in the Area
Average Home Value in this Area
Property History
| Date | Event | Price | Change | Sq Ft Price |
|---|---|---|---|---|
| 04/22/2025 04/22/25 | Sold | $635,000 | +0.8% | $282 / Sq Ft |
| 03/30/2025 03/30/25 | Pending | -- | -- | -- |
| 03/25/2025 03/25/25 | For Sale | $630,000 | -- | $280 / Sq Ft |
Tax History
| Year | Tax Paid | Tax Assessment Tax Assessment Total Assessment is a certain percentage of the fair market value that is determined by local assessors to be the total taxable value of land and additions on the property. | Land | Improvement |
|---|---|---|---|---|
| 2024 | $4,699 | $543,260 | $195,000 | $348,260 |
| 2023 | $4,664 | $533,030 | $195,000 | $338,030 |
| 2022 | $4,485 | $503,880 | $140,000 | $363,880 |
| 2021 | $4,414 | $450,420 | $130,000 | $320,420 |
| 2020 | $4,298 | $415,270 | $125,000 | $290,270 |
| 2019 | $4,425 | $423,470 | $125,000 | $298,470 |
| 2018 | $4,432 | $408,480 | $125,000 | $283,480 |
| 2017 | $4,353 | $386,890 | $125,000 | $261,890 |
| 2016 | $4,382 | $382,680 | $0 | $0 |
| 2015 | $4,386 | $261,430 | $0 | $261,430 |
| 2014 | $4,438 | $259,220 | $0 | $259,220 |
Mortgage History
| Date | Status | Loan Amount | Loan Type |
|---|---|---|---|
| Open | $461,500 | New Conventional |
Deed History
| Date | Type | Sale Price | Title Company |
|---|---|---|---|
| Warranty Deed | $466,000 | -- |
Similar Homes in Sterling, VA
Source: Bright MLS
MLS Number: VALO2091884
APN: 019-46-5311
- 20869 Rockingham Terrace
- 20866 Rockingham Terrace
- 20905 Solomons Ct
- 20975 Bluebird Square
- 20973 Bluebird Square
- 20837 Sandstone Square
- 20967 Bluebird Square
- 200 Hawkins Ln
- 45942 Raven Terrace
- 104 Westwick Ct Unit 1
- 0 Tbd Unit VALO2092290
- 106 Westwick Ct Unit 3
- 50 Benton Ct
- 202 Heather Glen Rd
- 20900 Trinity Square
- 20642 Fairwater Place
- 6 Berkeley Ct
- 46360 Monocacy Square
- 46378 Monocacy Square
- 25 Jefferson Dr
