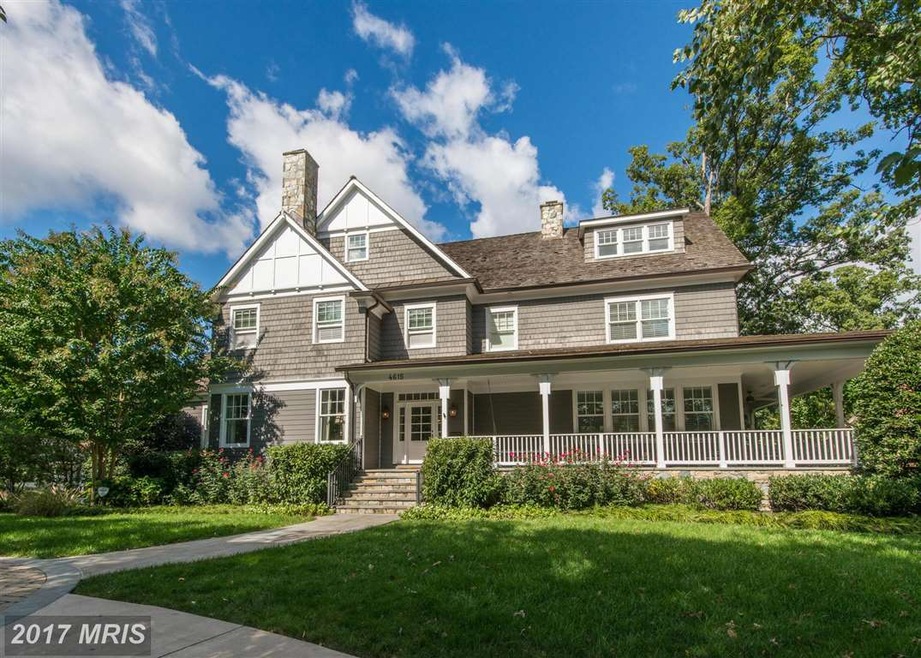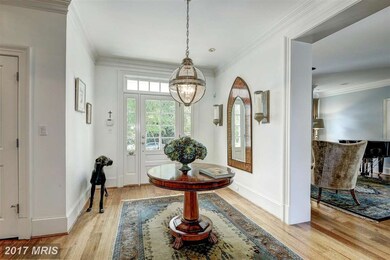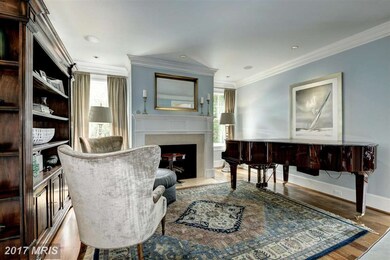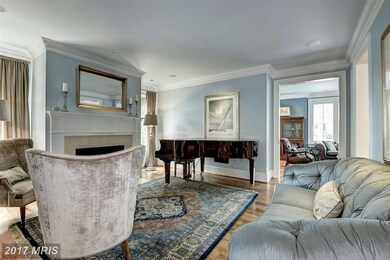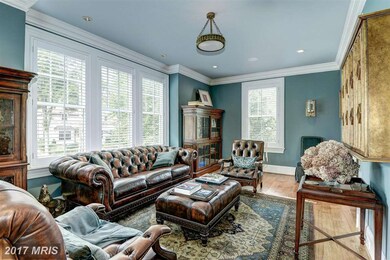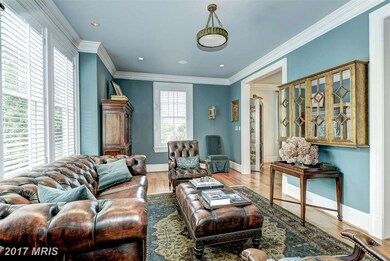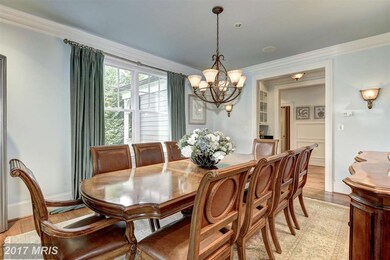
4615 32nd St N Arlington, VA 22207
Old Glebe NeighborhoodHighlights
- Gourmet Country Kitchen
- Two Story Ceilings
- Traditional Floor Plan
- Jamestown Elementary School Rated A
- Manor Architecture
- Wood Flooring
About This Home
As of June 2016Country Club Hills Arlington's Premier neighborhood. 6bedrm, 5.5bath, 4finished levels, 2-4 car garage, lovely wraparound porch, 7000 sq ft of living space, 9' ceilings, 5" wide wood flooring, custom milled wood work details, Wolf appliances, whole house audio + many built in TV's, custom built cabinets in many rooms, water filtration system, steam humidifiers, lighting system, Great floor plan
Co-Listed By
Jean Lynch
Residential Management
Home Details
Home Type
- Single Family
Est. Annual Taxes
- $25,256
Year Built
- Built in 2005
Lot Details
- 0.26 Acre Lot
- Southeast Facing Home
- Sprinkler System
- Property is in very good condition
- Property is zoned R-10
Home Design
- Manor Architecture
- Shake Roof
- Stone Siding
- HardiePlank Type
Interior Spaces
- Property has 3 Levels
- Traditional Floor Plan
- Central Vacuum
- Built-In Features
- Chair Railings
- Wainscoting
- Two Story Ceilings
- Ceiling Fan
- Recessed Lighting
- 2 Fireplaces
- Fireplace Mantel
- Gas Fireplace
- Double Pane Windows
- Low Emissivity Windows
- Insulated Windows
- Window Treatments
- French Doors
- Atrium Doors
- Insulated Doors
- Entrance Foyer
- Great Room
- Family Room Off Kitchen
- Living Room
- Dining Room
- Den
- Library
- Game Room
- Wood Flooring
- Garden Views
- Attic Fan
Kitchen
- Gourmet Country Kitchen
- Breakfast Room
- Butlers Pantry
- Double Self-Cleaning Oven
- Gas Oven or Range
- Range Hood
- Microwave
- ENERGY STAR Qualified Refrigerator
- Ice Maker
- Dishwasher
- Kitchen Island
- Upgraded Countertops
- Disposal
Bedrooms and Bathrooms
- 6 Bedrooms
- En-Suite Primary Bedroom
- En-Suite Bathroom
- 5.5 Bathrooms
- Whirlpool Bathtub
Laundry
- Laundry Room
- Front Loading Dryer
- ENERGY STAR Qualified Washer
Finished Basement
- Heated Basement
- Walk-Out Basement
- Side Basement Entry
- Shelving
- Basement Windows
Home Security
- Home Security System
- Motion Detectors
- Fire and Smoke Detector
- Flood Lights
Parking
- Garage
- Basement Garage
- Heated Garage
- Garage Door Opener
- Circular Driveway
- Off-Street Parking
Eco-Friendly Details
- Energy-Efficient Exposure or Shade
- Energy-Efficient HVAC
- ENERGY STAR Qualified Equipment for Heating
Outdoor Features
- Patio
- Wrap Around Porch
Utilities
- Humidifier
- 90% Forced Air Zoned Heating and Cooling System
- Vented Exhaust Fan
- Programmable Thermostat
- Underground Utilities
- Water Dispenser
- Natural Gas Water Heater
- Water Conditioner is Owned
- Water Conditioner
- Fiber Optics Available
- Multiple Phone Lines
- Cable TV Available
Community Details
- No Home Owners Association
- Built by CLEMENS CONSTRUCTION
- Country Club Hills Subdivision
Listing and Financial Details
- Tax Lot 226
- Assessor Parcel Number 03-054-005
Map
Home Values in the Area
Average Home Value in this Area
Property History
| Date | Event | Price | Change | Sq Ft Price |
|---|---|---|---|---|
| 04/24/2025 04/24/25 | For Sale | $3,295,000 | +30.5% | $464 / Sq Ft |
| 06/20/2016 06/20/16 | Sold | $2,525,000 | -9.7% | $353 / Sq Ft |
| 05/04/2016 05/04/16 | Pending | -- | -- | -- |
| 02/24/2016 02/24/16 | Price Changed | $2,795,000 | -6.7% | $390 / Sq Ft |
| 11/25/2015 11/25/15 | For Sale | $2,995,000 | -- | $418 / Sq Ft |
Tax History
| Year | Tax Paid | Tax Assessment Tax Assessment Total Assessment is a certain percentage of the fair market value that is determined by local assessors to be the total taxable value of land and additions on the property. | Land | Improvement |
|---|---|---|---|---|
| 2024 | $30,543 | $2,956,700 | $1,136,200 | $1,820,500 |
| 2023 | $29,411 | $2,855,400 | $1,136,200 | $1,719,200 |
| 2022 | $27,902 | $2,708,900 | $1,050,700 | $1,658,200 |
| 2021 | $27,018 | $2,623,100 | $999,100 | $1,624,000 |
| 2020 | $26,094 | $2,543,300 | $970,600 | $1,572,700 |
| 2019 | $25,084 | $2,444,800 | $940,500 | $1,504,300 |
| 2018 | $24,023 | $2,388,000 | $912,000 | $1,476,000 |
| 2017 | $24,644 | $2,449,700 | $866,400 | $1,583,300 |
| 2016 | $25,524 | $2,575,600 | $866,400 | $1,709,200 |
| 2015 | $25,256 | $2,535,700 | $826,500 | $1,709,200 |
| 2014 | $24,972 | $2,507,200 | $798,000 | $1,709,200 |
Mortgage History
| Date | Status | Loan Amount | Loan Type |
|---|---|---|---|
| Previous Owner | $2,000,000 | Adjustable Rate Mortgage/ARM | |
| Previous Owner | $110,000 | Adjustable Rate Mortgage/ARM | |
| Previous Owner | $399,000 | Credit Line Revolving | |
| Previous Owner | $729,750 | New Conventional | |
| Previous Owner | $1,000,000 | New Conventional | |
| Previous Owner | $1,000,000 | New Conventional | |
| Previous Owner | $50,000 | Credit Line Revolving | |
| Previous Owner | $2,100,000 | New Conventional | |
| Previous Owner | $500,000 | New Conventional | |
| Previous Owner | $674,000 | New Conventional | |
| Previous Owner | $400,000 | New Conventional | |
| Previous Owner | $128,000 | New Conventional |
Deed History
| Date | Type | Sale Price | Title Company |
|---|---|---|---|
| Gift Deed | -- | None Listed On Document | |
| Warranty Deed | $2,525,000 | Bridgetrust Title Group | |
| Warranty Deed | $3,100,000 | None Available | |
| Warranty Deed | $2,727,000 | -- | |
| Deed | $749,000 | -- | |
| Deed | $397,933 | -- | |
| Deed | $125,000 | Island Title Corp | |
| Deed | -- | -- |
Similar Homes in Arlington, VA
Source: Bright MLS
MLS Number: 1001606647
APN: 03-054-005
- 4614 33rd St N
- 4653 34th St N
- 3206 N Glebe Rd
- 3532 N Valley St
- 3451 N Venice St
- 4777 33rd St N
- 4871 Old Dominion Dr
- 2707 N Wakefield St
- 4622 N Dittmar Rd
- 3408 N Utah St
- 4612 27th St N
- 4845 Little Falls Rd
- 4520 N Dittmar Rd
- 3722 N Wakefield St
- 4608 37th St N
- 4828 27th Place N
- 3102 N Dinwiddie St
- 4929 34th Rd N
- 3609 N Upland St
- 3424 N Randolph St
