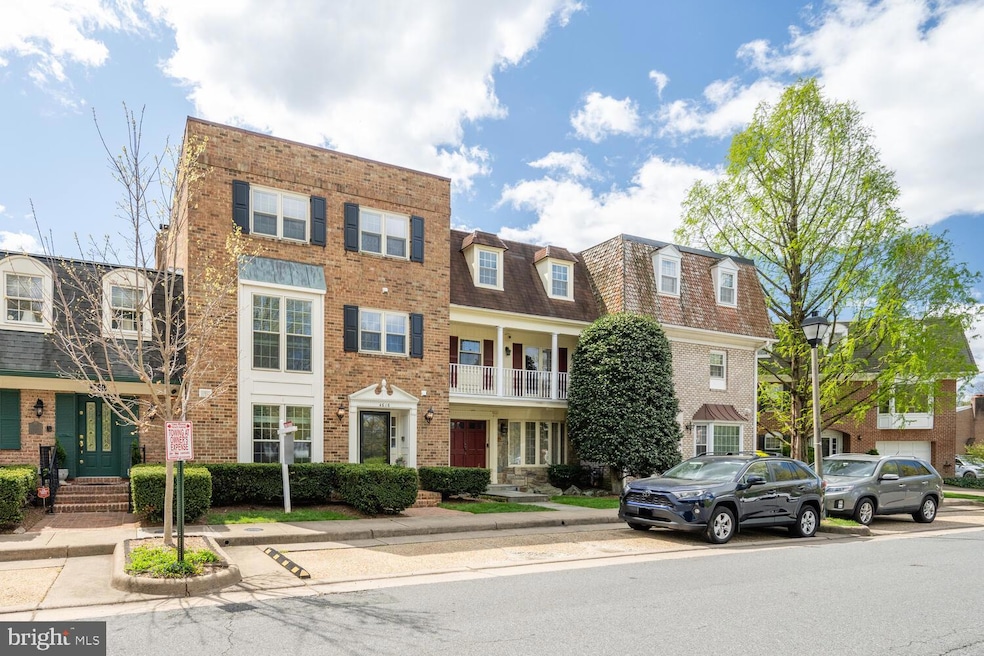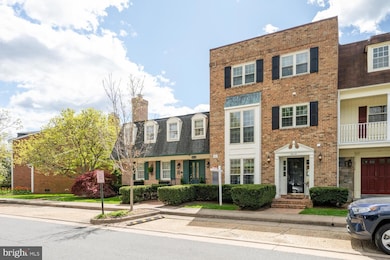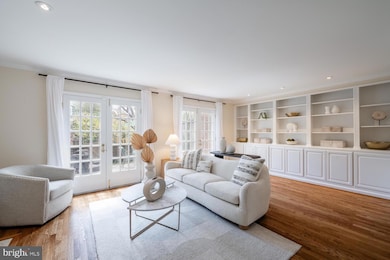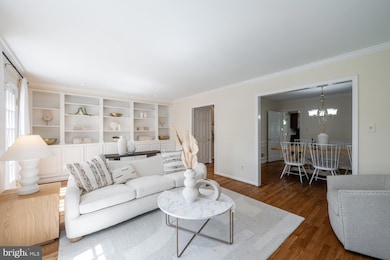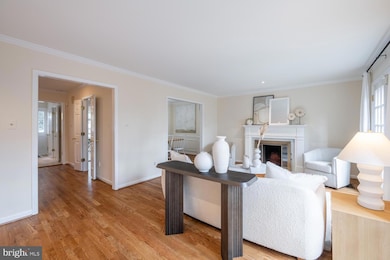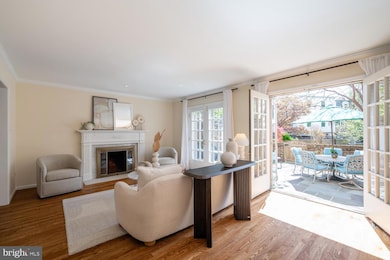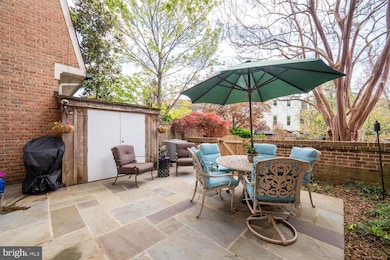
4616 Arlington Blvd Arlington, VA 22204
Barcroft NeighborhoodEstimated payment $6,236/month
Highlights
- Colonial Architecture
- 2 Fireplaces
- Central Heating and Cooling System
- Wakefield High School Rated A-
- Double Pane Windows
About This Home
Beautiful large all brick townhome in desirable Barcroft neighborhood. Great location!!!! 4 Bedroom, 3.5 Bathroom, over 2700sqft of living space with tons of charm. Eat-in kitchen with ceramic tile floor, granite counters & cherry cabinets. Classic dining room off kitchen that leads to formal living area with fireplace, built-in shelving and sliding glass door that walks out to stunning landscaped back patio. Relax or work outside to the peaceful sounds in this private community. Two separate master suites, both with walk-in closets and private baths. Double pane noise-reducing Andersen Windows, newer roof (5 years). Central vacuum system. Freshly painted throughout and newly refinished hardwood floors. 2 assigned parking spots out front. This home is close to everything: the new Harris Teeter, the redeveloped Ballston Quarter, the Washington & Old Dominion (W&OD) trail and bike path, Four Mile Run and the Pentagon. It's just minutes to DC via Rt. 50. Take advantage of this beautiful home and all this spectacular area has to offer! Option to purchase Arlington Forest Club membership with the home!!
Townhouse Details
Home Type
- Townhome
Est. Annual Taxes
- $9,048
Year Built
- Built in 1980
HOA Fees
- $180 Monthly HOA Fees
Home Design
- Colonial Architecture
- Brick Exterior Construction
- Slab Foundation
Interior Spaces
- 2,740 Sq Ft Home
- Property has 3 Levels
- 2 Fireplaces
- Double Pane Windows
Kitchen
- Stove
- Built-In Microwave
- Ice Maker
- Dishwasher
- Disposal
Bedrooms and Bathrooms
- 4 Bedrooms
Laundry
- Dryer
- Washer
Parking
- Parking Space Conveys
- 2 Assigned Parking Spaces
Schools
- Barcroft Elementary School
- Kenmore Middle School
- Wakefield High School
Utilities
- Central Heating and Cooling System
- Natural Gas Water Heater
Listing and Financial Details
- Tax Lot 8
- Assessor Parcel Number 23-004-086
Community Details
Overview
- Barcroft Subdivision
Pet Policy
- Pets Allowed
Map
Home Values in the Area
Average Home Value in this Area
Tax History
| Year | Tax Paid | Tax Assessment Tax Assessment Total Assessment is a certain percentage of the fair market value that is determined by local assessors to be the total taxable value of land and additions on the property. | Land | Improvement |
|---|---|---|---|---|
| 2024 | $9,048 | $875,900 | $475,000 | $400,900 |
| 2023 | $8,767 | $851,200 | $475,000 | $376,200 |
| 2022 | $8,647 | $839,500 | $450,000 | $389,500 |
| 2021 | $8,389 | $814,500 | $425,000 | $389,500 |
| 2020 | $7,882 | $768,200 | $385,000 | $383,200 |
| 2019 | $7,677 | $748,200 | $365,000 | $383,200 |
| 2018 | $6,717 | $667,700 | $335,000 | $332,700 |
| 2017 | $6,616 | $657,700 | $325,000 | $332,700 |
| 2016 | $6,287 | $634,400 | $305,000 | $329,400 |
| 2015 | $6,269 | $629,400 | $300,000 | $329,400 |
| 2014 | $6,054 | $607,800 | $285,000 | $322,800 |
Property History
| Date | Event | Price | Change | Sq Ft Price |
|---|---|---|---|---|
| 04/17/2025 04/17/25 | For Sale | $949,990 | +26.2% | $347 / Sq Ft |
| 12/22/2017 12/22/17 | Sold | $753,000 | -0.8% | $278 / Sq Ft |
| 11/27/2017 11/27/17 | Pending | -- | -- | -- |
| 11/09/2017 11/09/17 | For Sale | $759,000 | -- | $281 / Sq Ft |
Deed History
| Date | Type | Sale Price | Title Company |
|---|---|---|---|
| Deed | $753,000 | Stewart Title | |
| Deed | $399,000 | -- |
Mortgage History
| Date | Status | Loan Amount | Loan Type |
|---|---|---|---|
| Open | $588,000 | Construction | |
| Closed | $602,400 | New Conventional | |
| Previous Owner | $409,000 | VA | |
| Previous Owner | $390,000 | New Conventional | |
| Previous Owner | $300,700 | New Conventional |
Similar Homes in the area
Source: Bright MLS
MLS Number: VAAR2055934
APN: 23-004-086
- 4616 Arlington Blvd
- 4501 Arlington Blvd Unit 603
- 4501 Arlington Blvd Unit 425
- 4631 2nd St N
- 110 N George Mason Dr Unit 1101
- 45 N Trenton St
- 4810 3rd St N
- 618 S Taylor St
- 4225 N Henderson Rd Unit 1
- 4701 8th St S
- 711 S Buchanan St
- 4141 N Henderson Rd Unit 127
- 4141 N Henderson Rd Unit 412
- 4141 N Henderson Rd Unit 923
- 4141 N Henderson Rd Unit 1207
- 4141 N Henderson Rd Unit 511
- 4141 N Henderson Rd Unit 314
- 4141 N Henderson Rd Unit 1012
- 5051 7th Rd S Unit 201
- 4015 7th St S
