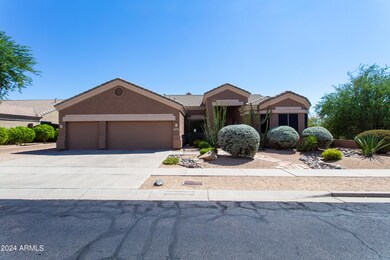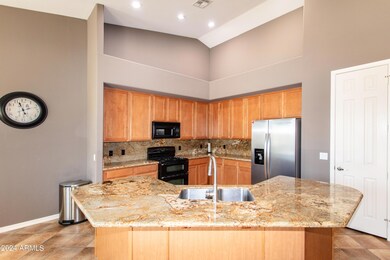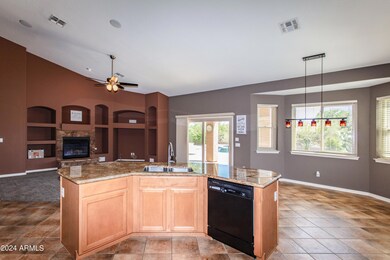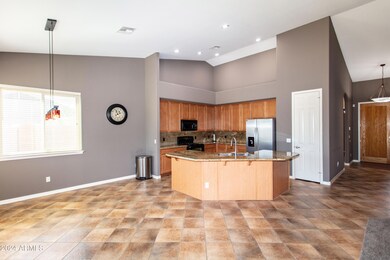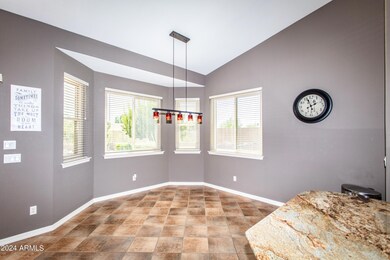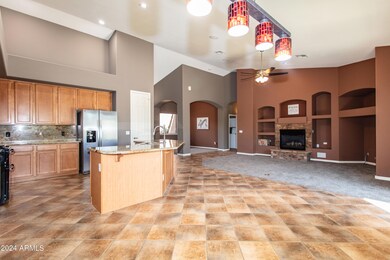
4619 E Sierra Sunset Trail Cave Creek, AZ 85331
Desert View NeighborhoodHighlights
- Heated Spa
- Gated Community
- Furnished
- Lone Mountain Elementary School Rated A-
- Vaulted Ceiling
- Granite Countertops
About This Home
As of November 2024Welcome Home!!! This gorgeous 3 bedroom 2 bath home at the desirable gated community of Ashler Hills Ranch in Cave Creek is in a fantastic location. Close to restaurants, shopping, schools, parks, multiple golf courses & a short drive to enjoy Bartlett Lake or Lake Pleasant. You'll love the open concept floor plan of this home. Your kitchen offers black appliances (S/S fridge), granite counter tops with full height granite backsplashes, a walk in pantry & a large island/breakfast bar for extra prep & storage. Your spacious master suite offers a plethora of natural light from your bay windows, a walk in closet, dual vanity, a walk in shower & soaking tub to relax in. This gated community home also offers upgraded ceiling fans & lighting, vaulted ceilings, diamond laid tile flooring, along with a 3 car garage with a water softener & cabinets for extra storage & organization. Your backyard oasis was designed for entertaining. It includes a covered patio, extended travertine patio flooring, mature landscaping, a view fence, as well as a travertine gas fire pit & a sparkling heated pebble tech pool & spa to enjoy all year round. This gem in the desert is a Great Buy & a Must See!!!
Last Agent to Sell the Property
Canam Realty Group Brokerage Email: Offers@CanamRealty.com License #SA561835000
Home Details
Home Type
- Single Family
Est. Annual Taxes
- $2,557
Year Built
- Built in 2000
Lot Details
- 0.25 Acre Lot
- Private Streets
- Desert faces the front and back of the property
- Wrought Iron Fence
- Block Wall Fence
- Front and Back Yard Sprinklers
- Sprinklers on Timer
HOA Fees
- $72 Monthly HOA Fees
Parking
- 3 Car Direct Access Garage
- Garage Door Opener
Home Design
- Wood Frame Construction
- Tile Roof
- Stucco
Interior Spaces
- 2,096 Sq Ft Home
- 1-Story Property
- Furnished
- Vaulted Ceiling
- Ceiling Fan
- Gas Fireplace
- Solar Screens
- Family Room with Fireplace
Kitchen
- Eat-In Kitchen
- Breakfast Bar
- Built-In Microwave
- Kitchen Island
- Granite Countertops
Flooring
- Carpet
- Tile
Bedrooms and Bathrooms
- 3 Bedrooms
- Primary Bathroom is a Full Bathroom
- 2 Bathrooms
- Dual Vanity Sinks in Primary Bathroom
- Bathtub With Separate Shower Stall
Pool
- Heated Spa
- Heated Pool
Outdoor Features
- Covered patio or porch
- Fire Pit
Schools
- Desert Willow Elementary School
- Sonoran Trails Middle School
- Cactus Shadows High School
Utilities
- Refrigerated Cooling System
- Heating System Uses Natural Gas
- High Speed Internet
- Cable TV Available
Listing and Financial Details
- Tax Lot 89
- Assessor Parcel Number 211-34-120
Community Details
Overview
- Association fees include ground maintenance
- Thrive Management Association, Phone Number (602) 358-0220
- Built by Amberwood Homes
- Ashler Hills Ranch Subdivision, Model Perfect Floorplan
Recreation
- Bike Trail
Security
- Gated Community
Map
Home Values in the Area
Average Home Value in this Area
Property History
| Date | Event | Price | Change | Sq Ft Price |
|---|---|---|---|---|
| 11/08/2024 11/08/24 | Sold | $740,000 | -7.5% | $353 / Sq Ft |
| 10/18/2024 10/18/24 | Pending | -- | -- | -- |
| 10/07/2024 10/07/24 | Price Changed | $799,900 | -4.2% | $382 / Sq Ft |
| 09/06/2024 09/06/24 | For Sale | $835,000 | +131.9% | $398 / Sq Ft |
| 02/02/2012 02/02/12 | Sold | $360,000 | -4.0% | $172 / Sq Ft |
| 01/25/2012 01/25/12 | Pending | -- | -- | -- |
| 12/14/2011 12/14/11 | Price Changed | $375,000 | -3.6% | $179 / Sq Ft |
| 12/08/2011 12/08/11 | For Sale | $389,000 | 0.0% | $186 / Sq Ft |
| 12/01/2011 12/01/11 | Pending | -- | -- | -- |
| 11/18/2011 11/18/11 | For Sale | $389,000 | 0.0% | $186 / Sq Ft |
| 11/12/2011 11/12/11 | Pending | -- | -- | -- |
| 11/06/2011 11/06/11 | For Sale | $389,000 | -- | $186 / Sq Ft |
Tax History
| Year | Tax Paid | Tax Assessment Tax Assessment Total Assessment is a certain percentage of the fair market value that is determined by local assessors to be the total taxable value of land and additions on the property. | Land | Improvement |
|---|---|---|---|---|
| 2025 | $2,687 | $40,706 | -- | -- |
| 2024 | $2,557 | $38,768 | -- | -- |
| 2023 | $2,557 | $51,760 | $10,350 | $41,410 |
| 2022 | $2,490 | $41,710 | $8,340 | $33,370 |
| 2021 | $2,615 | $40,180 | $8,030 | $32,150 |
| 2020 | $2,553 | $35,880 | $7,170 | $28,710 |
| 2019 | $2,468 | $34,850 | $6,970 | $27,880 |
| 2018 | $2,379 | $32,920 | $6,580 | $26,340 |
| 2017 | $2,298 | $30,610 | $6,120 | $24,490 |
| 2016 | $2,266 | $30,110 | $6,020 | $24,090 |
| 2015 | $2,051 | $28,470 | $5,690 | $22,780 |
Mortgage History
| Date | Status | Loan Amount | Loan Type |
|---|---|---|---|
| Open | $506,250 | VA | |
| Previous Owner | $59,909 | Credit Line Revolving | |
| Previous Owner | $288,000 | New Conventional | |
| Previous Owner | $228,500 | Unknown | |
| Previous Owner | $228,550 | New Conventional | |
| Previous Owner | $3,013,500 | New Conventional | |
| Closed | $36,000 | No Value Available |
Deed History
| Date | Type | Sale Price | Title Company |
|---|---|---|---|
| Warranty Deed | $740,000 | Chicago Title Agency | |
| Special Warranty Deed | -- | Professional Escrow Services | |
| Warranty Deed | $360,000 | Equity Title Agency Inc | |
| Cash Sale Deed | $485,000 | Equity Title Agency Inc | |
| Warranty Deed | $360,000 | Security Title Agency | |
| Warranty Deed | $260,031 | Security Title Agency | |
| Warranty Deed | $3,700,000 | Security Title Agency |
Similar Homes in Cave Creek, AZ
Source: Arizona Regional Multiple Listing Service (ARMLS)
MLS Number: 6752655
APN: 211-34-120
- 4607 E Sierra Sunset Trail
- 4546 E Sierra Sunset Trail
- 32180 N Cave Creek Rd
- 4979 E Cll de Los Arboles
- 4251 E Desert Forest Trail
- 4329 E Ashler Hills Dr
- 4340 E Forest Pleasant Place
- 4340 E Forest Pleasant Place
- 4340 E Forest Pleasant Place
- 4340 E Forest Pleasant Place
- 33001 N 47th Way
- 4616 E Quien Sabe Way
- 5037 E Sleepy Ranch Rd
- 32716 N 50th St
- 31521 N 48th St
- 4122 E Burnside Trail
- 5140 E Desert Forest Trail
- 5100 E Rancho Paloma Dr Unit 2078
- 5100 E Rancho Paloma Dr Unit 1044
- 5100 E Rancho Paloma Dr Unit 1046

