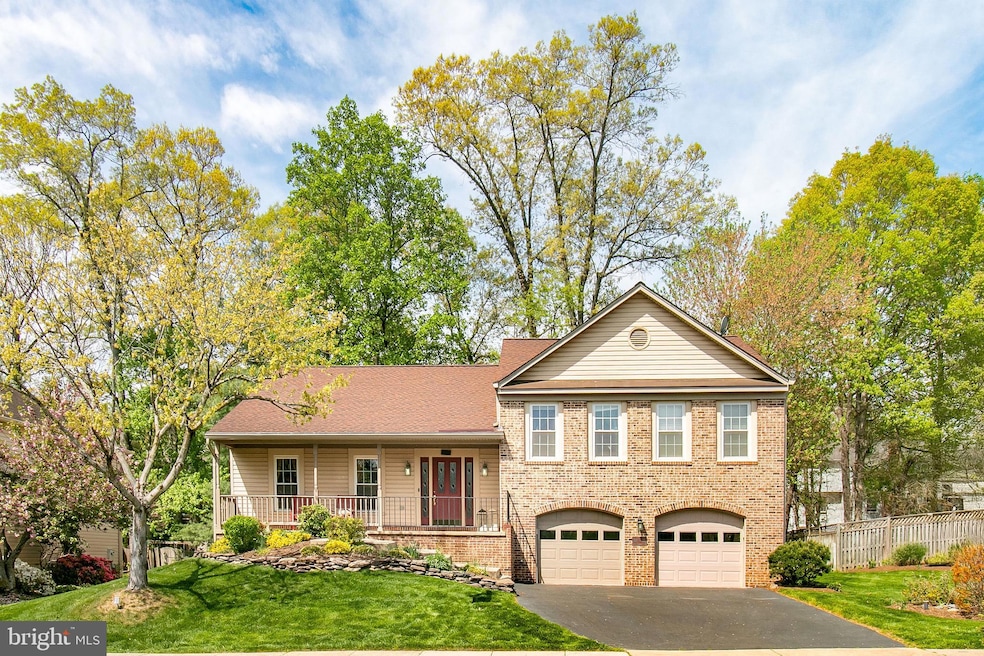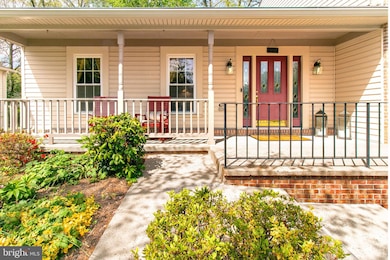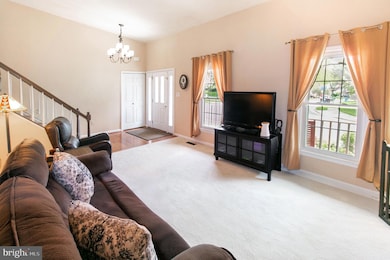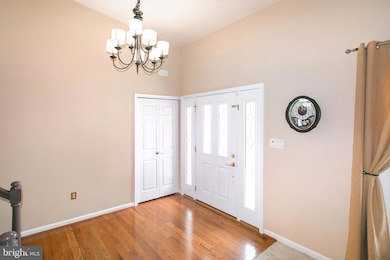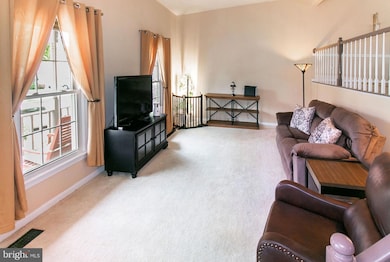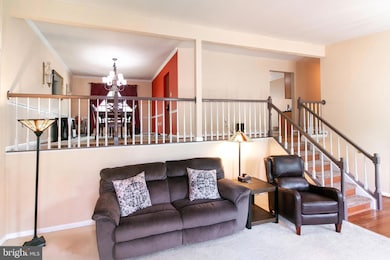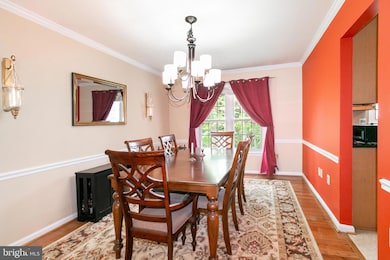
4624 Star Flower Dr Chantilly, VA 20151
Poplar Tree NeighborhoodEstimated payment $6,012/month
Highlights
- Popular Property
- Spa
- Open Floorplan
- Poplar Tree Elementary Rated A
- Rooftop Deck
- Colonial Architecture
About This Home
WELCOME TO THE HIGHLY DESIRED POPLAR TREE ESTATES COMMUNITY! WHEN YOU WALK INTO THIS LOVELY HOME IT FEATURES AN OPEN LIVING ROOM WITH LOTS OF NATURAL LIGHT BEAMING FROM ONE ROOM TO THE NEXT. TOTAL SQ FT 2,682.THE UPPER-LEVEL FEATURES: 3 BEDROOMS WITH 2 FULLY RENOVATED BATHROOMS, FORMAL DINING AREA, RENOVATED KITCHEN WITH STAINLESS STEEL APPLIANCES LESS THAN 5 YEARS OLD, GRANITE COUNTERS AND KITCHEN TABLE AREA WHICH OVERLOOKS THE RECREATION ROOM ON THE LOWER LEVEL. THE WALKOUT BASEMENT FEATURES; THE RECREATION ROOM, 2 STORY VAULTED CEILINGS, FLOOR TO CEILING GAS BRICK FIREPLACE AND SKYLIGHTS. 4TH BEDROOM WITH FULL BATH, AND WASHER AND DRYER/STORAGE ROOM. WALK OUT ONTO THE DECK, SIT BY THE FIRE PIT AND OR HOT TUB AND ENJOY THE PRIVACY IN YOUR FULLY FENCED-IN BACKYARD WHICH INCLUDES IRRIGATION SYSTEM. THIS HOME HAS BEEN FILLED WITH MUCH LOVE AND NOW AWAITS YOU!! EASY ACCESS TO DULLES INTERNATIONAL AIRPORT, I-66, VA-28, US-50 AND MINUTES TO PARK AND RIDE ON STRINGFELLOW RD. SHOPPING, RESTAURANTS, TOP-RATED SCHOOLS, WALKING/JOGGING PATHS THAT CONNECT TO BIG ROCKY RUN TRAIL AND ELLANOR C. LAWRENCE PARK. NEIGHBORHOOD FEATURES COMMUNITY POOL, SWIM TEAM, TENNIS COURTS, PLAYGROUND(S), PLANNED SOCIAL EVENTS AND MUCH MORE. IT'S A GREAT WAY TO MEET YOUR NEIGHBORS. SCHEDULE SHOWING ONLINE WITH SHOWING TIME.
Home Details
Home Type
- Single Family
Est. Annual Taxes
- $9,255
Year Built
- Built in 1987
Lot Details
- 8,974 Sq Ft Lot
- Property is Fully Fenced
- Wood Fence
- Sprinkler System
- Property is zoned 302
HOA Fees
- $50 Monthly HOA Fees
Parking
- 2 Car Attached Garage
- Front Facing Garage
Home Design
- Colonial Architecture
- Split Level Home
- Vinyl Siding
- Brick Front
- Concrete Perimeter Foundation
Interior Spaces
- Property has 3 Levels
- Open Floorplan
- Built-In Features
- Chair Railings
- Crown Molding
- Vaulted Ceiling
- Skylights
- Self Contained Fireplace Unit Or Insert
- Fireplace With Glass Doors
- Brick Fireplace
- Gas Fireplace
- Formal Dining Room
- Eat-In Kitchen
- Laundry on lower level
Flooring
- Wood
- Carpet
Bedrooms and Bathrooms
- Walk-In Closet
- Walk-in Shower
Finished Basement
- Walk-Out Basement
- Connecting Stairway
- Rear Basement Entry
Home Security
- Surveillance System
- Fire Sprinkler System
Outdoor Features
- Spa
- Rooftop Deck
- Patio
Schools
- Poplar Tree Elementary School
- Rocky Run Middle School
- Chantilly High School
Utilities
- Forced Air Heating and Cooling System
- Natural Gas Water Heater
Listing and Financial Details
- Tax Lot 292
- Assessor Parcel Number 0444 02 0292
Community Details
Overview
- Association fees include common area maintenance, management
- Poplar Tree Estates HOA
- Poplar Tree Estates Subdivision, Galileo Floorplan
Amenities
- Picnic Area
- Common Area
- Meeting Room
- Party Room
Recreation
- Tennis Courts
- Community Playground
- Community Pool
- Jogging Path
- Bike Trail
Map
Home Values in the Area
Average Home Value in this Area
Tax History
| Year | Tax Paid | Tax Assessment Tax Assessment Total Assessment is a certain percentage of the fair market value that is determined by local assessors to be the total taxable value of land and additions on the property. | Land | Improvement |
|---|---|---|---|---|
| 2024 | $9,254 | $798,810 | $299,000 | $499,810 |
| 2023 | $9,015 | $798,810 | $299,000 | $499,810 |
| 2022 | $8,732 | $763,610 | $279,000 | $484,610 |
| 2021 | $8,002 | $681,850 | $249,000 | $432,850 |
| 2020 | $7,805 | $659,490 | $249,000 | $410,490 |
| 2019 | $7,660 | $647,260 | $244,000 | $403,260 |
| 2018 | $7,315 | $636,070 | $244,000 | $392,070 |
| 2017 | $7,094 | $611,000 | $234,000 | $377,000 |
| 2016 | $7,078 | $611,000 | $234,000 | $377,000 |
| 2015 | $6,452 | $578,150 | $224,000 | $354,150 |
| 2014 | $6,109 | $548,660 | $219,000 | $329,660 |
Property History
| Date | Event | Price | Change | Sq Ft Price |
|---|---|---|---|---|
| 04/23/2025 04/23/25 | For Sale | $930,000 | +55.3% | $347 / Sq Ft |
| 06/27/2013 06/27/13 | Sold | $599,000 | -0.2% | $223 / Sq Ft |
| 05/03/2013 05/03/13 | Pending | -- | -- | -- |
| 05/02/2013 05/02/13 | For Sale | $599,900 | -- | $224 / Sq Ft |
Deed History
| Date | Type | Sale Price | Title Company |
|---|---|---|---|
| Warranty Deed | $599,000 | -- | |
| Warranty Deed | $633,900 | -- | |
| Deed | $324,900 | -- | |
| Deed | $315,000 | -- | |
| Deed | $230,500 | -- |
Mortgage History
| Date | Status | Loan Amount | Loan Type |
|---|---|---|---|
| Open | $691,400 | No Value Available | |
| Closed | $573,004 | FHA | |
| Closed | $582,259 | FHA | |
| Previous Owner | $417,000 | New Conventional | |
| Previous Owner | $208,000 | No Value Available | |
| Previous Owner | $252,000 | No Value Available | |
| Previous Owner | $207,000 | No Value Available |
Similar Homes in Chantilly, VA
Source: Bright MLS
MLS Number: VAFX2233320
APN: 0444-02-0292
- 4754 Sun Orchard Dr
- 13796 Necklace Ct
- 13461 Point Pleasant Dr
- 13881 Walney Park Dr
- 13512 Granite Rock Dr
- 13418 Point Pleasant Dr
- 4406 Tulip Tree Ct
- 13908 Poplar Tree Rd
- 4318 Poplar Branch Dr
- 4923 Longmire Way Unit 120
- 13302 Point Pleasant Dr
- 13951 Leeton Cir
- 13519 Carmel Ln
- 4513 Waverly Crossing Ln
- 4717 Rippling Pond Dr
- 4700 Devereaux Ct
- 4214 Plaza Ln
- 13502 Carmel Ln
- 14053 Walney Village Ct
- 14044 Eagle Chase Cir
