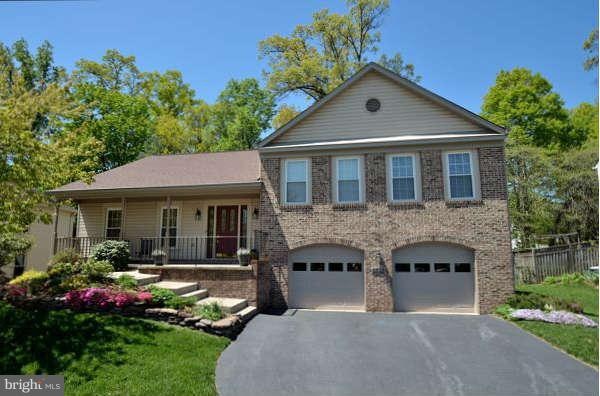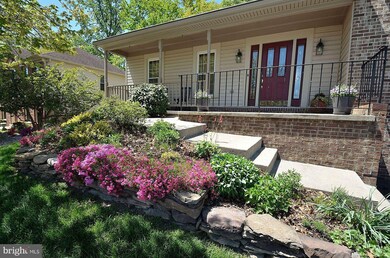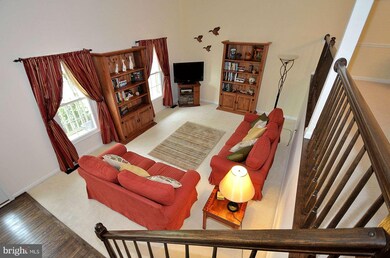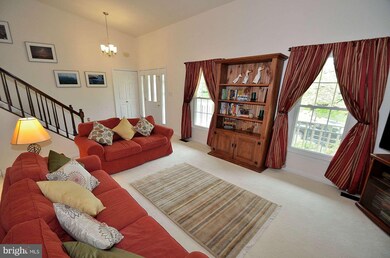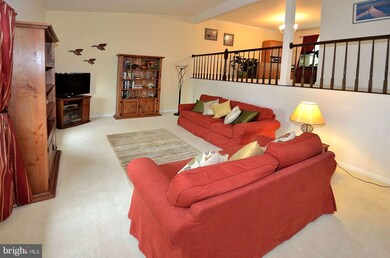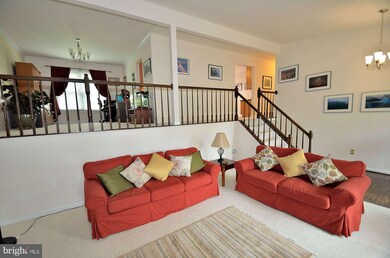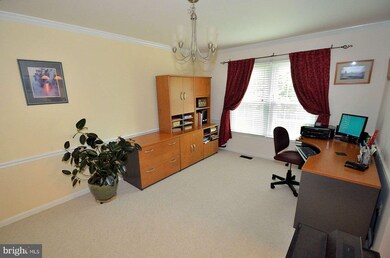
4624 Star Flower Dr Chantilly, VA 20151
Poplar Tree NeighborhoodHighlights
- Deck
- Vaulted Ceiling
- Upgraded Countertops
- Poplar Tree Elementary Rated A
- Wood Flooring
- Community Pool
About This Home
As of June 2013THIS LOVELY HOME FEATURES; RENOVATED KITCHEN AND BATHS, 2 STORY VAULTED CEILINGS, FLOOR TO CEILING BRICK FIREPLACE, NEWER WINDOWS, SKYLIGHTS, 2,682 TOTAL FINISHED SQ FT. DECK & FULLY FENCED IN BACKYARD. COMMUNITY AMENITIES INCLUDE; POOL, TENNIS COURTS, TOT LOTS & ACTIVITIES THROUGHOUT THE YEAR. WELCOME HOME!
Last Agent to Sell the Property
Long & Foster Real Estate, Inc. License #0225068196

Last Buyer's Agent
Bernard Kagan
Samson Properties
Home Details
Home Type
- Single Family
Est. Annual Taxes
- $5,438
Year Built
- Built in 1987
Lot Details
- 8,974 Sq Ft Lot
- Back Yard Fenced
- Property is in very good condition
- Property is zoned 302
HOA Fees
- $32 Monthly HOA Fees
Parking
- 2 Car Attached Garage
- Garage Door Opener
Home Design
- Split Level Home
- Brick Exterior Construction
Interior Spaces
- Property has 3 Levels
- Vaulted Ceiling
- Ceiling Fan
- Fireplace Mantel
- Window Treatments
- Family Room
- Living Room
- Dining Room
- Storage Room
- Wood Flooring
Kitchen
- Country Kitchen
- Electric Oven or Range
- Microwave
- Ice Maker
- Dishwasher
- Upgraded Countertops
- Disposal
Bedrooms and Bathrooms
- 4 Bedrooms
- En-Suite Primary Bedroom
- En-Suite Bathroom
- 3 Full Bathrooms
Laundry
- Laundry Room
- Dryer
- Washer
Finished Basement
- Walk-Out Basement
- Connecting Stairway
- Exterior Basement Entry
Outdoor Features
- Deck
Utilities
- Forced Air Heating and Cooling System
- Vented Exhaust Fan
- Natural Gas Water Heater
Listing and Financial Details
- Tax Lot 292
- Assessor Parcel Number 44-4-2- -292
Community Details
Overview
- Poplar Tree Estates Subdivision, Galileo Floorplan
- The community has rules related to alterations or architectural changes, commercial vehicles not allowed, no recreational vehicles, boats or trailers
Amenities
- Picnic Area
- Common Area
- Community Center
Recreation
- Tennis Courts
- Community Playground
- Community Pool
- Jogging Path
Map
Home Values in the Area
Average Home Value in this Area
Property History
| Date | Event | Price | Change | Sq Ft Price |
|---|---|---|---|---|
| 04/27/2025 04/27/25 | Pending | -- | -- | -- |
| 04/23/2025 04/23/25 | For Sale | $930,000 | +55.3% | $347 / Sq Ft |
| 06/27/2013 06/27/13 | Sold | $599,000 | -0.2% | $223 / Sq Ft |
| 05/03/2013 05/03/13 | Pending | -- | -- | -- |
| 05/02/2013 05/02/13 | For Sale | $599,900 | -- | $224 / Sq Ft |
Tax History
| Year | Tax Paid | Tax Assessment Tax Assessment Total Assessment is a certain percentage of the fair market value that is determined by local assessors to be the total taxable value of land and additions on the property. | Land | Improvement |
|---|---|---|---|---|
| 2024 | $9,254 | $798,810 | $299,000 | $499,810 |
| 2023 | $9,015 | $798,810 | $299,000 | $499,810 |
| 2022 | $8,732 | $763,610 | $279,000 | $484,610 |
| 2021 | $8,002 | $681,850 | $249,000 | $432,850 |
| 2020 | $7,805 | $659,490 | $249,000 | $410,490 |
| 2019 | $7,660 | $647,260 | $244,000 | $403,260 |
| 2018 | $7,315 | $636,070 | $244,000 | $392,070 |
| 2017 | $7,094 | $611,000 | $234,000 | $377,000 |
| 2016 | $7,078 | $611,000 | $234,000 | $377,000 |
| 2015 | $6,452 | $578,150 | $224,000 | $354,150 |
| 2014 | $6,109 | $548,660 | $219,000 | $329,660 |
Mortgage History
| Date | Status | Loan Amount | Loan Type |
|---|---|---|---|
| Open | $691,400 | No Value Available | |
| Closed | $573,004 | FHA | |
| Closed | $582,259 | FHA | |
| Previous Owner | $417,000 | New Conventional | |
| Previous Owner | $208,000 | No Value Available | |
| Previous Owner | $252,000 | No Value Available | |
| Previous Owner | $207,000 | No Value Available |
Deed History
| Date | Type | Sale Price | Title Company |
|---|---|---|---|
| Warranty Deed | $599,000 | -- | |
| Warranty Deed | $633,900 | -- | |
| Deed | $324,900 | -- | |
| Deed | $315,000 | -- | |
| Deed | $230,500 | -- |
Similar Homes in Chantilly, VA
Source: Bright MLS
MLS Number: 1003457656
APN: 0444-02-0292
- 4754 Sun Orchard Dr
- 13796 Necklace Ct
- 13461 Point Pleasant Dr
- 13881 Walney Park Dr
- 13512 Granite Rock Dr
- 13418 Point Pleasant Dr
- 4406 Tulip Tree Ct
- 13908 Poplar Tree Rd
- 4318 Poplar Branch Dr
- 4923 Longmire Way Unit 120
- 13302 Point Pleasant Dr
- 13951 Leeton Cir
- 13519 Carmel Ln
- 4513 Waverly Crossing Ln
- 4717 Rippling Pond Dr
- 4700 Devereaux Ct
- 4214 Plaza Ln
- 13502 Carmel Ln
- 14053 Walney Village Ct
- 14044 Eagle Chase Cir
